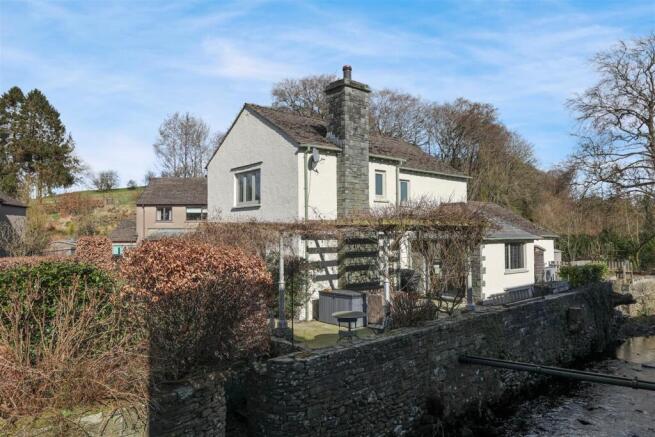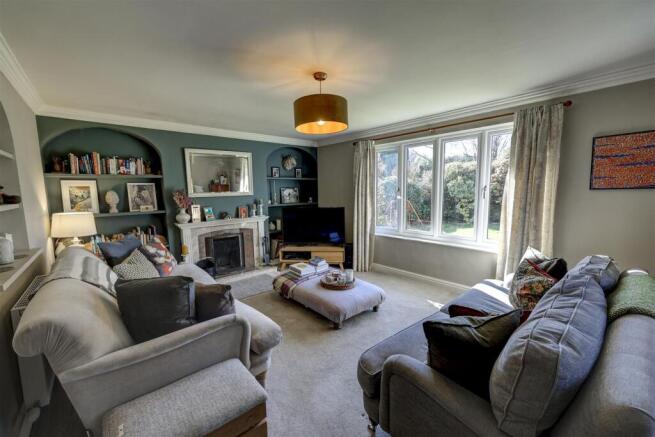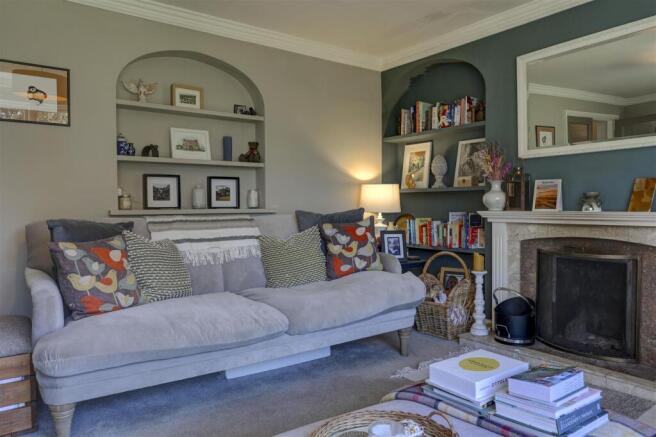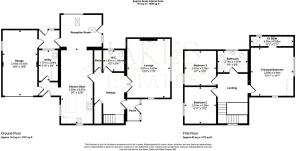
Old Hutton, Kendal

- PROPERTY TYPE
Detached
- BEDROOMS
3
- BATHROOMS
2
- SIZE
1,859 sq ft
173 sq m
- TENUREDescribes how you own a property. There are different types of tenure - freehold, leasehold, and commonhold.Read more about tenure in our glossary page.
Freehold
Key features
- Immaculate 3 Bed Detached House
- Family Bathroom & Primary En-Suite
- Beautiful Decor Throughout
- Garage & Plentiful Private Parking
- Beautiful Garden & Patio with Pergola
- Excellent Lake District Location
- Short Drive to the M6 & Oxenholme Station
- Close to the Outstanding Village School
- Walks from the Doorstep
- Viewing is Essential
Description
Viewing is highly recommended.
Entrance Porch - A front door leads into a useful entrance porch.
Hallway - From the porch, there is a door leading into a spacious, well lit entrance hallway. There is attractive parquet style flooring and internal doors to the ground floor accommodation including double doors with glass panes into the living room. There is a large storage cupboard, as well as an understairs storage cupboard and stairs off to the first floor landing. Finally there is a radiator and recessed LED lights.
Ground Floor W/C - A useful ground floor w/c which has a fitted two-piece suite comprising a low level w/c and a sink unit with tiled splashbacks. There is parquet style flooring and a uPVC double glazed window. Radiator.
Living Room - Beautifully presented as well as being bright and spacious this dual aspect living room is perfect for families. There is a large uPVC double glazed window and a smaller double glazed window. At the far end is an open fireplace with hearth, surround and mantle and there are shelves in the recesses. There is fitted carpet and a radiator as well.
Kitchen / Dining Room - At the heart of the home is this stylish, contemporary kitchen suite which has a range of fitted wall and base units with complementing silestone worksurfaces, a Belfast sink unit, a range oven and integrated fridge freezer and dishwasher. There is a modern island unit with silestone worksurface, storage under and a breakfast bar. This is open to the dining room which in turn opens to the sun room creating a fantastic space for hosting family gatherings and entertaining. There is parquet style flooring, a radiator and a uPVC double glazed window unit. A door leads to the rear hallway which has an external door and two internal doors leading to the utility room and garage.
Sun Room - Open to the kitchen dining room is this brilliant sun room which has French doors leading out the the garden patio. There is a vaulted, solid roof with two Velux windows over as well as a large uPVC double glazed window unit which helps create a bright and enjoyable family space. There is parquet style flooring and a radiator. Finally there is a door leading through to the garage.
Utility Room - A useful space which has fitted units with complementing worksurfaces and a Belfast sink. There is plumbing for a washing machine and a radiator. uPVC double glazed window.
Stairs / Landing - The staircase leads from the entrance hallway to the first floor landing. The landing area is spacious and bright and has a ceiling loft hatch as well as doors to the first floor accommodation. Fitted carpet. Radiator.
Primary Bedroom - A spacious double bedroom which is bright and airy thanks to two double glazed window units. There is fitted carpet and a radiator. Open to the en-suite shower room.
Primary En-Suite - A contemporary en-suite which comprises: a walk in shower cubicle containing a mains shower unit, a low level w/c and a sink unit. There is a uPVC double glazed window unit and a chrome heated towel rail.
Bedroom Two - A comfortable double bedroom which has fitted carpet, a radiator and a uPVC double glazed window unit.
Bedroom Three - Another comfortable double bedroom which has fitted carpet, a radiator and a uPVC double glazed window unit.
Family Bathroom - A well appointed and stylish bathroom suite which comprises: a free standing bath tub with shower attachments, a walk in shower cubicle containing a mains shower unit, a low level w/c and a sink unit. There is a uPVC double glazed window unit and a chrome heated towel rail.
Garage - With an up and over door to the front and having power and lighting. This spacious garage is ideal for those looking for additional storage or space for bikes or a smaller car.
Outside - The property occupies a lovely plot which has a large garden with defined borders and a range of mature plants. There is a stunning sandstone terrace to the rear with a pergola overlooking the neighbouring beck. There is private parking to the rear of the property for at least 2 cars.
Please Note - These particulars, whilst believed to be accurate, are set out for guidance only and do not constitute any part of an offer or contract - intending purchasers or tenants should not rely on them as statements or representations of fact but must satisfy themselves by inspection or otherwise as to their accuracy. No person in the employment of Lakes Estates has the authority to make or give any representation or warranty in relation to the property. All mention of appliances / fixtures and fittings in these details have not been tested and therefore cannot be guaranteed to be in working order.
Services - The property is served with mains water and electricity. There is an air source heat pump which provides domestic heating and hot water. The drainage is a treatment plant installed in 2019 serving 5 houses including Briarswood, it has its own electric meter which is attached to Briarswood and each year the usage is calculated and split between the 5 properties (usually £60 per house), the tank is serviced annually an this is managed by a neighbour and amounts to around £70 per house.
Brochures
Old Hutton, KendalBrochure- COUNCIL TAXA payment made to your local authority in order to pay for local services like schools, libraries, and refuse collection. The amount you pay depends on the value of the property.Read more about council Tax in our glossary page.
- Band: E
- PARKINGDetails of how and where vehicles can be parked, and any associated costs.Read more about parking in our glossary page.
- Yes
- GARDENA property has access to an outdoor space, which could be private or shared.
- Yes
- ACCESSIBILITYHow a property has been adapted to meet the needs of vulnerable or disabled individuals.Read more about accessibility in our glossary page.
- Ask agent
Old Hutton, Kendal
Add an important place to see how long it'd take to get there from our property listings.
__mins driving to your place
Get an instant, personalised result:
- Show sellers you’re serious
- Secure viewings faster with agents
- No impact on your credit score
Your mortgage
Notes
Staying secure when looking for property
Ensure you're up to date with our latest advice on how to avoid fraud or scams when looking for property online.
Visit our security centre to find out moreDisclaimer - Property reference 33761007. The information displayed about this property comprises a property advertisement. Rightmove.co.uk makes no warranty as to the accuracy or completeness of the advertisement or any linked or associated information, and Rightmove has no control over the content. This property advertisement does not constitute property particulars. The information is provided and maintained by Lakes Estates, Penrith. Please contact the selling agent or developer directly to obtain any information which may be available under the terms of The Energy Performance of Buildings (Certificates and Inspections) (England and Wales) Regulations 2007 or the Home Report if in relation to a residential property in Scotland.
*This is the average speed from the provider with the fastest broadband package available at this postcode. The average speed displayed is based on the download speeds of at least 50% of customers at peak time (8pm to 10pm). Fibre/cable services at the postcode are subject to availability and may differ between properties within a postcode. Speeds can be affected by a range of technical and environmental factors. The speed at the property may be lower than that listed above. You can check the estimated speed and confirm availability to a property prior to purchasing on the broadband provider's website. Providers may increase charges. The information is provided and maintained by Decision Technologies Limited. **This is indicative only and based on a 2-person household with multiple devices and simultaneous usage. Broadband performance is affected by multiple factors including number of occupants and devices, simultaneous usage, router range etc. For more information speak to your broadband provider.
Map data ©OpenStreetMap contributors.





