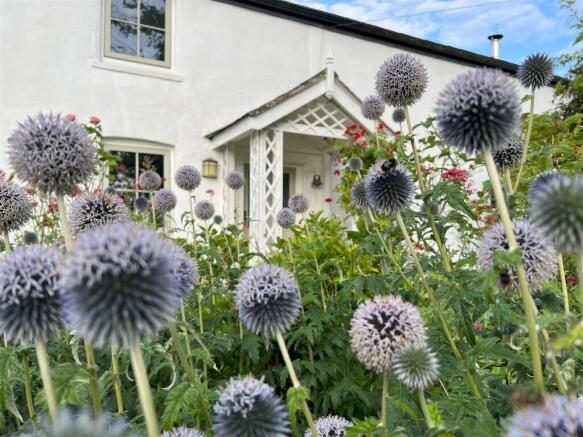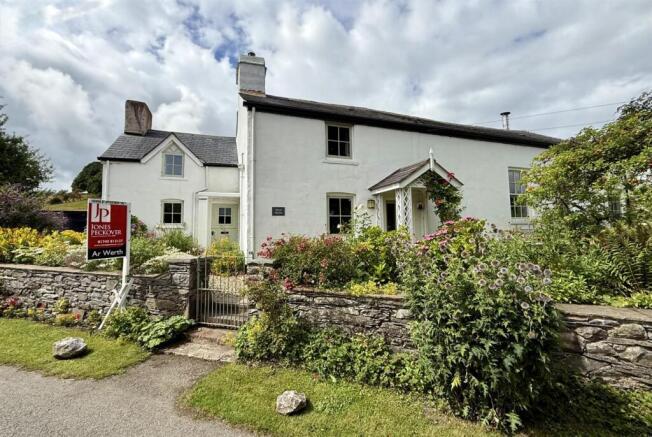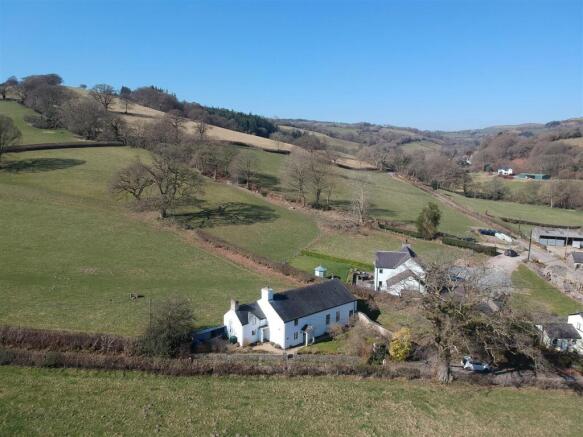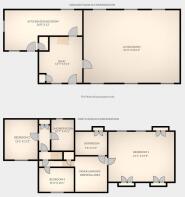
Nantglyn

- PROPERTY TYPE
Detached
- BEDROOMS
3
- BATHROOMS
2
- SIZE
2,616 sq ft
243 sq m
- TENUREDescribes how you own a property. There are different types of tenure - freehold, leasehold, and commonhold.Read more about tenure in our glossary page.
Freehold
Key features
- Detached converted chapel blending modern living with rural charm
- Peaceful lane setting with private front garden and far-reaching views
- Spectacular double-height living room
- Three bedrooms, refitted kitchen and two bathrooms
- Fibre broadband.
- On-street parking directly outside
Description
Nestled on a quiet lane in the picturesque village of Nantglyn, this stunning detached property comprises of a sympathetically converted chapel and chapel house and offers a perfect blend of modern living and rural charm. The property boasts an exceptionally generous living room together with a cosy snug, both having wood-burning stoves, together with three well-appointed bedrooms and two stylish bathrooms, making it an ideal family home.
The immaculate condition of the home reflects a sympathetic renovation that has maintained its character while incorporating high specifications throughout. The generous living spaces are perfect for both relaxation and entertaining, ensuring that every corner of this home is utilised to its fullest potential.
The property is set against a backdrop of unspoilt countryside, with private and well-stocked cottage gardens to the front, and far-reaching countryside views to the rear (note that the rear field is privately owned and not included in the title). On-street parking is available directly outside the house.
Nantglyn offers a peaceful village setting, a friendly community and superb walks from the door, with the shops and services of nearby Denbigh and Ruthin within easy reach and the A55 giving straightforward access across North Wales and to Chester.
Ground Floor Accommodation - An external door from the cottage gardens gives access to:
Snug - 4.14m x 3.45m (13'7" x 11'4") - Slate slabbed flooring, inglenook fireplace housing a wood burning stove, cloaks cupboard, window to front elevation.
Living Room - 9.55m x 7.29m (31'4" x 23'11") - This most impressive room comprises of the former chapel and benefits from maximum light and space with double glazed sash windows to both front and rear elevations, timber flooring, feature fireplace housing a wood burning stove on a raised slate slabbed hearth. Beautiful rural and garden views.
Kitchen/Dining Room - 8.13m x 3.96m (26'8" x 13") - Recently refurbished to an exacting standard with a comprehensive range of base and wall cupboards and drawer units with quartz work surfaces over, Range Master induction oven with extractor hood over, sink unit with Pronteau instant hot water tap, integrated mircrowave oven, void and plumbing for washing machine, stone slabbed flooring, built-in pantry, dual aspect views with windows to front and rear, window shutters, external stable door to front elevation, nest smart heating.
First Floor Accommodation - Spacious landing area with built-in storage cupboards.
Inner Landing/Dressing Area - Giving access to:-
Master Bedroom - 6.43m x 4.80m (21'1" x 15'9") - Open to the eaves with timber beams, Velux windows to rear with rural views, built-in wardrobe and storage space, eaves storage.
En Suite Bathroom - Free-standing roll top bath, Burlington wash hand basin, shaver point, low flush wc, reproduction radiator, open to eaves with Velux window and exposed timber beams, tiled flooring, part tiled walls.
Bedroom 2 - 4.09m x 3.40m (13'5 x 11'2) - Double glazed window to front elevation with shutters. Rural views.
Bedroom 3 - 3.51m x 3.07m (11'6" x 10'1") - Double glazed window to front elevation.
Shower Room - Spacious walk-in shower enclosure with raindrop shower, wash hand basin with vanity storage under, low flush wc, part tiled walls, reproduction radiator, double glazed window to rear elevation,
Gardens - The beautifully maintained cottage-style gardens lie mainly to the front of the property and comprise of well-stocked flower borders providing an abundance of colour together with lawns, gravel walkways and courtyard giving access to a timber garden store.
Services - Mains water, electricity and drainage, oil fired central heating.
Importance Notice (D) - None of the services, fittings or appliances (if any), heating installations, plumbing or electrical systems have been tested and no warranty is given as to their working ability. Interested parties should satisfy themselves as to the condition and adequacy of all such services and or installations prior to committing themselves to a purchase.
Misrepresentation Act (D) - Messrs Jones Peckover for themselves and for the vendors or lessors of this property whose agents they are give notice that:- 1. The particulars are set out as a general outline only for the guidance of intending purchasers or lessees, and do not constitute, nor constitute part of an offer or contract. 2. All descriptions, dimensions, references to condition and necessary permissions for use and occupation, and other details are given without responsibility and any intending purchasers or tenants should not rely on them as statements or representations of fact but must satisfy themselves by inspection or otherwise as to the correctness of each of them. 3. No person in the employment or Messrs Jones Peckover has the authority to make or give any representation or warranty whatever in relation to this property.
Council Tax Band D -
Brochures
NantglynBrochure- COUNCIL TAXA payment made to your local authority in order to pay for local services like schools, libraries, and refuse collection. The amount you pay depends on the value of the property.Read more about council Tax in our glossary page.
- Ask agent
- PARKINGDetails of how and where vehicles can be parked, and any associated costs.Read more about parking in our glossary page.
- Ask agent
- GARDENA property has access to an outdoor space, which could be private or shared.
- Yes
- ACCESSIBILITYHow a property has been adapted to meet the needs of vulnerable or disabled individuals.Read more about accessibility in our glossary page.
- Ask agent
Nantglyn
Add an important place to see how long it'd take to get there from our property listings.
__mins driving to your place
Get an instant, personalised result:
- Show sellers you’re serious
- Secure viewings faster with agents
- No impact on your credit score
Your mortgage
Notes
Staying secure when looking for property
Ensure you're up to date with our latest advice on how to avoid fraud or scams when looking for property online.
Visit our security centre to find out moreDisclaimer - Property reference 33761057. The information displayed about this property comprises a property advertisement. Rightmove.co.uk makes no warranty as to the accuracy or completeness of the advertisement or any linked or associated information, and Rightmove has no control over the content. This property advertisement does not constitute property particulars. The information is provided and maintained by Jones Peckover, Denbigh. Please contact the selling agent or developer directly to obtain any information which may be available under the terms of The Energy Performance of Buildings (Certificates and Inspections) (England and Wales) Regulations 2007 or the Home Report if in relation to a residential property in Scotland.
*This is the average speed from the provider with the fastest broadband package available at this postcode. The average speed displayed is based on the download speeds of at least 50% of customers at peak time (8pm to 10pm). Fibre/cable services at the postcode are subject to availability and may differ between properties within a postcode. Speeds can be affected by a range of technical and environmental factors. The speed at the property may be lower than that listed above. You can check the estimated speed and confirm availability to a property prior to purchasing on the broadband provider's website. Providers may increase charges. The information is provided and maintained by Decision Technologies Limited. **This is indicative only and based on a 2-person household with multiple devices and simultaneous usage. Broadband performance is affected by multiple factors including number of occupants and devices, simultaneous usage, router range etc. For more information speak to your broadband provider.
Map data ©OpenStreetMap contributors.








