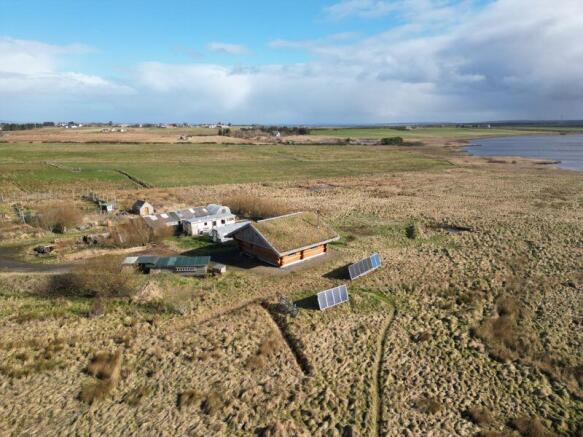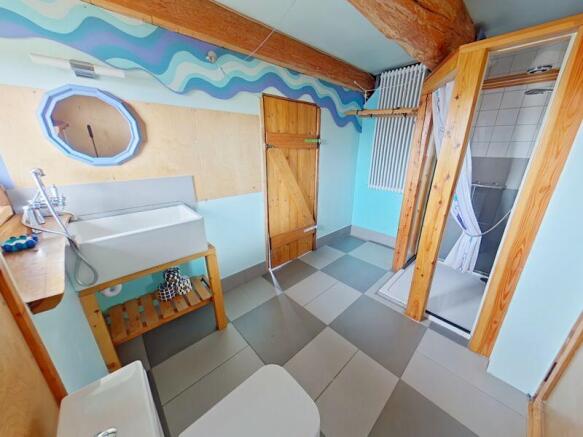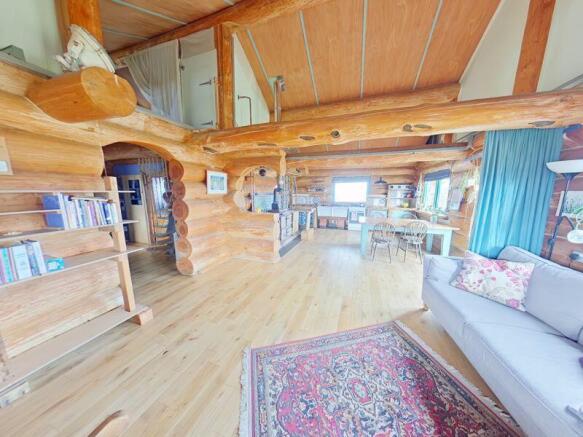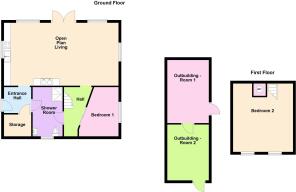Wildside, Dunnet

- PROPERTY TYPE
Detached
- BEDROOMS
2
- BATHROOMS
1
- SIZE
Ask agent
- TENUREDescribes how you own a property. There are different types of tenure - freehold, leasehold, and commonhold.Read more about tenure in our glossary page.
Freehold
Key features
- Log cabin
- 2 Bedrooms
- Approx. 7 acres
- Off grid
- Fishing rights
- Outbuildings
Description
Entrance Hall
6' 7'' x 6' 3'' (2m x 1.9m)
Enter via a glazed front door into a spacious entrance hall. It has a stone tiled floor with doors opening into the shower room, large pantry and an opening into the open plan living space. A special feature are the craftsmens' carved initials in the log wall.
Open plan living space
27' 7'' x 15' 1'' (8.4m x 4.6m)
This expansive room spans the full width of the property, featuring a beautiful engineered oak floor and abundant natural light from four windows and French doors that frame stunning rural views over St John's Loch. Exposed log walls, ceiling rafters, and an open mezzanine level create a bright and airy ambiance, enhancing the room's rustic charm.
At one end of the space, the kitchen boasts handcrafted wooden worktops, floor cabinets, and a reclaimed double Butler sink. While the current owner keeps the fridge in the entrance hall pantry, there is ample space for it within the kitchen area. The kitchen is equipped with a standalone cooker with a gas hob (though the oven is not in working order) and a Rayburn stove with two hot plates, an oven, and a warmer. The Rayburn also supplies the hot water system, adding to the home's off-grid efficiency.
The lounge area features a Burley wood burner, built-in shelving, and a desk—perfect for a home office or creative...
Inner hall
11' 10'' x 6' 3'' (3.6m x 1.9m)
The engineered oak wood flooring is continued into the inner hall that has doors to the shower room and bedroom 1. A handcrafted, wooden staircase with rope handrails goes up to the mezzanine floor.
Shower Room
11' 6'' x 7' 3'' (3.5m x 2.2m)
The spacious shower room features a ceramic tiled floor and a frosted window, allowing natural light while ensuring privacy. It has convenient access from both the inner hall and entrance hall.
The room is well equipped with a Butler's sink featuring a telephone style tap and shower attachment, a toilet, and a shower cubicle with a mains powered shower and tiled splashback. A radiator, heated by the Rayburn, provides warmth, while a suspended drying dolly offers a practical space for airing clothes.
Bedroom 1
11' 10'' x 9' 6'' (3.6m x 2.9m)
The double bedroom is accessed by a sliding door. It has engineered oak flooring and a large window bathing the room in natural light that overlooks the side of the property.
Bedroom 2
16' 5'' x 14' 5'' (5m x 4.4m)
Accessed via the stairway, this spacious double bedroom offers versatility and charm. Exposed roof beams add to its rustic character, while two windows provide natural light and scenic views. Overlooking the open-plan living space below, the room feels bright and airy, making it ideal for a restful retreat or a multifunctional space.
Outbuilding
28' 7'' x 9' 10'' (8.7m x 3m)
A stone outbuilding that has 2 internal rooms and is ideal for storage.
External area
The property sits on approx. 7 acres of land, featuring a long driveway, a stone outbuilding, two polytunnels, a static caravan, log store and a large fenced growing area with young apple trees, etc. Surrounded by breathtaking views of St John's Loch and the rolling countryside, this expansive outdoor space is perfect for birdwatching and has an abundance of wildlife such as hedgehogs, otters, lizards, great yellow bubblebees and offers endless possibilities for self-sufficient living and enjoying nature.
Brochures
Property BrochureFull Details- COUNCIL TAXA payment made to your local authority in order to pay for local services like schools, libraries, and refuse collection. The amount you pay depends on the value of the property.Read more about council Tax in our glossary page.
- Band: B
- PARKINGDetails of how and where vehicles can be parked, and any associated costs.Read more about parking in our glossary page.
- Yes
- GARDENA property has access to an outdoor space, which could be private or shared.
- Ask agent
- ACCESSIBILITYHow a property has been adapted to meet the needs of vulnerable or disabled individuals.Read more about accessibility in our glossary page.
- Ask agent
Energy performance certificate - ask agent
Wildside, Dunnet
Add an important place to see how long it'd take to get there from our property listings.
__mins driving to your place
Get an instant, personalised result:
- Show sellers you’re serious
- Secure viewings faster with agents
- No impact on your credit score
Your mortgage
Notes
Staying secure when looking for property
Ensure you're up to date with our latest advice on how to avoid fraud or scams when looking for property online.
Visit our security centre to find out moreDisclaimer - Property reference 12623924. The information displayed about this property comprises a property advertisement. Rightmove.co.uk makes no warranty as to the accuracy or completeness of the advertisement or any linked or associated information, and Rightmove has no control over the content. This property advertisement does not constitute property particulars. The information is provided and maintained by Pollard Property, Thurso. Please contact the selling agent or developer directly to obtain any information which may be available under the terms of The Energy Performance of Buildings (Certificates and Inspections) (England and Wales) Regulations 2007 or the Home Report if in relation to a residential property in Scotland.
*This is the average speed from the provider with the fastest broadband package available at this postcode. The average speed displayed is based on the download speeds of at least 50% of customers at peak time (8pm to 10pm). Fibre/cable services at the postcode are subject to availability and may differ between properties within a postcode. Speeds can be affected by a range of technical and environmental factors. The speed at the property may be lower than that listed above. You can check the estimated speed and confirm availability to a property prior to purchasing on the broadband provider's website. Providers may increase charges. The information is provided and maintained by Decision Technologies Limited. **This is indicative only and based on a 2-person household with multiple devices and simultaneous usage. Broadband performance is affected by multiple factors including number of occupants and devices, simultaneous usage, router range etc. For more information speak to your broadband provider.
Map data ©OpenStreetMap contributors.




