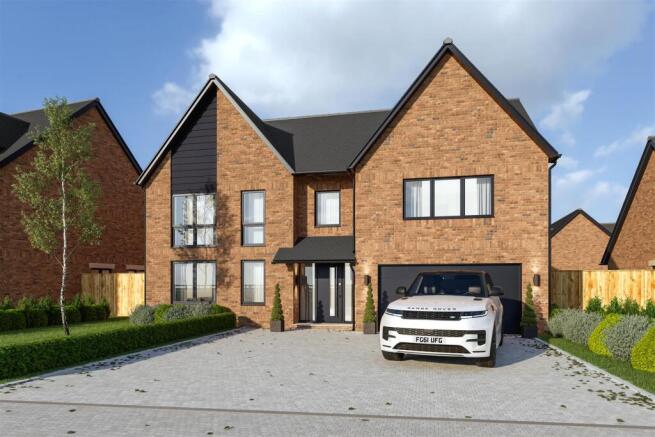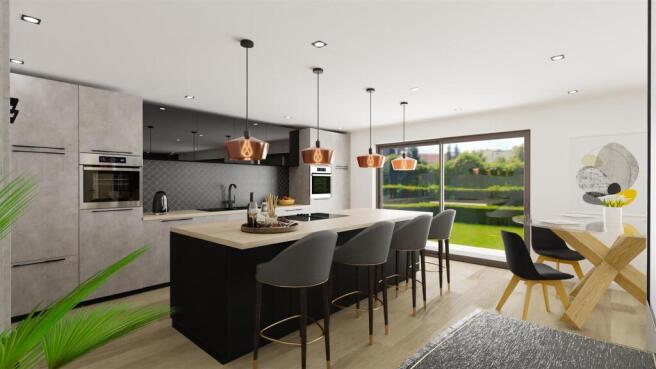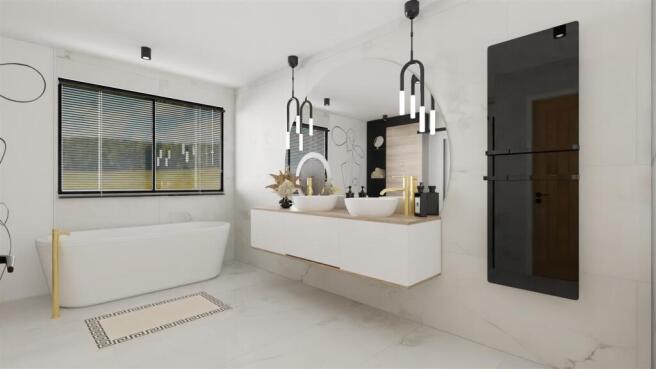The Dovenby, 14 Bonny Meadows, Moresby Parks

- PROPERTY TYPE
Detached
- BEDROOMS
4
- BATHROOMS
2
- SIZE
2,510 sq ft
233 sq m
- TENUREDescribes how you own a property. There are different types of tenure - freehold, leasehold, and commonhold.Read more about tenure in our glossary page.
Freehold
Key features
- Exclusive New Luxury Development in Peaceful Village & Stunning Views
- Exquisite 4-Bed Detached Family Home
- Bespoke Kitchens Bathrooms, En Suite & Décor
- Spacious Open Plan Indoor/ Outdoor Living
- Solar Panels, Underfloor Heating & EV Charging Point
- Master Bedroom, Dressing Room & En Suite
- Landscaped Gardens & Garage
- Striking Glass Feature Windows
Description
you in awe. The spacious kitchen/dining/family room is perfect for cooking, dining, and spending quality time with loved ones, while the fully landscaped garden offers a serene outdoor space for relaxation and entertainment. The property features a cosy lounge, practical utility room, and downstairs WC for added convenience. The integral garage provides ample storage or parking space. The master bedroom with dressing room and ensuite bathroom offers an indulgent and serene space to unwind.
With attention to detail in design, the Dovenby seamlessly combines elegance and practicality, making it the ideal home for those seeking luxury and functionality. This is an incredible opportunity to make
this your family’s forever home.
The Development - Set in the village of Moresby Parks, is the stunning new luxury development by Raemore Developments – Bonny Meadows. This high-quality development features a range of 4, 5 and 6-bedroom detached homes. The development offers a choice of 4 beautifully built homes or the opportunity to build your own home from one of the selected self-build plots.
The Dovenby -
Hall -
Living Room - 5 x 4.1 (16'4" x 13'5") -
Kitchen/Dining/Family Room - 10.2 x 4.8 (max) (33'5" x 15'8" (max)) -
Utility - 3.1 x 2.4 (10'2" x 7'10") -
Wc -
First Floor Landing -
Master Bedroom - 49 x 4 (160'9" x 13'1") -
Dressing Room -
Bathroom -
Bedroom Two - 5.1 x 5 (16'8" x 16'4") -
Bedroom Three - 3.8 x 3.1 (12'5" x 10'2") -
Bathroom -
Garage - A spacious garage positioned behind a stylish block-paved driveway, providing ample parking for multiple vehicles. Equipped with a dedicated EV charging port, this garage is designed for modern convenience and sustainability. Additionally, it offers direct access from the utility room, ensuring practicality and ease of use for everyday living.
Externally -
Specification - The Dovenby boasts premium features, including a bespoke kitchen with quartz work surfaces and integrated appliances, individually styled bathrooms, solar panels, underfloor heating, bi-fold doors, and ample storage throughout. For more information, download a copy of the property brochure.
Personalisation - Personalise your home with options for kitchens, bathrooms and ensuites, decor and more (subject to build stage).
Location - Moresby Parks is nestled in the beautiful countryside of West Cumbria. This scenic area offers a serene and peaceful setting, surrounded by lush green landscapes and breathtaking views. The area is known for its picturesque walking trails, inviting residents to explore and immerse themselves in the natural beauty that surrounds them. From leisurely strolls to invigorating hikes, there is something for everyone to enjoy, including breathtaking vistas, enchanting woodlands, and idyllic picnic spots.
Bonny Meadows also benefits from its close proximity to the vibrant town of Whitehaven, offering a range of shopping, dining, and entertainment options. Residents can experience the rich history and heritage of the area through its historic buildings and landmarks, including the famous Whitehaven Harbour.
Warranty - The Dovenby comes with the added assurance of a 10-year build warranty.
The Developer - Raemore Developments, a trusted family-owned business for over two decades, is renowned for crafting high-quality homes in West Cumbria. Their portfolio includes conversions, extensions, restorations, and new builds, all characterised by open-plan living, luxury, and energy efficiency. Every Raemore home is built with premium materials and comes with a 10-year structural warranty.
Viewing Arrangements - Contact us via email at or by calling to register for the open day on 13th February 2025
Self-Build Homes - Alongside four newly built homes, Bonny Meadows presents an exciting opportunity for self-builders. These fully serviced plots come with planning permission for detached dwellings, allowing you to bring your vision to life. Choose to construct The Wilton, a spacious 3-bedroom dormer bungalow, or opt for The Dovenby, an exquisite 4-bedroom detached house—both pre-designed by Raemores. Alternatively, you can design a custom home that perfectly suits your needs. With only a few plots remaining, now is the perfect time to start building your dream home.
Mortgage Advice - Grisdales works with The Right Advice Cumbria (Bulman Pollard) part of The Right Mortgage Ltd, one of the UK's fastest-growing Networks, offering expert professional advice to find the right mortgage for you. We have access to thousands of mortgages from across the whole market in the UK.
Our advice will be specifically tailored to your needs and circumstances which could be for your first home, moving home, re-mortgaging or investing in property. To find out more about how we can assist you, just call your nearest Grisdales office.
Your home or property may be repossessed if you do not keep up repayments on your mortgage. Some forms of Buy to Let Mortgages are not regulated by the Financial Conduct Authority. You may be charged a fee for mortgage advice. The actual amount you pay will depend upon your circumstances
Notes To Brochure - Please note that the illustrations and images shown within this brochure are computer generated images. They do not necessarily relate to this plot or design but are representative of the Raemore Development product. This brochure does not constitute or form any part of a contract of sale. Any measurements stated, or floorplans shown, are for general guidance and may be subject to variation within the build process. They are not intended to be used as guidance for carpet sizes, appliances, spaces or items of furniture. Kitchen and sanitary ware styles and provisions are indicative. You should check the precise specification, dimensions, fittings and internal and external finishes on site and with our Sales Advisor.
Brochures
The Dovenby, 14 Bonny Meadows, Moresby Parks- COUNCIL TAXA payment made to your local authority in order to pay for local services like schools, libraries, and refuse collection. The amount you pay depends on the value of the property.Read more about council Tax in our glossary page.
- Band: TBC
- PARKINGDetails of how and where vehicles can be parked, and any associated costs.Read more about parking in our glossary page.
- Garage,Driveway,EV charging
- GARDENA property has access to an outdoor space, which could be private or shared.
- Yes
- ACCESSIBILITYHow a property has been adapted to meet the needs of vulnerable or disabled individuals.Read more about accessibility in our glossary page.
- Ask agent
Energy performance certificate - ask agent
The Dovenby, 14 Bonny Meadows, Moresby Parks
Add an important place to see how long it'd take to get there from our property listings.
__mins driving to your place
Get an instant, personalised result:
- Show sellers you’re serious
- Secure viewings faster with agents
- No impact on your credit score



Your mortgage
Notes
Staying secure when looking for property
Ensure you're up to date with our latest advice on how to avoid fraud or scams when looking for property online.
Visit our security centre to find out moreDisclaimer - Property reference 33761140. The information displayed about this property comprises a property advertisement. Rightmove.co.uk makes no warranty as to the accuracy or completeness of the advertisement or any linked or associated information, and Rightmove has no control over the content. This property advertisement does not constitute property particulars. The information is provided and maintained by Grisdales Estate Agents, Whitehaven. Please contact the selling agent or developer directly to obtain any information which may be available under the terms of The Energy Performance of Buildings (Certificates and Inspections) (England and Wales) Regulations 2007 or the Home Report if in relation to a residential property in Scotland.
*This is the average speed from the provider with the fastest broadband package available at this postcode. The average speed displayed is based on the download speeds of at least 50% of customers at peak time (8pm to 10pm). Fibre/cable services at the postcode are subject to availability and may differ between properties within a postcode. Speeds can be affected by a range of technical and environmental factors. The speed at the property may be lower than that listed above. You can check the estimated speed and confirm availability to a property prior to purchasing on the broadband provider's website. Providers may increase charges. The information is provided and maintained by Decision Technologies Limited. **This is indicative only and based on a 2-person household with multiple devices and simultaneous usage. Broadband performance is affected by multiple factors including number of occupants and devices, simultaneous usage, router range etc. For more information speak to your broadband provider.
Map data ©OpenStreetMap contributors.



