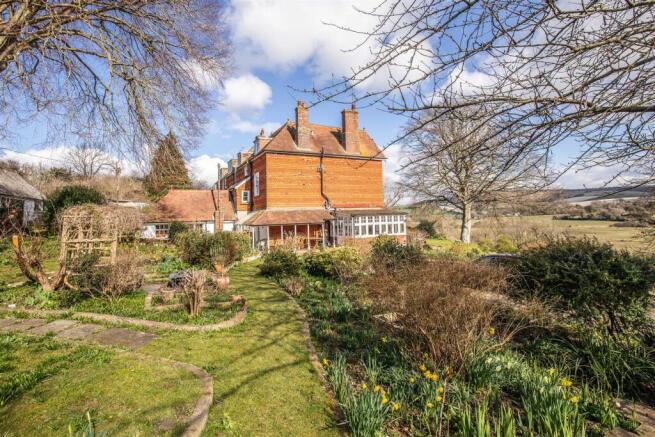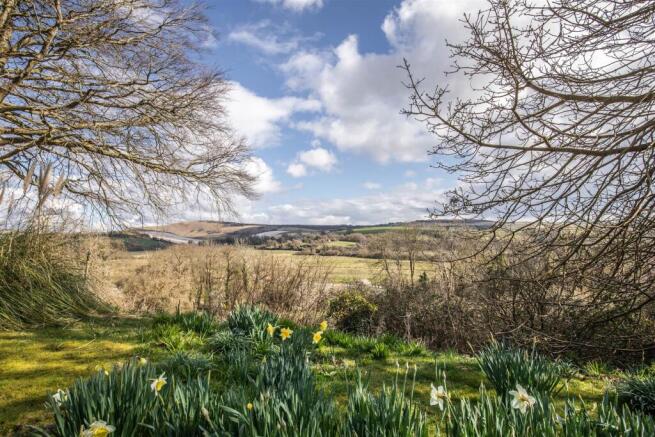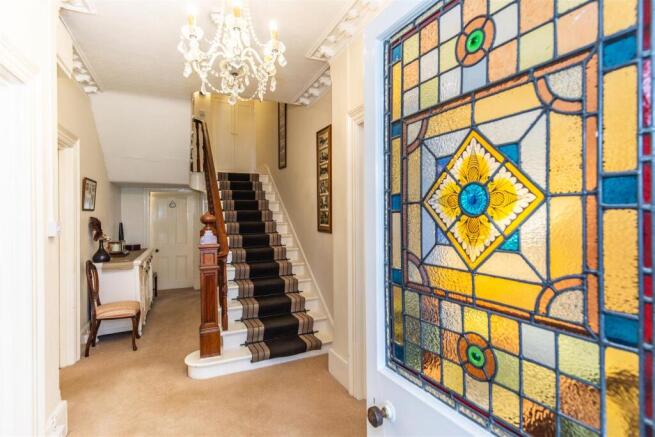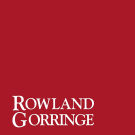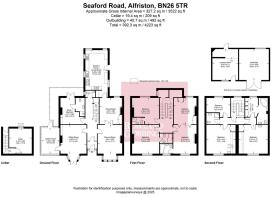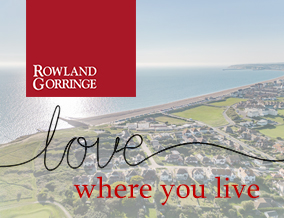
Commercial property for sale
Alfriston
- PROPERTY TYPE
Commercial Property
- BEDROOMS
7
- BATHROOMS
6
- SIZE
Ask agent
Key features
- Six Bedroom Semi-Detached Victorian Guest House
- Approximate internal measurement of 3522 sq ft
- Favoured Village location within South Downs National Park
- Established business and commercial use (income potential)
- Extensive off road car parking
- Victorian period splendour in abundance
- Viewing by confirmed prior appointment
- Views to behold from elevated location
Description
Riverdale House is an imposing six bedroom semi-detached Victorian Guest House quietly situated on the southern side of Alfriston village, commanding outstanding views across the Cuckmere Valley. This most impressive house offers extremely versatile and well proportioned accommodation throughout, and is ideally suited to ‘home and income’ with private off-road parking for 6-7 vehicles.
The property is currently run as a very successful Guest House with the capacity for five spacious bedrooms over three floors, offering flexible bed configurations. All the Bedrooms have private facilities, with either a fully tiled en suite Bath/Shower Room or separate private Shower Room. Currently, the owners are only offering the three largest rooms on the first floor.
Guests are welcomed into the property via an impressive stained glass panelled Front Door and Lobby with inner door into the large Reception Hall; dedicated Guest Sitting Room with feature open fireplace and fitted bookshelves, square bay with full height French windows capturing the superb views, stripped pine floor; door through to the triple aspect Orangery/Guest Breakfast Room with door to garden; Guest Cloakroom with low level WC and hand wash basin.
The owners’ private self-contained living quarters are to the opposite side of the Reception Hall and comprise a secure door into a large through Sitting Room with feature open fireplace with marble surround and inset wood burner, square bay window with fitted window seat and superb views across the Cuckmere Valley; double doors opening into the Dining Room with feature open fireplace, fitted cupboard and shelving, door to large dry cellar with storage, second door to Reception Hall; spacious triple aspect Kitchen with oil fired Aga cooker, range of fitted wall and base units with worktop over, double electric hob with integrated double oven under, under counter space for two dishwashers and washing machine, space for freestanding fridge/freezer, door to rear garden. On the third floor is the private Bedroom suite comprising large Bedroom with fitted cupboard; Dressing Room with range of fitted cupboards, access to insulated loft space; Bathroom with corner bath, low level WC, pedestal hand wash basin, heated towel rail.
Outside: The property is approached via a long shared driveway to the gravel parking area with low brick wall. The delightful, natural gardens are to the side and rear of the house. Laid to lawn with mature trees and shrubs with areas dedicated to daffodils and bluebells, the garden is a haven for wildlife. There is a large shed to the rear of the property which is used as the Laundry room with plumbing for washing machines and tumble dryers. To the side of the shed is the oil tank. There is also a parcel of land to the left of the driveway believed to be just over half an acre. Mains water, Electricity, Private drainage, Oil fired Central Heating, wealth of period features, original sash windows throughout (Guest Sitting Room bay windows to be replaced with double glazed wood units in April/May).
The Guest House currently opens from April until the end of October. It is not a VAT registered business and has a VAT threshold of £90,000. There are currently reservations for this year circa £35,000. If sold as a going concern, the sale price would include fixtures & fittings for operating three rooms. The majority of the clientele are walkers enjoying The South Downs Way, and visitors to the nearby attractions such as the Glyndebourne Opera House, Rathfinny Vineyard, Drusillas Zoo Park, Charlston Farmhouse and the Seven Sisters Country Park.
Location: Riverdale House is just 9 minutes walk from the centre of Alfriston using the footpath. The thriving old village of Alfriston boasts a wealth of historic buildings including a thatched clergy house, an ancient stone market cross, several timber-framed inns and a medieval church. There is a village store with a superb deli, tea rooms, a range of independent shops and several old Inns.
There are plenty of pubs and restaurants within easy walking distance.
Ground Floor: -
Entrance Hall -
Sitting Room - 4.57m! x 4.27m (15'! x 14') -
Garden Room - 4.22m x 2.90m (13'10" x 9'6") -
Drawing Room - 4.60m x 3.94m (15'1" x 12'11") -
Dining Room - 4.22m x 3.66m (13'10" x 12') -
Kitchen/ Family Room - 6.48m x 3.66m (21'3" x 12') -
Study/ Bedroom - 4.17m x 3.91m (13'8" x 12'10") -
Ensuite Shower -
Cellar: - 4.09m x 3.61m (13'5" x 11'10") -
First Floor: -
Bedroom - 4.39m x 4.37m (14'5" x 14'4") -
Ensuite Shower -
Bedroom - 4.75m x 3.91m (15'7" x 12'10") -
Ensuite Bathroom -
Bedroom - 4.78m x 4.39m (15'8" x 14'5") -
Ensuite Bathroom -
Bedroom - 4.39m x 3.68m (14'5" x 12'1") -
Second Floor: -
Bedroom - 4.75m x 4.72m (15'7" x 15'6") -
Shower Room -
Bedroom - 3.89m x 3.12m (12'9" x 10'3") -
Bedroom - 4.78m x 4.70m (15'8" x 15'5") -
Ensuite Bathroom -
Workshop -
Laundry Room -
Extensive Gardens -
Ample Off Road Parking -
Brochures
AlfristonAlfriston
NEAREST STATIONS
Distances are straight line measurements from the centre of the postcode- Berwick Station2.9 miles
- Seaford Station2.9 miles
- Bishopstone Station3.3 miles
Notes
Disclaimer - Property reference 33761382. The information displayed about this property comprises a property advertisement. Rightmove.co.uk makes no warranty as to the accuracy or completeness of the advertisement or any linked or associated information, and Rightmove has no control over the content. This property advertisement does not constitute property particulars. The information is provided and maintained by Rowland Gorringe, Sussex. Please contact the selling agent or developer directly to obtain any information which may be available under the terms of The Energy Performance of Buildings (Certificates and Inspections) (England and Wales) Regulations 2007 or the Home Report if in relation to a residential property in Scotland.
Map data ©OpenStreetMap contributors.
