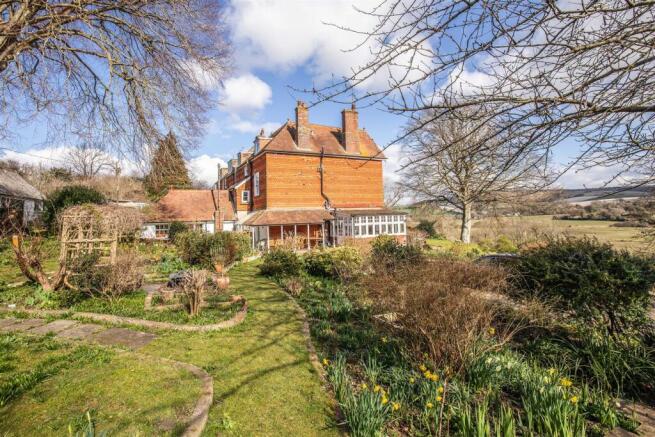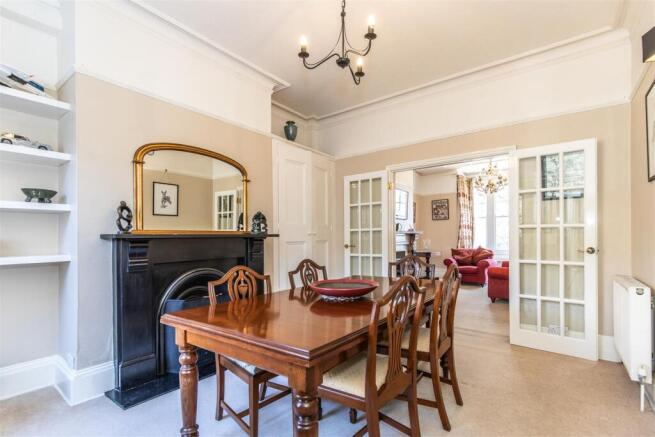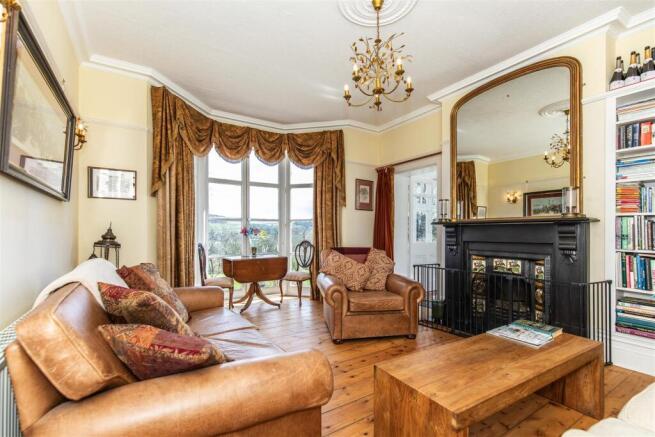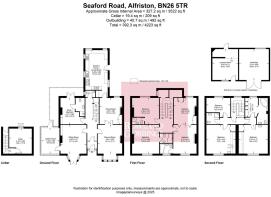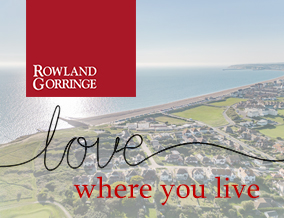
Seaford Road, Alfriston
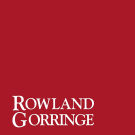
- PROPERTY TYPE
Semi-Detached
- BEDROOMS
7
- BATHROOMS
6
- SIZE
Ask agent
- TENUREDescribes how you own a property. There are different types of tenure - freehold, leasehold, and commonhold.Read more about tenure in our glossary page.
Freehold
Key features
- Approximate internal measurement of 3522 sq ft
- Favoured Village location within South Downs National Park
- Views to behold from elevated location
- Established business and commercial use (income potential)
- Capacious outbuilding measuring approximately 292 sq ft
- Extensive off road car parking
- Victorian period splendour in abundance
- Oil fired central heating
- Gardens and grounds of approaching 2 acres
- Viewing by confirmed prior appointment
Description
Riverdale House is an imposing seven-bedroom semi-detached Victorian house quietly situated on the southern side of Alfriston village, commanding outstanding views across the Cuckmere Valley.
This most impressive house offers extremely versatile and well-proportioned accommodation throughout and is ideally suited to multi-generational family living or ‘home and income’. With ample off-road parking and a delightful garden setting, a viewing is strongly recommended.
The property forms part of a pair built in 1894 by a local builder for his two sons. In recent years Riverdale House has been run as a successful Guest House, but with minimal disruption would provide a lovely family home.
The light and spacious accommodation comprises a stained glass panelled Front Door into Lobby with further stained glass panels and door into a large Reception Hall; Sitting Room with feature open fireplace and fitted bookshelves, square bay with full height French windows capturing the superb views over the Cuckmere Valley, stripped pine floor; door through to the triple aspect Orangery with door to garden; through Living /Dining Room featuring two open fireplaces, one with fitted wood burning stove, square bay with fitted window seat, double doors midway defining the two areas, door to dry cellar with electric meters and good storage, door to rear of Reception Hall; large triple aspect Kitchen with oil fired Aga cooker, range of fitted wall and base units with worktop over, double electric hob with integrated double oven under, under counter space for two dishwashers and washing machine, space for freestanding fridge/freezer, door to rear garden; Cloakroom with low level WC and hand wash basin; Study/occasional Bedroom with French windows onto covered walk way, fully tiled en suite Shower Room with recessed shower, wall mounted hand wash basin, low level WC, heated towel rail. Handsome oak staircase leads from the Reception Hall to a half Landing with airing cupboard housing hot water cylinder, walk-in cupboard; Principal Bedroom Suite with large Bedroom with feature fireplace, views over the Cuckmere Valley; fully tiled en suite Bathroom with panel bath and shower over, wall mounted hand wash basin, low level WC, heated towel rail; folding partition doors into large Sitting Room area with feature fireplace, fitted cupboard and shelving; Bedroom 2 with feature fireplace, views over the Valley; fully tiled en suite Bathroom with panelled bath and shower over, pedestal hand wash basin, low level WC, heated towel rail; Bedroom 3 overlooking rear garden; fully tiled en suite Shower Room with corner glass fronted shower cubicle, wall mounted hand wash basin, heated towel rail.
Staircase up to the Second Floor with fire door; Attic Bedroom Suite with under-eaves Bedroom with fitted cupboard, Dressing Room area with range of fitted cupboards, access to insulated loftspace, opening into Bathroom with corner bath, low level WC, pedestal hand wash basin, heated towel rail; two further attic Bedrooms; tiled Shower Room with electric Mira shower, pedestal hand wash basin, low level WC.
Mains water, Electricity, Private drainage, Oil fired Central Heating serving panel radiators throughout, wealth of period features, original sash windows throughout.
Agent’s Note: Sitting Room Bay windows to be replaced with double glazed wood units in April/May.
Outside: The property is approached via a long shared driveway to a gravel parking area with low brick wall. The delightful, natural gardens are to the side and rear of the house. Laid to lawn with mature trees and shrubs with areas dedicated to daffodils and bluebells, the garden is a haven for wildlife. There is a large shed to the rear of the property with electric light and power. To the side of the shed is the oil tank. There is also a parcel of overgrown land to the left of the driveway believed to be just over half an acre.
Location: Alfriston is a well known and highly sought after medieval village boasting a wealth of historic buildings including a thatched clergy house, an ancient stone market cross, several timber-framed inns and a church. The property is within easy reach of Seaford (4 miles), and the county town of Lewes (10 miles) with its main line Railway Station (London - Victoria in just over the hour) and comprehensive shopping centre.
Ground Floor: -
Entrance Hall -
Sitting Room - 4.57m! x 4.27m (15'! x 14') -
Garden Room - 4.22m x 2.90m (13'10" x 9'6") -
Drawing Room - 4.60m x 3.94m (15'1" x 12'11") -
Dining Room - 4.22m x 3.66m (13'10" x 12') -
Kitchen/ Family Room - 6.48m x 3.66m (21'3" x 12') -
Study/ Bedroom - 4.17m x 3.91m (13'8" x 12'10") -
Ensuite Shower -
Cellar: - 4.09m x 3.61m (13'5" x 11'10") -
First Floor: -
Bedroom - 4.39m x 4.37m (14'5" x 14'4") -
Ensuite Shower -
Bedroom - 4.75m x 3.91m (15'7" x 12'10") -
Ensuite Bathroom -
Bedroom - 4.78m x 4.39m (15'8" x 14'5") -
Ensuite Bathroom -
Bedroom - 4.39m x 3.68m (14'5" x 12'1") -
Second Floor: -
Bedroom - 4.75m x 4.72m (15'7" x 15'6") -
Shower Room -
Bedroom - 3.89m x 3.12m (12'9" x 10'3") -
Bedroom - 4.78m x 4.70m (15'8" x 15'5") -
Ensuite Bathroom -
Workshop -
Laundry Room -
Extensive Gardens -
Ample Off Road Parking -
Brochures
Seaford Road, Alfriston- COUNCIL TAXA payment made to your local authority in order to pay for local services like schools, libraries, and refuse collection. The amount you pay depends on the value of the property.Read more about council Tax in our glossary page.
- Ask agent
- PARKINGDetails of how and where vehicles can be parked, and any associated costs.Read more about parking in our glossary page.
- Yes
- GARDENA property has access to an outdoor space, which could be private or shared.
- Yes
- ACCESSIBILITYHow a property has been adapted to meet the needs of vulnerable or disabled individuals.Read more about accessibility in our glossary page.
- Ask agent
Energy performance certificate - ask agent
Seaford Road, Alfriston
Add an important place to see how long it'd take to get there from our property listings.
__mins driving to your place
Get an instant, personalised result:
- Show sellers you’re serious
- Secure viewings faster with agents
- No impact on your credit score
Your mortgage
Notes
Staying secure when looking for property
Ensure you're up to date with our latest advice on how to avoid fraud or scams when looking for property online.
Visit our security centre to find out moreDisclaimer - Property reference 33761387. The information displayed about this property comprises a property advertisement. Rightmove.co.uk makes no warranty as to the accuracy or completeness of the advertisement or any linked or associated information, and Rightmove has no control over the content. This property advertisement does not constitute property particulars. The information is provided and maintained by Rowland Gorringe, Sussex. Please contact the selling agent or developer directly to obtain any information which may be available under the terms of The Energy Performance of Buildings (Certificates and Inspections) (England and Wales) Regulations 2007 or the Home Report if in relation to a residential property in Scotland.
*This is the average speed from the provider with the fastest broadband package available at this postcode. The average speed displayed is based on the download speeds of at least 50% of customers at peak time (8pm to 10pm). Fibre/cable services at the postcode are subject to availability and may differ between properties within a postcode. Speeds can be affected by a range of technical and environmental factors. The speed at the property may be lower than that listed above. You can check the estimated speed and confirm availability to a property prior to purchasing on the broadband provider's website. Providers may increase charges. The information is provided and maintained by Decision Technologies Limited. **This is indicative only and based on a 2-person household with multiple devices and simultaneous usage. Broadband performance is affected by multiple factors including number of occupants and devices, simultaneous usage, router range etc. For more information speak to your broadband provider.
Map data ©OpenStreetMap contributors.
