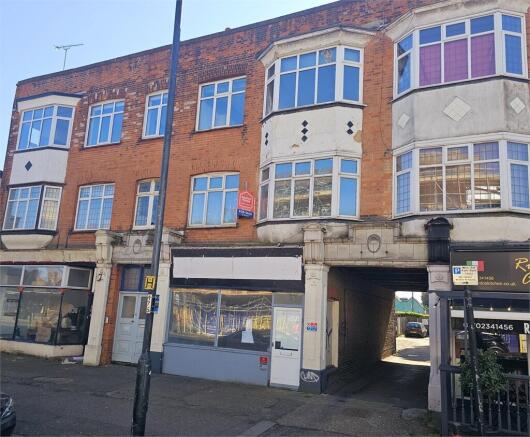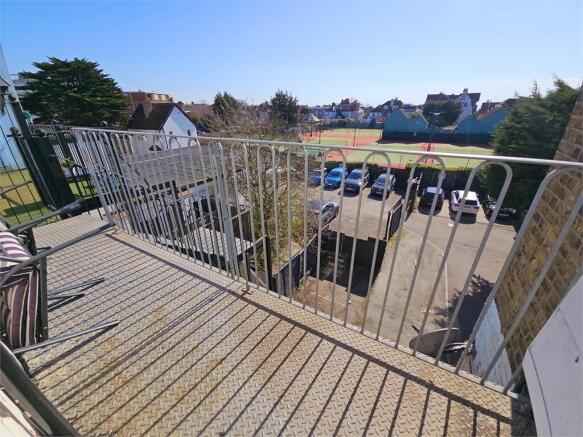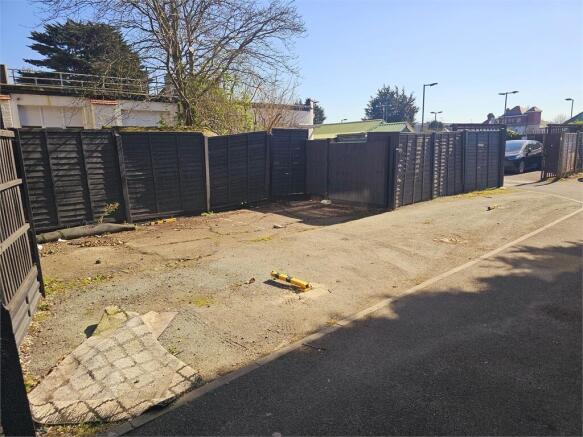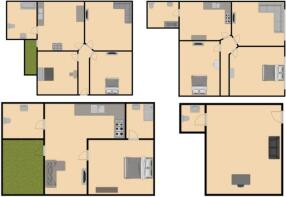London Road, Westcliff on Sea, Westcliff on Sea,
- PROPERTY TYPE
Mixed Use
- BEDROOMS
5
- BATHROOMS
3
- SIZE
Ask agent
Key features
- 2 x Two bedroom flats
- 1 Bedroom Flat
- Shop
- Rear parking
- Freehold
- Ideal investment
- Prime location
- Walk to Station
- Flats potential £45,600 PA
- Shop potential income £6,000 PA
Description
Castle Estate Agents are pleased to offer this RARELY AVAILABLE FREEHOLD INVESTMENT comprising a GROUND FLOOR RETAIL UNIT with its own entrance and REAR PARKING, plus THREE SELF-CONTAINED FLATS generating excellent rental potential.
The property includes:
A GROUND FLOOR SHOP UNIT,
Two spacious 2-BEDROOM FLATS with rear terraces and parking,
One 1-BEDROOM GROUND FLOOR FLAT with a private garden and parking.
Ideally located on the MAIN LONDON ROAD IN WESTCLIFF-ON-SEA, just a short walk to CHALKWELL STATION, PARKS, SHOPS, BARS, RESTAURANTS, and excellent BUS CONNECTIONS.
FREEHOLD AND OFFERED CHAIN FREE, with an estimated ANNUAL RENTAL INCOME OF APPROXIMATELY 51,600, this is a superb opportunity for investors seeking strong returns in a prime location.
CONTACT US TODAY FOR FURTHER DETAILS OR TO ARRANGE A VIEWING.
Front (14' 3" by 12' 3" (4m 34cm by 3m 73cm), ())
Entrance to shop via hardwood door and window to tiled flooring, down lighters, power points, door to:
Shop wc
2 Piece White low level flush toilet, hand wash basin with mixer taps, tiled flooring.
Rear Parking
Via archway to rear Hard standing, off street parking x 4 cars, one for each property.
Access 1 bedroom flat
Graveled pathway to fence door with hard standing patio garden and hardwood door to:
Open plan Kitchen/Lounge
LOUNGE AREA: 10.9 x 7.5 Hardwood sash window to front aspect, down lighters, power points, open to:
KITCHEN AREA: 13.8 X 7.1 Eye level and base level units, Roll top work surfaces, built in electric hob with under oven, tiled splash backs, Stainless steel single drainer with mixer taps, lino flooring, wall mounted electric heater, Space for a fridge freezer and washing machine.
Bedroom 1 (12' by 11' 2" (3m 66cm by 3m 40cm), ())
Wall mounted electric heater, storage cupboard, Power points.
Shower room
2 Piece white suite comprising of a hand wash basin in vanity unit with mixer taps, shower cubicle with wall mounted electric shower, tiled flooring, tiled splash backs.
Seperate wc
White low level flush toilet, double glazed window to side and rear aspect, wall mounted electric heater and heated towel rail.
First floor apartment 2 Bedroom
Via hardwood communal double doors to the front aspect, with stairs to first floor and own hardwood front door with frosted glass insets to:
Entrance hallway
Doors to all rooms, radiator, entry phone system.
Lounge (17' by 11' 5" (5m 18cm by 3m 48cm), ())
Double glazed bay window to front aspect, picture rail, power points radiator, down lighters.
Kitchen /Breakfast room (14' 8" by 12' 2" (4m 47cm by 3m 71cm), ())
Double glazed door to the rear aspect, spot lights, White eye level and base level units, breakfast bar, radiator, space for gas cooker, power points, tiled splash backs, compost sink and single drainer with mixer taps.
Bedroom 1 (11' 2" by 11' 1" (3m 40cm by 3m 38cm), ())
2 x Hardwood sash windows to rear aspect, power points radiator.
Bedroom 2 (15' by 8' 3" (4m 57cm by 2m 51cm), ())
Double glazed window to the front aspect, radiator, power points, fitted wardrobes.
Bathroom
3 Piece White suite comprising of a low level flush toilet, hand wash basin with mixer taps, panel enclosed bath with mixer taps,tiled splash backs, double glazed windows to rear and side aspect.
Rear terrace
Great sized with access to parking and views over the Tennis club.
Second floor apartment 2 Bedroom
Via hardwood communal double doors to the front aspect, with stairs to 2nd floor and own hardwood front door with frosted glass insets to:
Entrance hallway
Doors to all rooms, radiator, entry phone system.
Lounge (17' 3" by 11' 5" (5m 26cm by 3m 48cm), ())
Double glazed bay window to front aspect with fitted blinds, picture rail, power points radiator, down lighters, lino flooring, coving.
Kitchen/Breakfast room (12' 3" by 12' 2" (3m 73cm by 3m 71cm), ())
Double glazed door to the rear aspect, spot lights, Gray eye level and base level units, breakfast bar, radiator, ceramic hob, power points, tiled splash backs, stainless steel sink and single drainer with mixer taps.
Bedroom 1 (11' 2" by 11' 1" (3m 40cm by 3m 38cm), ())
Double glazed window to rear aspect, power points radiator.
Bedroom 2 (15' by 8' 3" (4m 57cm by 2m 51cm), (), ())
Double glazed window to the front aspect, radiator, power points, fitted wardrobes.
Bathroom
3 Piece White suite comprising of a low level flush toilet, hand wash basin with mixer taps, panel enclosed bath with mixer taps,tiled splash backs, double glazed windows to rear aspect, radiator.
Rear terrace
Great sized with access to parking and views over the Tennis club.
Agents notes
This property is offered chain free and with the freehold, the flats have leases attached and all have epc's.
Brochures
BrochureLondon Road, Westcliff on Sea, Westcliff on Sea,
NEAREST STATIONS
Distances are straight line measurements from the centre of the postcode- Westcliff Station0.7 miles
- Chalkwell Station0.7 miles
- Southend Victoria Station1.2 miles
Notes
Disclaimer - Property reference 0001742. The information displayed about this property comprises a property advertisement. Rightmove.co.uk makes no warranty as to the accuracy or completeness of the advertisement or any linked or associated information, and Rightmove has no control over the content. This property advertisement does not constitute property particulars. The information is provided and maintained by Castle Estate Agents, Leigh-On-Sea. Please contact the selling agent or developer directly to obtain any information which may be available under the terms of The Energy Performance of Buildings (Certificates and Inspections) (England and Wales) Regulations 2007 or the Home Report if in relation to a residential property in Scotland.
Map data ©OpenStreetMap contributors.





