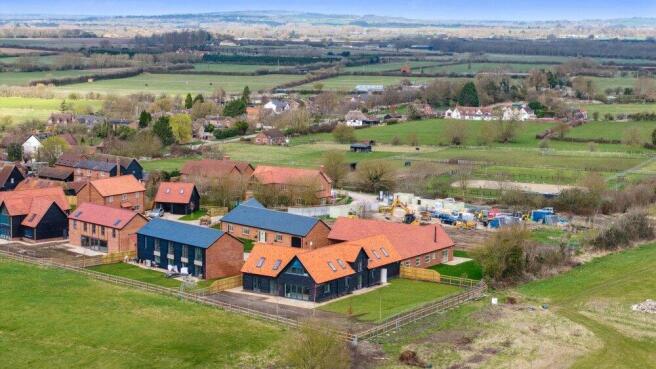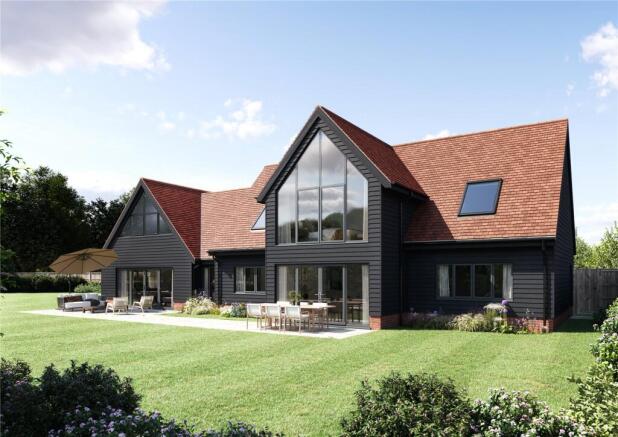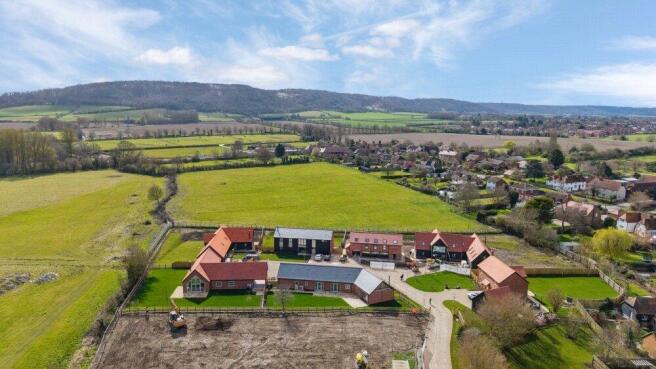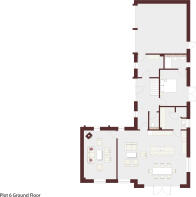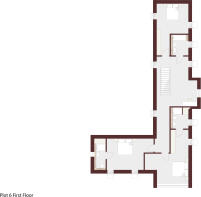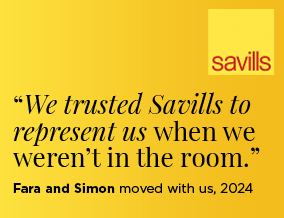
The Stables, Manor Farm, Henton, Oxfordshire, OX39

- PROPERTY TYPE
House
- BEDROOMS
4
- BATHROOMS
4
- SIZE
2,741 sq ft
255 sq m
- TENUREDescribes how you own a property. There are different types of tenure - freehold, leasehold, and commonhold.Read more about tenure in our glossary page.
Freehold
Key features
- Galleried entrance hall, with large study alcove on landing
- Principle suite with full height south facing window and vaulted ceiling
- All first floor bedrooms with fitted storage
- Two ensuite bedrooms, one family bathroom on the first floor
- Additional ensuite bedroom on the ground floor, with garden access
- Open plan kitchen / living space with fully fitted quality appliances and quartz worktops
- Separate sitting room with wood burner stove
- Substantial rear garden, east and southerly facing: total plot in region third of an acre
- Linked to adjoining bungalow via garage only
Description
Description
The Stables is a thoughtfully planned and beautifully crafted four bedroom home, ideally laid out for both those moving from a larger property as well as a growing family.
Approached by the portico, the main entrance hall is bright and light thanks to its galleried landing, and double panes with privacy glazing frame the front door. The substantial double aspect living space (approx. 27'5 by 21'3) is ideal for family gatherings and overlooks the rear garden. The high specification kitchen has quartz worktops and includes a large island and breakfast bar, as well as Bosch appliances, with a full height fridge and separate freezer. A separate sitting room with wood burner will provide a relaxing area to enjoy the tranquillity of the countryside. Also to the ground floor is a handy boot area as well as a generous utility room.
On the first floor, a large landing with a study alcove offers a perfect space to read and work. The principle suite has a spectacular vaulted ceiling and a centrepiece full height apex window. Bedrooms one and two are both ensuite; the family bathroom serves bedroom three. Bedroom four is on the ground floor, also ensuite and with doors directly leading onto the garden.
Outside, the substantial garden wraps around the house to the east and south, bordered on both sides by stunning open countryside beyond the post and rail fence. There is a double garage - which adjoins the neighbouring house, The Byre - plus two parking spaces to the front, as well as an attractive landscaped garden.
Designed with sustainability in mind, the eight homes at Manor Farm are all powered via air source heat pumps, with the latest in efficient technology and design, offering low ongoing running costs.
Note that site visits are available strictly by appointment. No unaccompanied access to site is permitted. Please contact Savills to discuss further before visiting the development.
Location
Nestled within a picturesque landscape within the foothills of the rolling countryside of the Chiltern Hills, lies Henton, a pretty hamlet enjoying beautiful views of the surrounding countryside and the nearby Chiltern Hills. There is a network of footpaths and bridleways for walkers, runners, cyclists and horse riders including The Ridgeway and the Phoenix Trail.
The Peacock Country Inn is just a short walk from the development, it's a popular local pub which offers hearty meals, a warm atmosphere and serves as a social hub for the community.
A convenient location for the commuter with junction 6 M40 just 5 miles away and the nearby station of Princes Risborough (3.5 miles), which provides a regular service into London Marylebone by fast train in approx. 40 mins.
Nearby Chinnor also offers a good range of shops, two Primary Schools, two Doctors' surgeries and a library. There are an abundance of amenities in the market town of Thame (6 miles) and Oxford (20 miles)
All distances and times are approximate and sourced via Google Maps
Square Footage: 2,741 sq ft
Additional Info
Please note some images are computer generated.
Estate Charges will apply - Approximately £660 per annum
10-year The Q Policy warranty and insurance.
Predicted EPC= B
Please see brochure for room dimensions.
Brochures
Web Details- COUNCIL TAXA payment made to your local authority in order to pay for local services like schools, libraries, and refuse collection. The amount you pay depends on the value of the property.Read more about council Tax in our glossary page.
- Band: TBC
- PARKINGDetails of how and where vehicles can be parked, and any associated costs.Read more about parking in our glossary page.
- Yes
- GARDENA property has access to an outdoor space, which could be private or shared.
- Yes
- ACCESSIBILITYHow a property has been adapted to meet the needs of vulnerable or disabled individuals.Read more about accessibility in our glossary page.
- Ask agent
Energy performance certificate - ask agent
The Stables, Manor Farm, Henton, Oxfordshire, OX39
Add an important place to see how long it'd take to get there from our property listings.
__mins driving to your place
Get an instant, personalised result:
- Show sellers you’re serious
- Secure viewings faster with agents
- No impact on your credit score
Your mortgage
Notes
Staying secure when looking for property
Ensure you're up to date with our latest advice on how to avoid fraud or scams when looking for property online.
Visit our security centre to find out moreDisclaimer - Property reference SUD240158. The information displayed about this property comprises a property advertisement. Rightmove.co.uk makes no warranty as to the accuracy or completeness of the advertisement or any linked or associated information, and Rightmove has no control over the content. This property advertisement does not constitute property particulars. The information is provided and maintained by Savills New Homes, Summertown. Please contact the selling agent or developer directly to obtain any information which may be available under the terms of The Energy Performance of Buildings (Certificates and Inspections) (England and Wales) Regulations 2007 or the Home Report if in relation to a residential property in Scotland.
*This is the average speed from the provider with the fastest broadband package available at this postcode. The average speed displayed is based on the download speeds of at least 50% of customers at peak time (8pm to 10pm). Fibre/cable services at the postcode are subject to availability and may differ between properties within a postcode. Speeds can be affected by a range of technical and environmental factors. The speed at the property may be lower than that listed above. You can check the estimated speed and confirm availability to a property prior to purchasing on the broadband provider's website. Providers may increase charges. The information is provided and maintained by Decision Technologies Limited. **This is indicative only and based on a 2-person household with multiple devices and simultaneous usage. Broadband performance is affected by multiple factors including number of occupants and devices, simultaneous usage, router range etc. For more information speak to your broadband provider.
Map data ©OpenStreetMap contributors.
