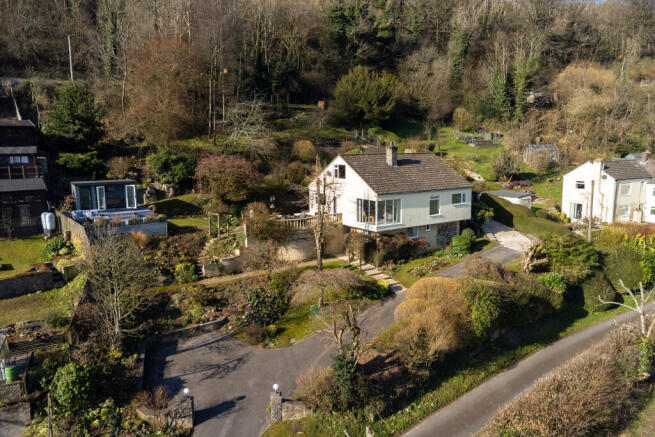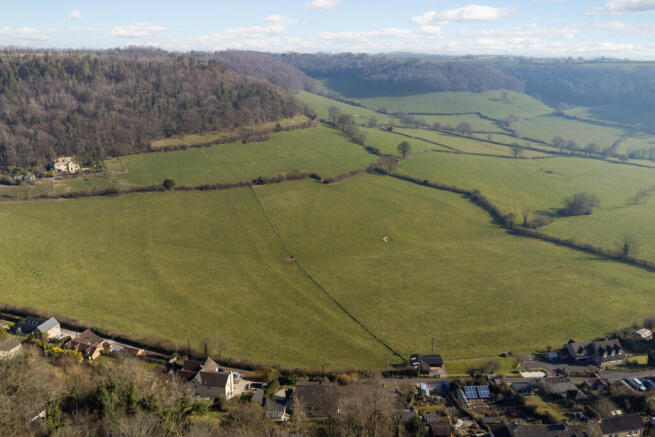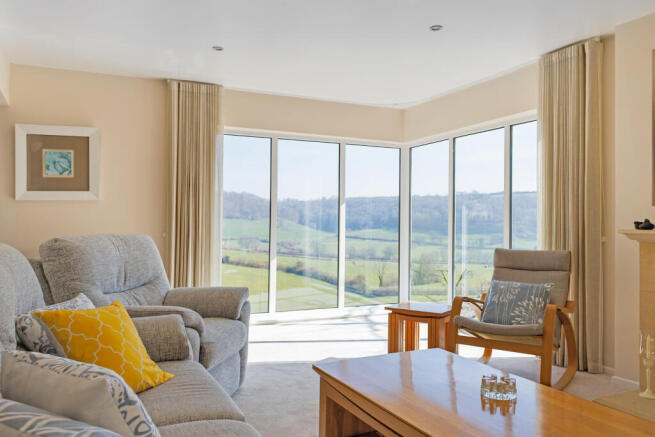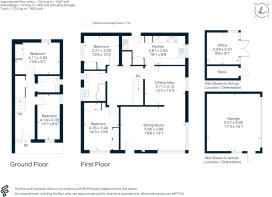Crawley Lane, Uley, GL11

- PROPERTY TYPE
Detached
- BEDROOMS
4
- BATHROOMS
2
- SIZE
1,852 sq ft
172 sq m
- TENUREDescribes how you own a property. There are different types of tenure - freehold, leasehold, and commonhold.Read more about tenure in our glossary page.
Freehold
Key features
- Village Location
- Detached
- 4 Bedrooms
- Down a no Through Lane
- Garden Office
- Double Garage
- Driveway & Parking
- Spacious Gardens
- Fantastic Views into the Valley
Description
Designed over two floors with an ‘upside-down’ layout to maximise the panoramic vistas, the property effortlessly blends indoor and outdoor living, with seamless access to the sun-drenched terrace and gardens.
Two well-proportioned bedrooms and a sleek, fully tiled shower room—complete with underfloor heating and a heated towel rail—provide comfortable accommodation. The entrance hall opens onto the garden, with a pathway leading to the driveway, while stairs rise to the first-floor living spaces.
The heart of the home is the spectacular sitting room, where a floor-to-ceiling corner window frames the stunning valley views. A striking stone fireplace with a coal-effect fire adds warmth and charm, while doors open onto the terrace, perfect for al fresco relaxation. Adjacent is the dining room, offering equally impressive views, with access to the kitchen and spacious landing. The contemporary kitchen features high-gloss handle-less units, eye-catching Moroccan-inspired splashbacks, integrated appliances, and a stylish 1½-bowl sink—all with a view to inspire. A convenient door leads to the driveway and garage. The generous landing provides space for a study area and connects to two spacious double bedrooms. A luxurious family bathroom completes this level, featuring custom vanity units, a bath with an overhead shower, and a heated towel rail.
Outside
The property is approached via a spacious driveway with an EV charger and turning space, leading to a good-sized garage with an electric roller door. The landscaped gardens are a true highlight, with multiple terraced levels designed to showcase the breathtaking Uley Valley. The upper tier boasts mature trees and vibrant spring bulbs, with direct access to Crawley Hill and Uley Bury. A lower terrace features raised beds and fruit trees, while a sun-soaked patio—accessible from the living areas—is ideal for outdoor dining. A bespoke double-glazed garden room/studio with a large deck provides the perfect spot to unwind and soak in the scenery.
Situation
Uley named as an area of AONB offers local amenities including Doctors' Surgery, Prema Arts Centre and Cafe, Post Office & Community run village store, Church of England Primary School, Public House and access to the Cotswold Way. Stroud, Nailsworth and Dursley are the nearest major centres having comprehensive shopping, leisure facilities and services as well as a variety of educational facilities and schools for all ages. Stroud provides Intercity rail services to Swindon & London (Paddington). Train services also operate to Bristol & Gloucester from Cam.
Property Ref Number:
HAM-57026Brochures
Brochure- COUNCIL TAXA payment made to your local authority in order to pay for local services like schools, libraries, and refuse collection. The amount you pay depends on the value of the property.Read more about council Tax in our glossary page.
- Band: E
- PARKINGDetails of how and where vehicles can be parked, and any associated costs.Read more about parking in our glossary page.
- Garage,Off street
- GARDENA property has access to an outdoor space, which could be private or shared.
- Private garden
- ACCESSIBILITYHow a property has been adapted to meet the needs of vulnerable or disabled individuals.Read more about accessibility in our glossary page.
- Ask agent
Crawley Lane, Uley, GL11
Add an important place to see how long it'd take to get there from our property listings.
__mins driving to your place
Get an instant, personalised result:
- Show sellers you’re serious
- Secure viewings faster with agents
- No impact on your credit score
Your mortgage
Notes
Staying secure when looking for property
Ensure you're up to date with our latest advice on how to avoid fraud or scams when looking for property online.
Visit our security centre to find out moreDisclaimer - Property reference a1nQ500000KJiWWIA1. The information displayed about this property comprises a property advertisement. Rightmove.co.uk makes no warranty as to the accuracy or completeness of the advertisement or any linked or associated information, and Rightmove has no control over the content. This property advertisement does not constitute property particulars. The information is provided and maintained by Hamptons, Stroud. Please contact the selling agent or developer directly to obtain any information which may be available under the terms of The Energy Performance of Buildings (Certificates and Inspections) (England and Wales) Regulations 2007 or the Home Report if in relation to a residential property in Scotland.
*This is the average speed from the provider with the fastest broadband package available at this postcode. The average speed displayed is based on the download speeds of at least 50% of customers at peak time (8pm to 10pm). Fibre/cable services at the postcode are subject to availability and may differ between properties within a postcode. Speeds can be affected by a range of technical and environmental factors. The speed at the property may be lower than that listed above. You can check the estimated speed and confirm availability to a property prior to purchasing on the broadband provider's website. Providers may increase charges. The information is provided and maintained by Decision Technologies Limited. **This is indicative only and based on a 2-person household with multiple devices and simultaneous usage. Broadband performance is affected by multiple factors including number of occupants and devices, simultaneous usage, router range etc. For more information speak to your broadband provider.
Map data ©OpenStreetMap contributors.







