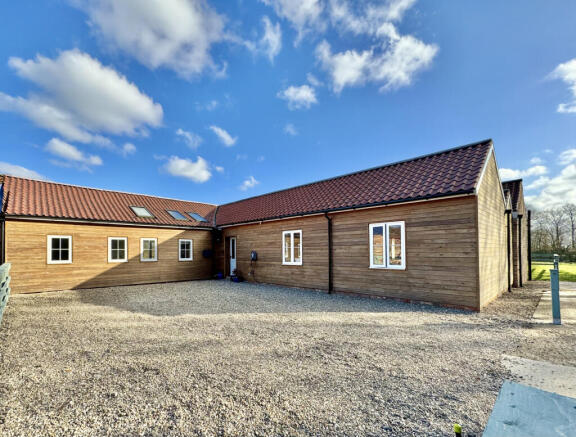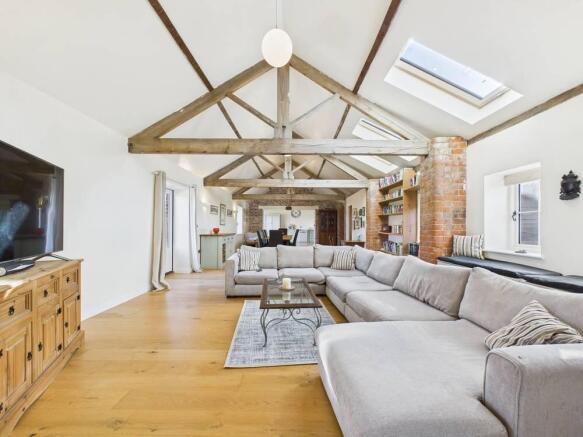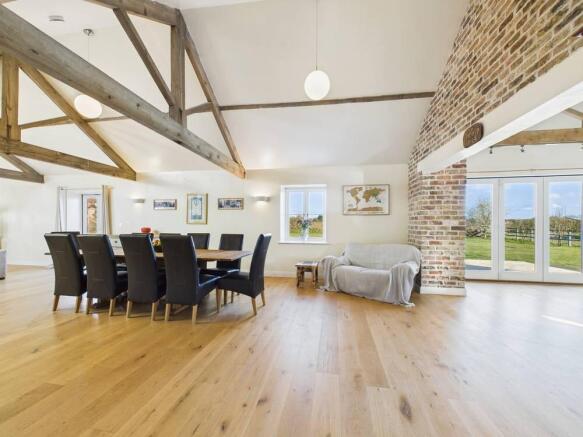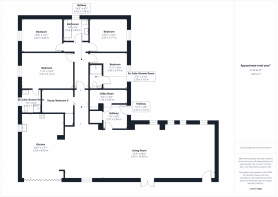The Fold, Brandesburton, YO25 8FE

- PROPERTY TYPE
Barn Conversion
- BEDROOMS
4
- BATHROOMS
3
- SIZE
Ask agent
- TENUREDescribes how you own a property. There are different types of tenure - freehold, leasehold, and commonhold.Read more about tenure in our glossary page.
Freehold
Key features
- 2,100 sq ft internal accommodation
- Excellent entertaining space
- Approx 0.4 acres
- Potential to purchase further outbuildings/land
- Energy efficient
- Kitchen-Diner
- Garden
- En-suite
- Full Double Glazing
- Oven/Hob
Description
A rural, four-bedroom barn conversion just outside of the popular village of Brandesburton. This bungalow style property is over 2100 sq ft, sitting on a plot of around 0.4 acres. The property was developed by the current owners using some elements of the former agricultural buildings that occupied the site. A particular feature is the large living space with vaulted ceiling and exposed beams as well as the energy efficiency as a result of a Ground Source Heat Pump, solar panels and battery storage. There is also the potential to separately purchase the adjoining outbuildings and a parcel of land of approximately one acre that adjoins the garden from a neighbouring property owner. A superb opportunity for a buyer looking for something a little different with lots of space in a rural setting.
The property was completed in 2015 and has been carefully thought out and attractively finished. The nearly 750 sq ft living space of The Fold is flooded with light due to windows to 3 aspects including the roof. It is currently arranged to provide 3 distinct areas, a study area, sitting area and dining area. Different purchasers will all wish to use it in their own particular way, but it provides a fantastic entertaining space with 2 sets of doors giving access to the garden along with the bifold doors in the adjoining kitchen allowing for great circulation among your guests. The kitchen is spacious and could comfortably accommodate a large dining table in its own right. There are 4 double bedrooms, of which the master and guest bedroom are en suite. There is also a smaller room which could be used as a 5th single bedroom or study. There is a house bathroom and a utility/cloak room. The accommodation benefits from underfloor heating and double glazing. Features such as 5kW solar panels with 17.4kWh battery storage and the EV charging point will all help with energy efficiency. Outside is to be found a gravelled parking area at the front of the property and a good sized lawned garden embracing two sides of the house. There is further parking available behind the property.
We have been informed that the owners of the adjoining property, Barff House, may be willing to sell the stables and storeroom that adjoin The Fold as well as the almost 1 acre of paddock that stretches from the garden of The Fold towards Hempholme Lane. The buildings may provide garaging and other storage space after conversion (subject to necessary permissions) and would include the area of hardstanding adjacent to them which is similar in size and shape to that at the front of The Fold. Please enquire for further information. Please note that this would be a separate purchase and is not included in the sale of The Fold.
Only a full internal inspection will allow you to properly appreciate all that the property offers and its rural location, however a review of our 360 degree tour will provide a useful overview in the first instance.
LOCATION
The property sits just to the west of the sought after East Yorkshire village of Brandesburton which is itself north east of Beverley and west of Hornsea. Brandesburton provides a useful range of amenities including a primary school, convenience store, 2 pubs, fish and chip shop, Berts (an Italian restaurant) and a golf course. Further local amenities are available in nearby Leven and at a further distance, Hornsea and Beverley. The location provides great access to the east Yorkshire coastline. The Fold is accessed via a right of way across the access to Barff House off Mill Lane by following the postcode YO25 8LX and the turning is located at the What3Words location: ///poppy.crunched.cake.
ACCOMMODATION
Entrance Hall - built in cupboard.
Utility/Cloak Room - plumbing for washing machine and heat exchanger.
Living Room - a fabulously spacious room nearly 750 sq ft with windows to two sides, velux style windows to ceiling, French windows to garden, exposed roof timbers, some exposed brick work and a timber floor. Opening onto…..
Kitchen - a spacious room with a range of base level farmhouse style kitchen units with a wooden worktop. Bifold doors opening onto the garden and a timber decked area, exposed roof timbers, an exposed brick wall, timber floor, window, electric cooker point and plumbing for dishwasher.
Inner Hallway - timber flooring and two velux style windows to ceiling providing natural light.
Master Bedroom - a spacious double bedroom.
En Suite Shower Room - a three piece modern suite in white with shower unit, low flush WC and hand basin inset to a vanity area with storage under.
Guest Bedroom - a smaller double bedroom.
En Suite Shower Room - with a three piece suite including shower unit, low flush WC and wash hand basin.
Bedroom - a double bedroom.
Bedroom - a double bedroom.
Study/Bedroom 5 - a study or single bedroom with a built in cupboard and velux style window.
Bathroom - a bathroom with modern thee piece suite comprising: freestanding bath with shower attachment, low flush WC and wash hand basin with vanity unit and storage under.
OUTSIDE
Front - to the front of the property there is a gravelled area of car hardstanding with space for a number of cars, an EV charging point and post and rail fence to perimeters.
Garden - there is a good sized lawned garden to the east and south sides with a large area of timber decking, fence and hedging to perimeters and a timber shed.
Additional parking - on a gravelled area to the rear of the property.
Heating and Insulation: Heating is via a Ground Source Heat Pump and underfloor heating. There are solar panels and battery storage. The property has double glazing and is well insulated.
Services: Mains water and electricity are connected to the property. There is a septic tank. None of the services or installations have been tested.
Council Tax: Payable to the East Riding of Yorkshire Council. The property is shown in the Council Tax Property Bandings List in Valuation Band 'E' (verbal enquiry only).
Tenure: Freehold. Vacant possession upon completion.
Viewings: Strictly by appointment with the agent’s Beverley office. Tel: .
Roof type: Clay tiles.
Mobile signal/coverage: Good.
Flooded in the last 5 years: No.
Construction materials used: Timber frame.
Water source: Direct mains water.
Electricity source: Solar PV (Photovoltaic) panels.
Sewerage arrangements: Septic Tank.
Heating Supply: Ground or air source heat pump.
Does the property have required access (easements, servitudes, or wayleaves)?
Yes.
Do any public rights of way affect your your property or its grounds?
No.
Parking Availability: Yes.
Brochures
Brochure 1- COUNCIL TAXA payment made to your local authority in order to pay for local services like schools, libraries, and refuse collection. The amount you pay depends on the value of the property.Read more about council Tax in our glossary page.
- Band: E
- PARKINGDetails of how and where vehicles can be parked, and any associated costs.Read more about parking in our glossary page.
- Off street
- GARDENA property has access to an outdoor space, which could be private or shared.
- Yes
- ACCESSIBILITYHow a property has been adapted to meet the needs of vulnerable or disabled individuals.Read more about accessibility in our glossary page.
- Ask agent
The Fold, Brandesburton, YO25 8FE
Add an important place to see how long it'd take to get there from our property listings.
__mins driving to your place
Get an instant, personalised result:
- Show sellers you’re serious
- Secure viewings faster with agents
- No impact on your credit score



Your mortgage
Notes
Staying secure when looking for property
Ensure you're up to date with our latest advice on how to avoid fraud or scams when looking for property online.
Visit our security centre to find out moreDisclaimer - Property reference dah_1995732300. The information displayed about this property comprises a property advertisement. Rightmove.co.uk makes no warranty as to the accuracy or completeness of the advertisement or any linked or associated information, and Rightmove has no control over the content. This property advertisement does not constitute property particulars. The information is provided and maintained by Dee Atkinson & Harrison, Beverley. Please contact the selling agent or developer directly to obtain any information which may be available under the terms of The Energy Performance of Buildings (Certificates and Inspections) (England and Wales) Regulations 2007 or the Home Report if in relation to a residential property in Scotland.
*This is the average speed from the provider with the fastest broadband package available at this postcode. The average speed displayed is based on the download speeds of at least 50% of customers at peak time (8pm to 10pm). Fibre/cable services at the postcode are subject to availability and may differ between properties within a postcode. Speeds can be affected by a range of technical and environmental factors. The speed at the property may be lower than that listed above. You can check the estimated speed and confirm availability to a property prior to purchasing on the broadband provider's website. Providers may increase charges. The information is provided and maintained by Decision Technologies Limited. **This is indicative only and based on a 2-person household with multiple devices and simultaneous usage. Broadband performance is affected by multiple factors including number of occupants and devices, simultaneous usage, router range etc. For more information speak to your broadband provider.
Map data ©OpenStreetMap contributors.




