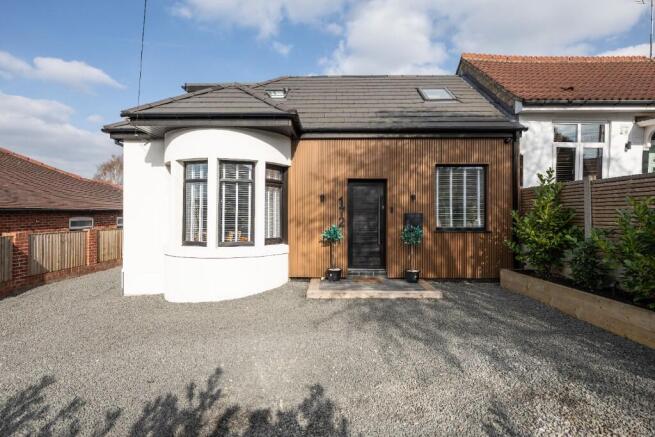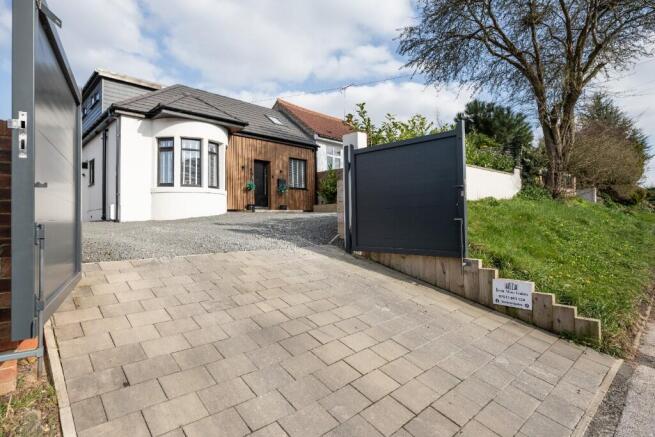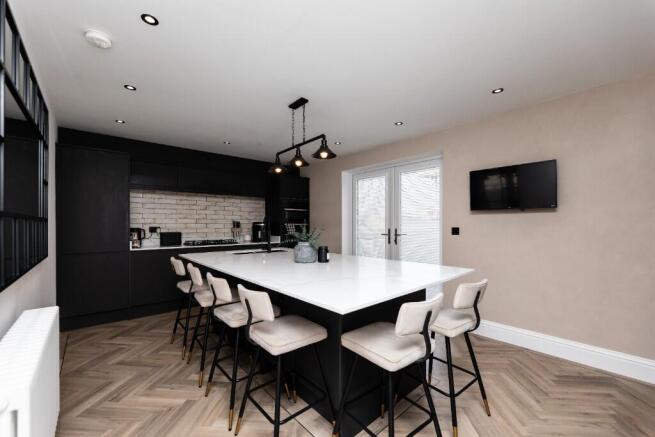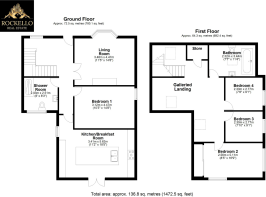
Spittal Hardwick Lane, Pontefract, West Yorkshire, WF8
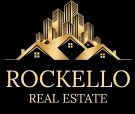
- PROPERTY TYPE
Semi-Detached
- BEDROOMS
4
- BATHROOMS
2
- SIZE
1,473 sq ft
137 sq m
- TENUREDescribes how you own a property. There are different types of tenure - freehold, leasehold, and commonhold.Read more about tenure in our glossary page.
Freehold
Key features
- *** NO CHAIN ***
- Stylish 4-Bedroom Semi-Detached Bungalow - Recently refurbished to a high standard, offering modern luxury and comfort.
- High-End Kitchen & Dining Area - Quartz worktops, large island with wine cooler, integrated appliances, and elegant herringbone Karndean flooring.
- Luxurious Bathrooms - Ground floor micro cement walk-in shower & first-floor Venetian plastered bathroom with freestanding roll-top bath.
- Spacious & Elegant Living Room - Featuring stylish panelling, Venetian plaster feature wall, and double glass doors for a bright, airy feel.
- Modern Smart Home Features - Halo heating system, mains ethernet in every room, bespoke lighting, and custom-fitted blinds.
- Enhanced Security - 360° CCTV system, Ring doorbell, and private aluminium gates for added peace of mind.
- Stunning Staircase Design - Double-height open-plan structure with sensored low-level lighting for a sleek, modern touch.
- Private & Low-Maintenance Garden - Flagged rear garden with premium porcelain tiles and seamless patio doors for indoor-outdoor living.
- Ample Parking & Secure Garage - Block-paved driveway, electric garage door, and additional gravel parking space.
Description
Welcome to this exquisitely refurbished 4-bedroom semi-detached bungalow, located in a sought-after area of Pontefract. Finished to an exceptional standard with high-end materials and modern conveniences, this property is move-in ready, offering luxurious living both inside and out.
Property Highlights:
4 Bedrooms - Two spacious double rooms & two single rooms, ideal for families or home office space.
2 Luxury Bathrooms -
Ground floor: Micro cement walk-in shower with a sleek, modern finish.
First floor: Venetian plastered bathroom featuring a roll-top freestanding bath for ultimate relaxation.
Interior Features:
Open-Plan Kitchen Diner - Designed for modern living, featuring:
Quartz worktops & large island with an integrated wine cooler
Built-in utility space for added convenience
Integrated appliances: Washer, dryer, dishwasher, fridge freezer all included
Double oven for effortless cooking
Karndean oak flooring with black border in stunning herringbone style
Spacious Living Room - A perfect blend of style and comfort:
Elegant paneling & feature wall with Venetian plaster
Double glass doors for a bright, airy feel
Striking Staircase -
Double-height open-plan design
Sensored low-level lighting for a modern, ambient glow
Smart Home Features & Modern Conveniences:
Bespoke light fittings & custom-fitted blinds throughout - all included
Mains ethernet in every room - Ideal for remote working or entertainment setups
Halo control heating system - Smart and energy-efficient
Security Ready - 360° CCTV system & Ring doorbell staying
Exterior & Garden:
Private & Secure - Big aluminum gates & black composite front door
Low-maintenance flagged rear garden - Featuring porcelain tiles & patio doors for seamless indoor-outdoor living
Garage with an electric door + block-paved driveway with gravel for ample parking
Additional Upgrades & Renovations:
Fully rewired & re-plumbed
Fully insulated for energy efficiency
New fascia's & gutters
New wooden joists throughout
Measurements:
Living Room - 3.48m x 4.47m
Kitchen/Dinner - 3.41m x 5.62m
Shower Room- 2.43m x 2.51m
Bedroom 1 - 3.12m x 4.47m
Bedroom 2 - 2.56m x 5.11m
Bedroom 3 - 2.3.9m x 2.27m
Bedroom 4 - 2.33m x 2.77m
Bathroom - 2.32m x 3.44m
This property offers the perfect combination of modern luxury, security, and convenience. Every detail has been carefully thought out, making it an ideal home for families, professionals, or those looking for stylish, high-spec living.
Don't miss out! Contact Rockello Real Estate today to arrange a viewing.
- COUNCIL TAXA payment made to your local authority in order to pay for local services like schools, libraries, and refuse collection. The amount you pay depends on the value of the property.Read more about council Tax in our glossary page.
- Ask agent
- PARKINGDetails of how and where vehicles can be parked, and any associated costs.Read more about parking in our glossary page.
- Garage,Driveway,Off street
- GARDENA property has access to an outdoor space, which could be private or shared.
- Front garden,Private garden,Patio,Enclosed garden,Terrace,Back garden
- ACCESSIBILITYHow a property has been adapted to meet the needs of vulnerable or disabled individuals.Read more about accessibility in our glossary page.
- Level access
Spittal Hardwick Lane, Pontefract, West Yorkshire, WF8
Add an important place to see how long it'd take to get there from our property listings.
__mins driving to your place
Get an instant, personalised result:
- Show sellers you’re serious
- Secure viewings faster with agents
- No impact on your credit score

Your mortgage
Notes
Staying secure when looking for property
Ensure you're up to date with our latest advice on how to avoid fraud or scams when looking for property online.
Visit our security centre to find out moreDisclaimer - Property reference 38. The information displayed about this property comprises a property advertisement. Rightmove.co.uk makes no warranty as to the accuracy or completeness of the advertisement or any linked or associated information, and Rightmove has no control over the content. This property advertisement does not constitute property particulars. The information is provided and maintained by Rockello Real Estate, Castleford. Please contact the selling agent or developer directly to obtain any information which may be available under the terms of The Energy Performance of Buildings (Certificates and Inspections) (England and Wales) Regulations 2007 or the Home Report if in relation to a residential property in Scotland.
*This is the average speed from the provider with the fastest broadband package available at this postcode. The average speed displayed is based on the download speeds of at least 50% of customers at peak time (8pm to 10pm). Fibre/cable services at the postcode are subject to availability and may differ between properties within a postcode. Speeds can be affected by a range of technical and environmental factors. The speed at the property may be lower than that listed above. You can check the estimated speed and confirm availability to a property prior to purchasing on the broadband provider's website. Providers may increase charges. The information is provided and maintained by Decision Technologies Limited. **This is indicative only and based on a 2-person household with multiple devices and simultaneous usage. Broadband performance is affected by multiple factors including number of occupants and devices, simultaneous usage, router range etc. For more information speak to your broadband provider.
Map data ©OpenStreetMap contributors.
