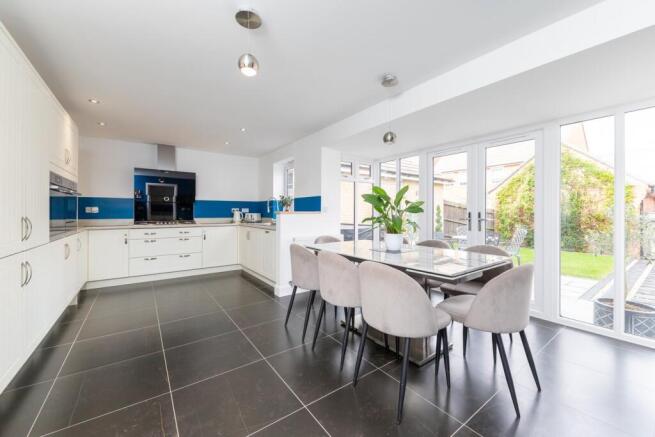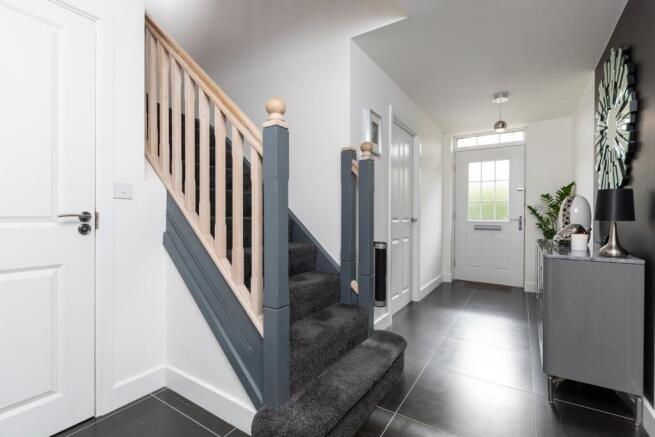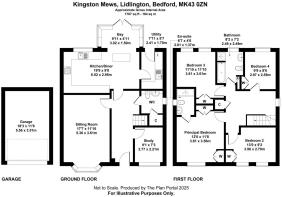Kingston Mews, Lidlington, Bedford, MK43

- PROPERTY TYPE
Detached
- BEDROOMS
4
- BATHROOMS
2
- SIZE
Ask agent
- TENUREDescribes how you own a property. There are different types of tenure - freehold, leasehold, and commonhold.Read more about tenure in our glossary page.
Freehold
Key features
- Tranquil location
- Prestigious, bay fronted family home
- Contemporary interior design & immaculate presentation
- Four-piece family bathroom, En-suite & cloakroom
- Spacious and versatile kitchen/diner with a wealth of integrated appliances
- Beautifully decorated study room with 'William Morris' wallpaper
- Built in wardrobes in all four bedrooms
- Seamless flow of natural light throughout
- Re-landscaped and low maintenance private rear garden
- Garage & tandem style driveway, providing off-road parking for 3 cars
Description
**CHAIN FREE** Tucked away within the tranquil road of Kingston mews stands this prestigious executive style family home. The property is presented to an immaculate standard and flaunts bougie ground floor interiors, as well as a versatile kitchen/diner and utility, which has just been recently updated by the current owner. The ground floor layout is perfect for hosts of family gatherings, with seamless flow to all rooms and easy access to the rear garden from the kitchen/diner via patio doors. The first-floor shimmers in natural light due to an abundance of windows, and comprises four well-proportioned bedrooms, which have been decorated beautifully with shaker style wall panels. All the bedrooms feature built-in wardrobes and there are multiple bathroom suites, including the en-suite to the principal bedroom and an impressive four-piece family bathroom. The rear garden is an exceptionally low maintenance and private retreat, which has been re-landscaped meticulously by the current owners and contains established sections suitable for outdoor lounging/entertaining and al-fresco dining. Other external benefits include a tandem style driveway to house approximately three cars and garage with power and light.
Ground Floor
The hallway features Magma Black floor tiles which are established throughout the area as well as through the kitchen, utility and cloakroom spaces. The bay fronted sitting room exudes indulgent luxury with its rich colour tones, fitted carpet and overall, immaculate presentation. The current owners have furnished the space beautifully with plush settee’s, contemporary light fittings as well as elegant ornamentals, picture frames and plants. The study room is as much delightful as it is practical, with fitted carpet and walls decorated with luxury ‘William Morris’ wallpaper, and the cloakroom impresses furthermore with once again, rich colour tones and vanity unit. The understairs storage cupboard is also accessible from within the cloakroom. The kitchen/diner is bright and airy, with enough room to incorporate a snug area as well if one chooses, making the space highly versatile. The kitchen comprises a range of matching base and eye level units with complimentary worktop, one & a ...
First Floor
The staircase and landing contain fitted carpet established throughout, and a gorgeous American White Oak balustrade. Natural light shimmers through the landing window, and there are doors to all rooms, as well as access to the loft hatch and airing cupboard with housed hot water tank. Natural light floods all four bedrooms from fantastic window positionings, in particular, twin windows are present in bedrooms two and three, and contemporary shaker style wall panels are featured in bedrooms one to three, as well as fitted wardrobes and carpet present in all bedrooms. There is also an en-suite to the principal bedroom and a stunning four-piece family bathroom with panel bathtub, enclosed shower, WC and vanity hand wash basin.
Externally
The rear garden is a private retreat enclosed by solid brick walls and timber fencing, it has been re-landscaped meticulously and is laid primarily to lawn with an established border filled with slate chipping. There is a designated seating section harmonised wonderfully with shingle and wooden planks, and a patio area, perfect for al-fresco dining and outdoor entertainment. The rear garden also comprises a small, gated compartment at the back, which is Ideal to use as a bin store or general storage section. There is also outdoor light, outdoor tap and gated side access which leads to the driveway. To the side of the property is the garage, which measures at approximately 18ft by 11ft with power, light and up & over door, and to the front of the garage is the tandem driveway which provides off-road parking for approximately three cars. The very front of the house emits a prestigious feel with partial green sections with established tree, a patio walkway with delicately laid shingle ...
Location
Kingston Mews is a tranquil location surrounded by plenty of trees and greenery, with a generosity of designated on-road parking spaces within the estate, making parking less of a task for visitors. There is also a youths outdoor play area within walking distance.
Lidlington is a small central Bedfordshire village surrounded by wonderful and extensive farmland views in the Marston Vale, and is located roughly in between the major towns of Bedford and Milton Keynes. The picturesque village is home to the Iconic Gothic church, built by the Duke of Bedford in 1845, as well as The Green Man thatched pub and water sports lake. Lidlington park is located on The Lane and the local convenience store can be found on Church Street which provides a range of essentials for residents. Experience an Ideal setting for refreshing country walks and be taken back by the stunning outlook of the village at Lidlington's view point, which is popular amongst dog walkers and landscape photograph...
Agent's Notes
- Council Tax Band: F (£3,312.59) (Central Bedfordshire Council)
- EPC: B (85)
- The current owners pay a service charge of £400 per annum
- Gas central heating
- Gas fired boiler located in the utility cupboard
- Fuse box located in the understairs storage cupboard
- Loft is boarded and contains a battery powered light
- The kitchen and utility room has been updated since the photos were taken. Both have been repainted and feature new door handles on the fitted units, and the kitchen specifically has had a new pendant light fitted over the table, and four recessed ceiling lights installed.
Brochures
Brochure 1- COUNCIL TAXA payment made to your local authority in order to pay for local services like schools, libraries, and refuse collection. The amount you pay depends on the value of the property.Read more about council Tax in our glossary page.
- Band: F
- PARKINGDetails of how and where vehicles can be parked, and any associated costs.Read more about parking in our glossary page.
- Garage,Driveway,Off street
- GARDENA property has access to an outdoor space, which could be private or shared.
- Yes
- ACCESSIBILITYHow a property has been adapted to meet the needs of vulnerable or disabled individuals.Read more about accessibility in our glossary page.
- Ask agent
Kingston Mews, Lidlington, Bedford, MK43
Add an important place to see how long it'd take to get there from our property listings.
__mins driving to your place
Get an instant, personalised result:
- Show sellers you’re serious
- Secure viewings faster with agents
- No impact on your credit score
Your mortgage
Notes
Staying secure when looking for property
Ensure you're up to date with our latest advice on how to avoid fraud or scams when looking for property online.
Visit our security centre to find out moreDisclaimer - Property reference 28826333. The information displayed about this property comprises a property advertisement. Rightmove.co.uk makes no warranty as to the accuracy or completeness of the advertisement or any linked or associated information, and Rightmove has no control over the content. This property advertisement does not constitute property particulars. The information is provided and maintained by Talisman Property Agents, Covering Bedfordshire. Please contact the selling agent or developer directly to obtain any information which may be available under the terms of The Energy Performance of Buildings (Certificates and Inspections) (England and Wales) Regulations 2007 or the Home Report if in relation to a residential property in Scotland.
*This is the average speed from the provider with the fastest broadband package available at this postcode. The average speed displayed is based on the download speeds of at least 50% of customers at peak time (8pm to 10pm). Fibre/cable services at the postcode are subject to availability and may differ between properties within a postcode. Speeds can be affected by a range of technical and environmental factors. The speed at the property may be lower than that listed above. You can check the estimated speed and confirm availability to a property prior to purchasing on the broadband provider's website. Providers may increase charges. The information is provided and maintained by Decision Technologies Limited. **This is indicative only and based on a 2-person household with multiple devices and simultaneous usage. Broadband performance is affected by multiple factors including number of occupants and devices, simultaneous usage, router range etc. For more information speak to your broadband provider.
Map data ©OpenStreetMap contributors.





