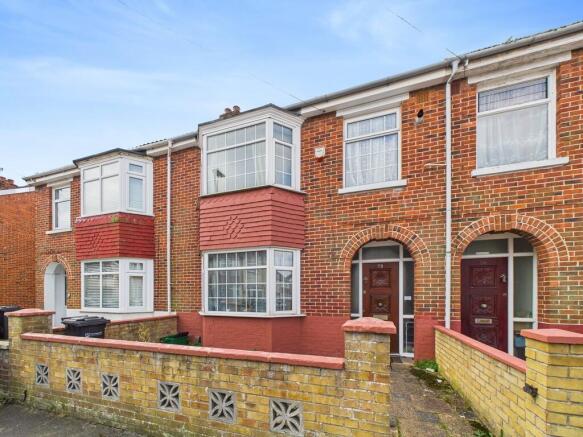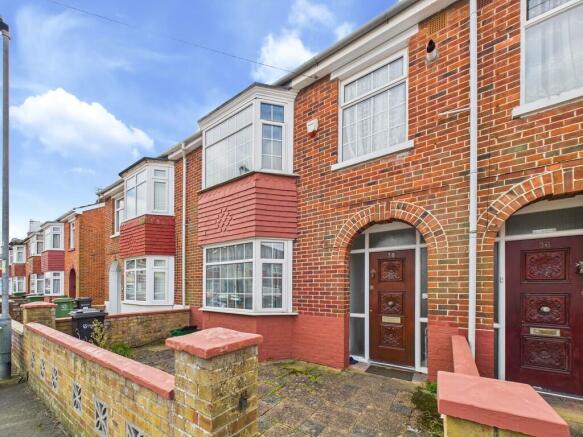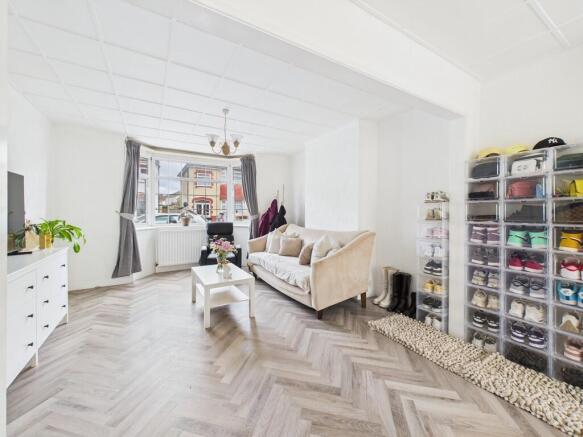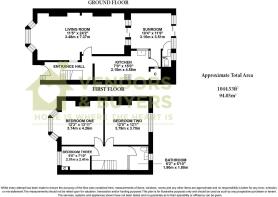3 bedroom terraced house for sale
Drayton, Hampshire

- PROPERTY TYPE
Terraced
- BEDROOMS
3
- BATHROOMS
1
- SIZE
1,044 sq ft
97 sq m
- TENUREDescribes how you own a property. There are different types of tenure - freehold, leasehold, and commonhold.Read more about tenure in our glossary page.
Freehold
Key features
- NO FORWARD CHAIN
- SOUGHT AFTER LOCATION
- THREE BEDROOMS
- LARGE RECEPTION/DINING ROOM
- BATHROOM + CLOAKROOM
- SUNROOM
- REQUIRES UPDATING
- SCOPE TO DEVELOP
- EPC RATING - C
- COUNCIL TAX - C = £1,939
Description
Offered with no forward chain, this property presents an exciting chance to create your ideal home, with excellent potential for development both internally and to the rear.
The ground floor boasts a spacious open-plan reception and dining area, providing a bright and airy space for entertaining or relaxing. The well-proportioned kitchen leads to a sun-room and the cloakroom, both requiring updating, even more can be developed into a fantastic extended kitchen/breakfast room with a utility room
Upstairs, you'll find three bedrooms, two doubles and one single and a family bathroom, offering ample space for a growing family.
Outside, the rear garden is mainly laid to lawn, making it an ideal blank canvas for keen gardeners. The garage, currently used as a storage/workshop, provides additional flexibility for those in need of extra space.
Don't miss this opportunity to put your stamp on a fantastic property in a prime location. Contact us today to arrange a viewing!
FRONTAGE Entrance featuring a fully enclosed brick wall with a gate leading into a small patio garden. The doorway is framed by a red brick arch storm porch, providing a welcoming entry to the property.
ENTRANCE HALL A feature door with top and side panes of glass allows natural light to flood into the entrance hall, creating a bright and welcoming atmosphere. The luxurious vinyl tile (LVT) flooring adds a modern, durable touch, and the stairs to the first floor are designed to create a seamless flow from the ground to the upper levels. Underneath the stairs, a storage cupboard provides a handy space for storing shoes, coats, or other essentials, while a designated area for coats and shoes ensures the space remains tidy. A radiator provides warmth, making the entrance hall comfortable year-round.
RECEPTION/DINING ROOM 24' 2" x 11' 5" (7.37m x 3.48m) A large, bright, and airy room featuring a bay window to the front elevation, allowing plenty of natural light. Patio doors lead into a sunroom, extending the living space. The room boasts a feature ceiling and a gas fire with a surround in the dining area creates a cozy ambiance. There's also a feature window that looks into the kitchen, adding a sense of openness. Two radiators ensure the room stays warm and inviting throughout the year.
KITCHEN 15' 0" x 7' 0" (4.57m x 2.13m) Beyond the flooring and feature ceiling, the light-filled kitchen boasts a range of wall and base units, complemented by a convenient breakfast bar. There's ample storage space, including alcove for additional storage. The kitchen features a door and windows that lead directly into the sunroom.
SUNROOM 11' 6" x 10' 4" (3.51m x 3.15m) The sunroom features a terracotta-tiled floor and a double-glazed patio door leading into the rear garden. There's also a door that leads into the cloakroom, which requires some TLC. This space presents an ideal project to extend the kitchen and create a utility or a new cloakroom.
FIRST FLOOR The landing features white walls and a grey carpet, with an opaque glass window from the bathroom allowing light to pour in. Doors lead to other rooms, maintaining a clean and minimalist aesthetic.
BEDROOM ONE 9' 10" x 12' (3m x 3.66m) The room features a large bay window that floods the space with natural light whilst the white walls create an airy, clean backdrop and the grey carpet complements the soft tones. The radiator remains unobtrusive, either left as is or with a minimal white cover. Above the original picture rails, a few carefully chosen framed black-and-white photographs or abstract prints add understated elegance.
BEDROOM TWO 12' 5" x 12' 1" (3.78m x 3.68m) A spacious double bedroom with a window to the rear elevation, offering natural light. The room is a blank canvas, featuring white walls, a smooth ceiling, and a grey carpet that complements the neutral tones. A radiator ensures warmth and comfort, making it an ideal space for personalisation.
BEDROOM THREE 7' 10" x 6' 6" (2.39m x 1.98m) This single bedroom/nursery/office is a versatile room with a window to the front elevation, providing natural light. Currently used as a storage room, the space features white walls that create a clean, fresh backdrop, allowing flexibility in design and decor. The grey carpet adds a neutral and soft foundation to the room, while the radiator ensures warmth.
FAMILY BATHROOM 6' 2" x 5' 10" (1.88m x 1.78m) A double-glazed window to the rear elevation offers natural light. The landing area features a distinctive opaque window. The bathroom includes a WC, hand basin, and tiled walls with Lino flooring. An extractor fan is fitted, and there is a panel bath with side taps, complemented by an over-bath electric shower
REAR GARDEN The main lawn area, combined with planted shrubs, offers a great base for transforming it into an entertainment area. Door leading into the garage/workshop could be integrated into the design for easy access or even create an indoor-outdoor flow. With some creative landscaping and maybe a few seating areas, lighting, and outdoor features, it could become a stunning spot for entertaining guests.
IMPORTANT - PLEASE READ These particulars do not form part of any offer or contract. All statements contained herein are made without liability on the part of VENDORS AND BUYERS LIMITED or the seller.
While every effort has been made to ensure accuracy, the information provided should not be relied upon as statements or representations of fact. They are believed to be correct but are not guaranteed. Prospective buyers must satisfy themselves as to the accuracy of the details provided.
Please note: Appliances, heating systems, and other mechanical or electrical installations have not been tested by VENDORS AND BUYERS LIMITED, and no warranties can be given regarding their condition or functionality.
Brochures
Broadband and Mob...Flood Risk Checke...- COUNCIL TAXA payment made to your local authority in order to pay for local services like schools, libraries, and refuse collection. The amount you pay depends on the value of the property.Read more about council Tax in our glossary page.
- Band: C
- PARKINGDetails of how and where vehicles can be parked, and any associated costs.Read more about parking in our glossary page.
- Garage
- GARDENA property has access to an outdoor space, which could be private or shared.
- Yes
- ACCESSIBILITYHow a property has been adapted to meet the needs of vulnerable or disabled individuals.Read more about accessibility in our glossary page.
- Ask agent
Drayton, Hampshire
Add an important place to see how long it'd take to get there from our property listings.
__mins driving to your place
Get an instant, personalised result:
- Show sellers you’re serious
- Secure viewings faster with agents
- No impact on your credit score

Your mortgage
Notes
Staying secure when looking for property
Ensure you're up to date with our latest advice on how to avoid fraud or scams when looking for property online.
Visit our security centre to find out moreDisclaimer - Property reference 103375000766. The information displayed about this property comprises a property advertisement. Rightmove.co.uk makes no warranty as to the accuracy or completeness of the advertisement or any linked or associated information, and Rightmove has no control over the content. This property advertisement does not constitute property particulars. The information is provided and maintained by Vendors and Buyers, Cowplain. Please contact the selling agent or developer directly to obtain any information which may be available under the terms of The Energy Performance of Buildings (Certificates and Inspections) (England and Wales) Regulations 2007 or the Home Report if in relation to a residential property in Scotland.
*This is the average speed from the provider with the fastest broadband package available at this postcode. The average speed displayed is based on the download speeds of at least 50% of customers at peak time (8pm to 10pm). Fibre/cable services at the postcode are subject to availability and may differ between properties within a postcode. Speeds can be affected by a range of technical and environmental factors. The speed at the property may be lower than that listed above. You can check the estimated speed and confirm availability to a property prior to purchasing on the broadband provider's website. Providers may increase charges. The information is provided and maintained by Decision Technologies Limited. **This is indicative only and based on a 2-person household with multiple devices and simultaneous usage. Broadband performance is affected by multiple factors including number of occupants and devices, simultaneous usage, router range etc. For more information speak to your broadband provider.
Map data ©OpenStreetMap contributors.




