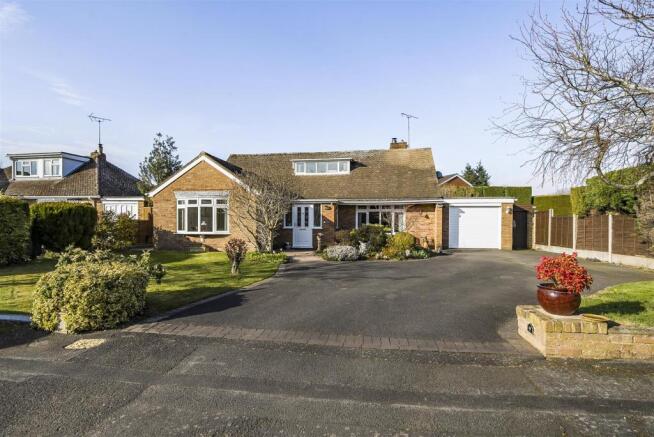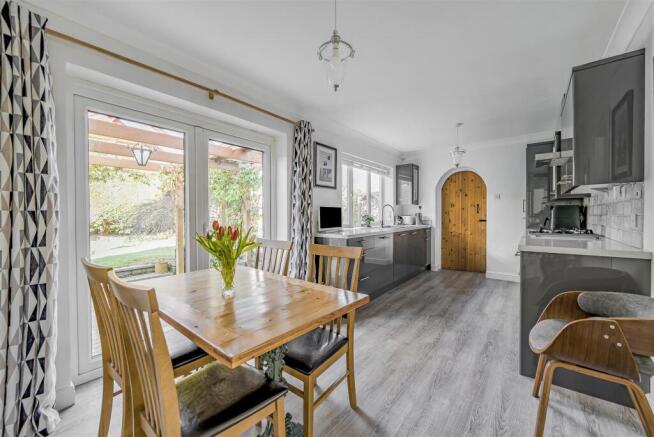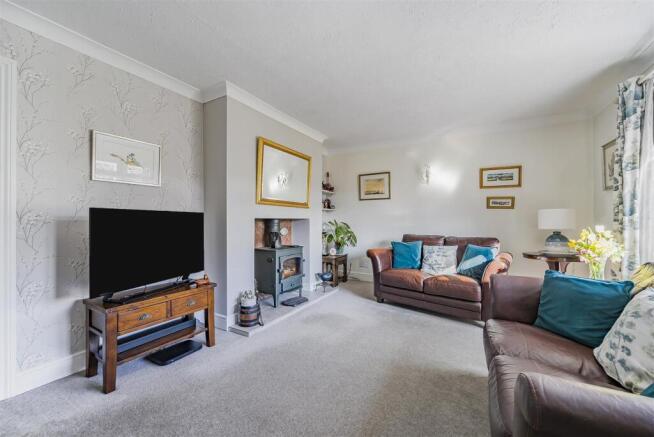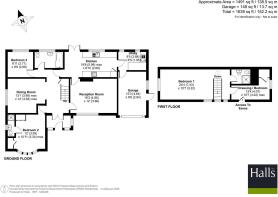
Bower Hill Drive, Stourport-On-Severn

- PROPERTY TYPE
Detached Bungalow
- BEDROOMS
3
- BATHROOMS
3
- SIZE
1,491 sq ft
139 sq m
- TENUREDescribes how you own a property. There are different types of tenure - freehold, leasehold, and commonhold.Read more about tenure in our glossary page.
Freehold
Key features
- Beautifully Renovated Detached Dormer Bungalow
- Extensive & Versatile Accommodation Throughout
- Quiet Sought After Cul-de-sac Location
- Large Driveway & Garage
- Spacious Breakfast Kitchen with Separate Utility Room
- Living Room and Separate Open Plan Dining Area
- 2 Ground Floor Bedrooms & Large First Floor Bedroom
- 2 En-suites & Family Bathroom
Description
Directions - Leave Stourport on the A451 onto the Dunley Road signposted to Great Witley. Take a right-hand turn into Church Walk and then a right-hand turn into Bower Hill Drive. Number 9 will be found at the bottom of the cul-de-sac as indicated by the agent’s For sale board.
Location - 9 Bower Hill Drive is located in the highly sought-after area on the southwestern edge of Stourport-on-Severn.
Arley Kings is home to the historic St. Bartholomew Church, primarily built from red sandstone. The local community benefits from a co-op store with a post office and pharmacy. Stourport offers a wide variety of retail, dining, and social facilities, along with both primary and secondary schools.
The area also boasts beautiful riverside and canal walks. Additional amenities can be found in the nearby cathedral city of Worcester, the lively riverside town of Bewdley, as well as in Kidderminster and Birmingham.
Introduction - This delightful dormer bungalow is perfectly located in a sought-after cul-de-sac, offering a peaceful and desirable setting. The property boasts versatile living spaces, including three generously sized double bedrooms (two of which are conveniently located on the ground floor). It features a modern, well-equipped breakfast kitchen with a separate utility room, a family bathroom and two en-suite shower rooms.
The expansive living room provides ample space with a separate dining area perfect for entertaining and also having the private gardens. Additional highlights include a garage and a spacious driveway, ensuring plenty of room for parking. The current owners have thoughtfully renovated and improved the property throughout their 22-year residency, ensuring both style and functionality are seamlessly integrated.
Full Details - Upon entering through a glazed door, you are welcomed by a spacious porch. From here, a second glazed door opens into a generous entrance hall, featuring solid oak flooring, with a staircase that rises to the first floor. This area offers a wonderful sense of space, and the current owners have thoughtfully converted what was once a bedroom into a dining room; however, this could easily be reverted to a bedroom should this be required.
To the right of the entrance hall is a large, expansive lounge, complete with a Clearview log burner and a door that leads into the breakfast kitchen.
Bedroom 2, located at the front of the property, features built-in wardrobes that provide ample storage space, along with an en-suite shower room. Bedroom 3, located at the rear of the property, is also a spacious room and sits adjacent to the family bathroom. The bathroom boasts a stylish and contemporary suite, including a P-shaped bath with a shower overhead, a wash hand basin with a vanity unit, a W.C. and a heated towel rail.
A standout feature of this home is the beautifully refurbished breakfast kitchen, which is finished with Karndean flooring and French doors that open out onto the rear garden. The kitchen is equipped with a range of wall and base cabinets, with ample countertop space, a sink, and integrated Blomberg appliances, including a dishwasher, larder fridge, cooker, grill, gas hob, and an extractor hood. Additionally, there is a practical utility room with further storage cabinets, a sink, and a Worcester Bosch boiler. A door leads from the utility room providing access to the garage.
To the first floor is the master bedroom which is a beautifully light and airy space with eaves storage. This is a generously sized room having an en-suite shower room and further room off. This is a multi-functional space and can be used to suit the new owners needs, whether as a home office, dressing room. There is also a large eaves wardrobe space.
Outside - At the front of the property is a spacious driveway that provides ample off-road parking, along with an attached garage. The front garden is a charming mix of well-maintained lawn, shrubs, and hedging, with gated access that leads you through to the rear garden.
The rear garden is fully enclosed, offering an exceptional level of privacy with tall conifer hedging. It is predominantly laid to lawn and features a paved seating area, perfect for outdoor relaxation. The garden also boasts vibrant flower beds, mature hedging, a jasmine-covered pergola, striking red acers, water fountain, a gazebo, two timber sheds, and a log store.
The garage which has an electric roller door can be accessed from the rear garden.
Services - Mains water, electricity, drainage and gas are understood to be connected. None of these services have been tested.
Fixtures & Fittings - Only those items described in these sale particulars are included in the sale.
Tenure - Freehold with Vacant Possession upon Completion.
Anti-Money Laundering (Aml) Checks - We are legally obligated to undertake anti-money laundering checks on all property purchasers. Whilst we are responsible for ensuring that these checks, and any ongoing monitoring, are conducted properly; the initial checks will be handled on our behalf by a specialist company, Movebutler, who will reach out to you once your offer has been accepted.
The charge for these checks is £30 (including VAT) per purchaser, which covers the necessary data collection and any manual checks or monitoring that may be required. This cost must be paid in advance, directly to Movebutler, before a memorandum of sale can be issued, and is non-refundable. We thank you for your cooperation.
Brochures
Bower Hill Drive, Stourport-On-Severn- COUNCIL TAXA payment made to your local authority in order to pay for local services like schools, libraries, and refuse collection. The amount you pay depends on the value of the property.Read more about council Tax in our glossary page.
- Band: E
- PARKINGDetails of how and where vehicles can be parked, and any associated costs.Read more about parking in our glossary page.
- Yes
- GARDENA property has access to an outdoor space, which could be private or shared.
- Yes
- ACCESSIBILITYHow a property has been adapted to meet the needs of vulnerable or disabled individuals.Read more about accessibility in our glossary page.
- Ask agent
Bower Hill Drive, Stourport-On-Severn
Add an important place to see how long it'd take to get there from our property listings.
__mins driving to your place
Get an instant, personalised result:
- Show sellers you’re serious
- Secure viewings faster with agents
- No impact on your credit score




Your mortgage
Notes
Staying secure when looking for property
Ensure you're up to date with our latest advice on how to avoid fraud or scams when looking for property online.
Visit our security centre to find out moreDisclaimer - Property reference 33762505. The information displayed about this property comprises a property advertisement. Rightmove.co.uk makes no warranty as to the accuracy or completeness of the advertisement or any linked or associated information, and Rightmove has no control over the content. This property advertisement does not constitute property particulars. The information is provided and maintained by Halls Estate Agents, Kidderminster. Please contact the selling agent or developer directly to obtain any information which may be available under the terms of The Energy Performance of Buildings (Certificates and Inspections) (England and Wales) Regulations 2007 or the Home Report if in relation to a residential property in Scotland.
*This is the average speed from the provider with the fastest broadband package available at this postcode. The average speed displayed is based on the download speeds of at least 50% of customers at peak time (8pm to 10pm). Fibre/cable services at the postcode are subject to availability and may differ between properties within a postcode. Speeds can be affected by a range of technical and environmental factors. The speed at the property may be lower than that listed above. You can check the estimated speed and confirm availability to a property prior to purchasing on the broadband provider's website. Providers may increase charges. The information is provided and maintained by Decision Technologies Limited. **This is indicative only and based on a 2-person household with multiple devices and simultaneous usage. Broadband performance is affected by multiple factors including number of occupants and devices, simultaneous usage, router range etc. For more information speak to your broadband provider.
Map data ©OpenStreetMap contributors.





