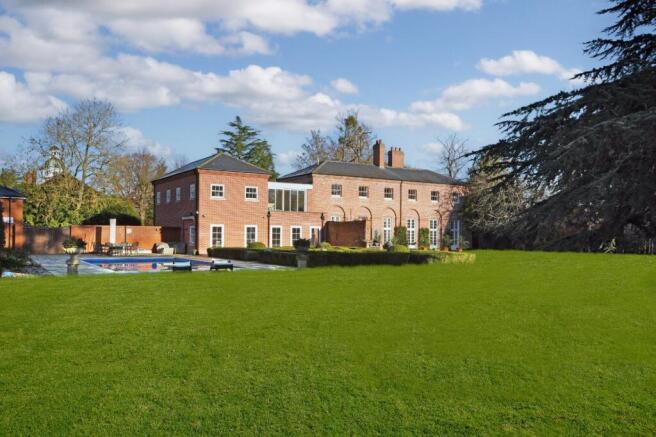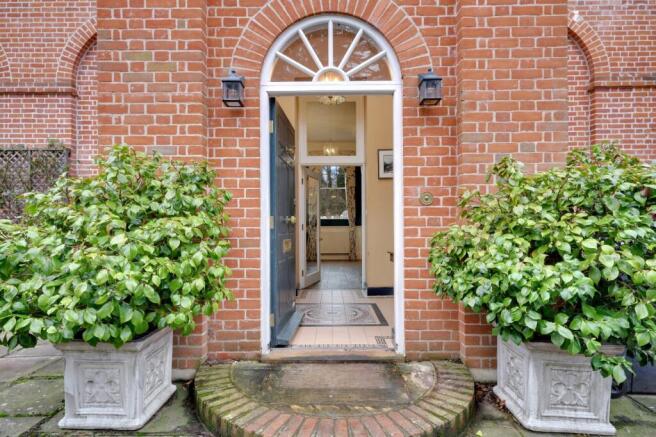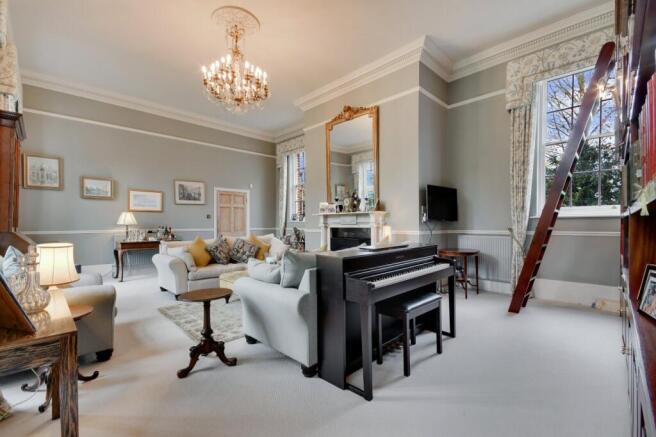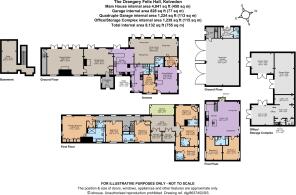Felix Hall Estate, Kelvedon, Colchester

- PROPERTY TYPE
Detached
- BEDROOMS
6
- BATHROOMS
6
- SIZE
8,132 sq ft
755 sq m
- TENUREDescribes how you own a property. There are different types of tenure - freehold, leasehold, and commonhold.Read more about tenure in our glossary page.
Freehold
Key features
- Impressive country home in an idyllic setting
- Approximately 3.4 acres
- 3 Reception rooms
- Main house with 6 bedrooms all with en suite bathrooms
- 2 Bedroom self-contained annexe
- 2 Bedroom self-contained apartment
- Quadruple garage
- Swimming pool
- Tennis court
- Home office / gymnasium
Description
Built in 1720, The Orangery is an impressive Grade II listed property, originally constructed as a greenhouse to provide exotic produce for the Felix Hall estate and boasts Georgian features throughout and offers flexible accommodation arranged over two floors.
The property is accessed via a vaulted reception hall with lantern roof, leading into the impressive formal dining room, with beautiful French oak flooring, inset wood burning stove, sash windows and French doors opening onto the rear south facing terrace. From the dining room a door leads into the drawing room with its high ceilings, hand moulded plaster covings, three sets of floor to ceiling French doors which open onto a secluded south facing rear terrace; of note is the handmade floor to ceiling mahogany library wall with sliding ladder. This is a fine elegant well-proportioned room. A recessed doorway gives access to the cellar.
The kitchen is fitted with a range of bespoke hand painted high and low-level units, polished granite work surfaces, double butler sink and oil-fired Aga with electric hob and ovens.
Off the kitchen, is the open plan family room, which is set up for informal dining, snug and sitting room with five glazed doors opening onto the south facing Indian sandstone terrace with views over the gardens and pool. This light and airy room makes the perfect spot for the whole family to enjoy in a relaxed environment.
The boot/utility room with space for dish washer, washing machine and two built in electric ovens is accessed off the kitchen where the downstairs cloakroom completes the ground floor accommodation.
To the first floor there are six en suite bedrooms, one of which is the impressive principal bedroom, enjoying views over the gardens, with walk-in wardrobe, bespoke fitted wardrobes, en suite with marble tiling, bath and separate double length shower.
From the landing of the main house, the west wing extension offers a stunning link, with sliding glazed doors leading out to a balcony overlooking the rear gardens, benefitting from walk-in eves storage; an ideal spot for a first-floor snug.
This sympathetic extension gives access to three of the en suite double bedrooms.
The Annexe:
The new west wing extension incorporates separate ground floor, self-contained accommodation with its own front door. The Annexe could provide independent living accommodation for relatives/guests or be used to generate an income. The Annexe comprises two bedrooms with en suite cloakroom to the principal, along with a family shower room. There is also a modern open plan kitchen, living/dining area.
Outside:
The sweeping gravel driveway leads up to the house past the rose garden, established flower beds and adjoining annexe to a four-bay garage/workshop with self-contained two bedroom flat over, offering additional spacious accommodation.
Full height solid wood double gates to the side of the garage, provide access to the south facing gardens, swimming pool and terrace. Indian sandstone paving surrounds the pool with an oak pergola to one side creating further entertaining space, a pool house with changing room, shower and WC.
The south facing enclosed gardens are mainly laid to lawn, with a variety of mature trees, formal flower beds and well-established hedges.
At the end of the garden is a detached gymnasium/home office with cloakroom, kitchen and adjoining storage barns, offering an additional 1,500 sq ft of accommodation; located to the western boundary of the property, giving good separation from the main house.
Further in the gardens is the orchard, with grass cut pathways leading through to Lord Western’s seat, an historic feature from the Felix Hall estate, and the hard surface tennis court beyond. In addition is a well-tended vegetable garden with fruit cage and large greenhouse.
Services:
Oil fired central heating, modern klargester private drainage, high speed fiber optic broadband, mains water and electricity.
Occupying a discreet position at the end of a long private drive set in a mature plot within the Felix Hall estate, amidst open countryside on the outskirts of the village of Kelvedon. The immediate area surrounding The Orangery provides miles of open countryside offering a broad range of leisure pursuits and a network of footpaths, delightful countryside and river walks.
There is easy accessibility to London from the nearby station at Kelvedon, and there are access points on to the A12 at Kelvedon and the A120, a dual carriageway from Braintree to the M11. Stansted Airport, with its increasing range of national and international destinations, is within easy reach (approximately 22 miles). The property is well placed for excellent educational facilities, both private and state, with primary and secondary education and grammar schools in Chelmsford and Colchester, as well as Gosfield, New Hall and Felsted.
Brochures
Web DetailsParticulars- COUNCIL TAXA payment made to your local authority in order to pay for local services like schools, libraries, and refuse collection. The amount you pay depends on the value of the property.Read more about council Tax in our glossary page.
- Band: TBC
- PARKINGDetails of how and where vehicles can be parked, and any associated costs.Read more about parking in our glossary page.
- Yes
- GARDENA property has access to an outdoor space, which could be private or shared.
- Yes
- ACCESSIBILITYHow a property has been adapted to meet the needs of vulnerable or disabled individuals.Read more about accessibility in our glossary page.
- Ask agent
Energy performance certificate - ask agent
Felix Hall Estate, Kelvedon, Colchester
Add an important place to see how long it'd take to get there from our property listings.
__mins driving to your place
Get an instant, personalised result:
- Show sellers you’re serious
- Secure viewings faster with agents
- No impact on your credit score



Your mortgage
Notes
Staying secure when looking for property
Ensure you're up to date with our latest advice on how to avoid fraud or scams when looking for property online.
Visit our security centre to find out moreDisclaimer - Property reference CHM190054. The information displayed about this property comprises a property advertisement. Rightmove.co.uk makes no warranty as to the accuracy or completeness of the advertisement or any linked or associated information, and Rightmove has no control over the content. This property advertisement does not constitute property particulars. The information is provided and maintained by Strutt & Parker, Chelmsford. Please contact the selling agent or developer directly to obtain any information which may be available under the terms of The Energy Performance of Buildings (Certificates and Inspections) (England and Wales) Regulations 2007 or the Home Report if in relation to a residential property in Scotland.
*This is the average speed from the provider with the fastest broadband package available at this postcode. The average speed displayed is based on the download speeds of at least 50% of customers at peak time (8pm to 10pm). Fibre/cable services at the postcode are subject to availability and may differ between properties within a postcode. Speeds can be affected by a range of technical and environmental factors. The speed at the property may be lower than that listed above. You can check the estimated speed and confirm availability to a property prior to purchasing on the broadband provider's website. Providers may increase charges. The information is provided and maintained by Decision Technologies Limited. **This is indicative only and based on a 2-person household with multiple devices and simultaneous usage. Broadband performance is affected by multiple factors including number of occupants and devices, simultaneous usage, router range etc. For more information speak to your broadband provider.
Map data ©OpenStreetMap contributors.




