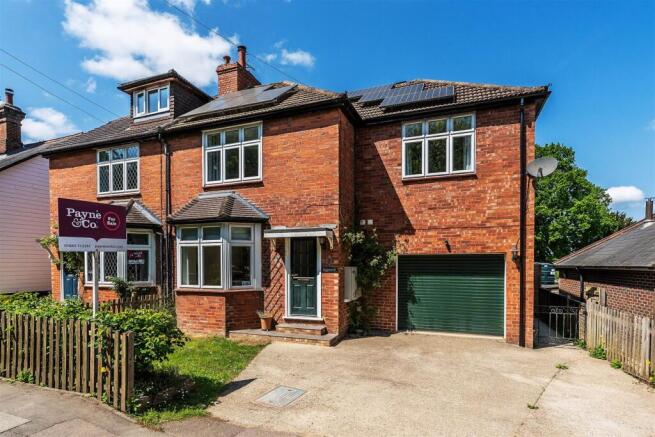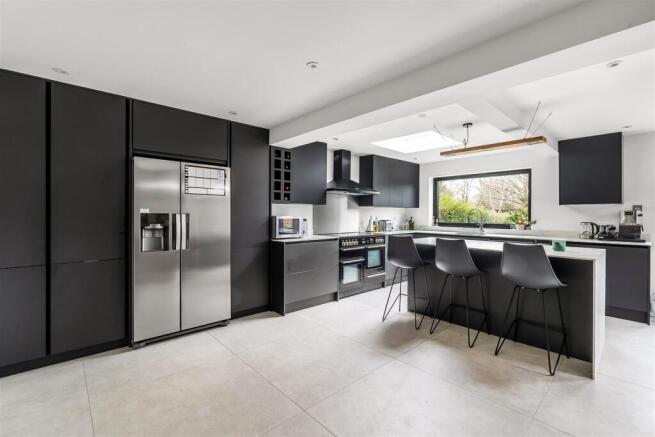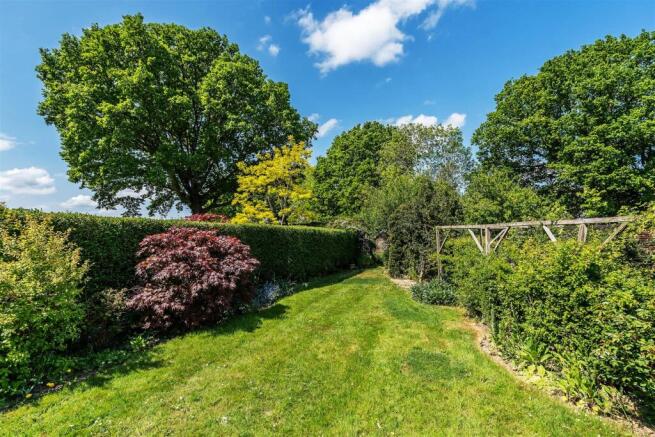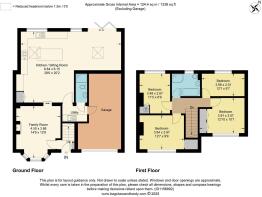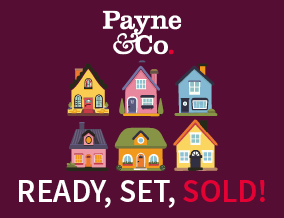
Scotts Hill, Outwood

- PROPERTY TYPE
Semi-Detached
- BEDROOMS
4
- BATHROOMS
1
- SIZE
1,518 sq ft
141 sq m
- TENUREDescribes how you own a property. There are different types of tenure - freehold, leasehold, and commonhold.Read more about tenure in our glossary page.
Freehold
Key features
- 4 Bedrooms
- Kitchen / Sitting Room
- Family Room
- Downstairs Shower Room
- Integral Garage
- Family Bathroom
- Off Road Parking
- Westerly Facing Rear Garden
- Double Glazing
Description
Situation - On the fringe of attractive Outwood Common (National Trust) with its many walks and historic windmill , this community-minded village also benefits from a popular cricket club, village hall (hosting many events throughout the year), several public houses and a butchers shop.
Nearest railway stations are :
Salfords (2.5miles) with fastest train to London Bridge around 48 minutes
Horley (3 miles) with fastest train to London Bridge around 39 minutes
Nearest motorway is:
M25 (Junction 6 Godstone) 4.75 miles
Location/Directions - For SatNav use postcode RH1 5PR
To Be Sold - NO CHAIN. An exceptionally well presented and thoughtfully extended family home offering well planned accommodation located in the pretty village of Outwood, close to National Trust woodland and Outwood's famous windmill. The property enjoys a wealth of desirable features including a sunny westerly facing rear garden with seating terrace, log burning stove, solar panels, downstairs WC, garage and off road parking for two cars.
Front Door - Leading to;
Hallway - Stairs to first floor, built-in cloaks cupboard, door to;
Sitting Room - Front aspect bay window, oak laminate wood flooring, log burning stove with Oak mantel and slate hearth, sliding door to:
Kitchen/Sitting Room - Rear aspect picture window and bi-fold doors, extensive range of built-in floor to ceiling cupboards, with matching base and eye level cupboards with granite work surfaces with upstands, matching island with seating and storage, built-in American style fridge/freezer, range twin oven with extractor over, one and a half bowl stainless steel sink with mixer tap, tiled flooring, ceiling spotlights and hanging oak lighting over island/breakfast bar, Miele dishwasher underfloor heating, two roof lights, tiled flooring.
Utility Room - Sink with drainer and mixer tap, washing machine & dishwasher doors to cloakroom and garage.
Shower Room - White suite of close coupled WC, shower enclosure and wash hand basin, tiled flooring, chrome heated towel rail.
First Floor Landing - Trap to loft.
Bedroom One - Front aspect double glazed window, built-in cupboards.
Bedroom - Rear aspect double glazed window, airing cupboard with hot water tank.
Family Bathroom - Rear aspect double glazed frosted window, four piece white bathroom suite comprising close coupled w.c, vanity unit, bath with mixer tap and matching splashback to basin, corner shower unit with integrated shower controls, wall mounted shower and ceiling drencher, wall panels matching splashbacks, chrome heated ladder towel rail, tiled floor, ceiling spotlights.
Bedroom 3 - Front aspect window, built in wardrobe cupboard
Bedroom 4 - Rear aspect window.
Outside - To the front of the property there is off road parking for two cars (depending on size) leading up to the garage, with the remainder of the space given over to lawn behind a picket fence together with access around the side of the property to the rear garden.
The sunny westerly facing rear garden enjoys a good sized seating terrace served directly from the bi-folding door leading from the sitting room. Several steps lead down from the terrace to the remainder of the lawned garden, which tapers as you progress down the 25m (80ft) garden.
Tandridge District Council Tax Band E -
Brochures
Scotts Hill, OutwoodBrochure- COUNCIL TAXA payment made to your local authority in order to pay for local services like schools, libraries, and refuse collection. The amount you pay depends on the value of the property.Read more about council Tax in our glossary page.
- Band: E
- PARKINGDetails of how and where vehicles can be parked, and any associated costs.Read more about parking in our glossary page.
- Yes
- GARDENA property has access to an outdoor space, which could be private or shared.
- Yes
- ACCESSIBILITYHow a property has been adapted to meet the needs of vulnerable or disabled individuals.Read more about accessibility in our glossary page.
- Ask agent
Scotts Hill, Outwood
Add an important place to see how long it'd take to get there from our property listings.
__mins driving to your place
Get an instant, personalised result:
- Show sellers you’re serious
- Secure viewings faster with agents
- No impact on your credit score
Your mortgage
Notes
Staying secure when looking for property
Ensure you're up to date with our latest advice on how to avoid fraud or scams when looking for property online.
Visit our security centre to find out moreDisclaimer - Property reference 33852224. The information displayed about this property comprises a property advertisement. Rightmove.co.uk makes no warranty as to the accuracy or completeness of the advertisement or any linked or associated information, and Rightmove has no control over the content. This property advertisement does not constitute property particulars. The information is provided and maintained by Payne & Co, Oxted. Please contact the selling agent or developer directly to obtain any information which may be available under the terms of The Energy Performance of Buildings (Certificates and Inspections) (England and Wales) Regulations 2007 or the Home Report if in relation to a residential property in Scotland.
*This is the average speed from the provider with the fastest broadband package available at this postcode. The average speed displayed is based on the download speeds of at least 50% of customers at peak time (8pm to 10pm). Fibre/cable services at the postcode are subject to availability and may differ between properties within a postcode. Speeds can be affected by a range of technical and environmental factors. The speed at the property may be lower than that listed above. You can check the estimated speed and confirm availability to a property prior to purchasing on the broadband provider's website. Providers may increase charges. The information is provided and maintained by Decision Technologies Limited. **This is indicative only and based on a 2-person household with multiple devices and simultaneous usage. Broadband performance is affected by multiple factors including number of occupants and devices, simultaneous usage, router range etc. For more information speak to your broadband provider.
Map data ©OpenStreetMap contributors.
