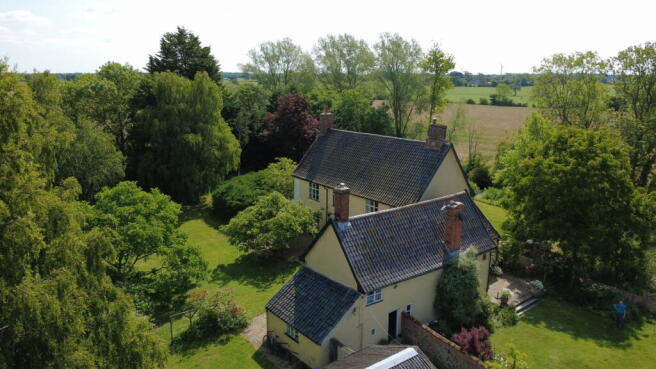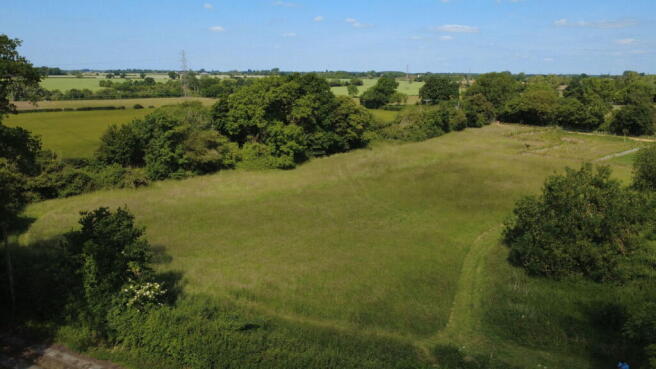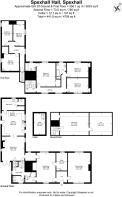
Spexhall, Near Halesworth, Suffolk

- PROPERTY TYPE
Detached
- BEDROOMS
6
- BATHROOMS
2
- SIZE
4,756 sq ft
442 sq m
- TENUREDescribes how you own a property. There are different types of tenure - freehold, leasehold, and commonhold.Read more about tenure in our glossary page.
Ask agent
Description
Reception hall, drawing room, sitting room, study, dining room, kitchen, utility room, cloakroom and cellar. Six bedrooms, en-suite bathroom, family bathroom and shower room. Attic rooms.
Moated gardens and grounds extending to 4.8 acres along with garaging, barns and other outbuildings.
Location
Spexhall Hall is situated along a private drive in an outstanding rural location. The Hall is a 20 minute walk from the nearest pub, the Huntsman and Hounds at Spexhall. The market town of Halesworth is just 2 miles. Here are a variety of shops, pubs, restaurants, cafés, as well as a doctors surgery, vets and a Coop supermarket. The town is also home to the thriving community of the Arts Centre, The New Cut, which is used for exhibitions, workshops, cinema and theatre. There is also a railway station that has services on the Ipswich to Lowestoft line and conveniently provides links to London’s Liverpool Street Station and Norwich. Bungay is 7 miles and offers further shops and services. The city of Norwich is 22 miles and the county town of Ipswich, 32 miles. Suffolk’s Heritage Coast with well known and popular destinations such as Southwold is approximately 11 miles.
Description
Spexhall Hall is a most impressive Grade II Listed timber framed dwelling which is believed to date from the 15th century. Of particular note are the high ceilings in the majority of the reception rooms. The vendors have enjoyed the property with their family for over 30 years. It is recognised that an incoming purchaser may wish to carry out a refurbishment programme. To assist with this, the vendors have commissioned an independent building survey and damp/timber survey and these documents can be emailed by the agents to interested parties.
A front door provides access to a reception hall which has access to both the drawing room and sitting room. Both rooms have exposed studwork and beams and notably high ceilings. They are dual aspect and have fireplaces, one with a woodburning stove. Off the sitting room is a study overlooking the rear garden. Also from the sitting room are front a rear lobbies. The front lobby has stairs leading to a half landing and continues up to landing one. Off the half landing is a shower room with shower, WC, handwash basin and window to the front of the property. Also from the half landing are stairs down to the dining room and further stairs rising to landing two. The heavily timbered dining room is triple aspect and has south facing French doors opening up to a patio and the garden. There is a fireplace with woodburning stove and door opening to stairs that lead down to the wine cellar. Adjoining the dining room is the kitchen. This classic farmhouse kitchen has high and low-level wall units with space and plumbing for a dishwasher, fridge and electric oven. In addition there is a four oven oil-fired cream Aga. The dual aspect kitchen has windows overlooking the garden and a door to the exterior. A further door leads into the utility room which is home to the oil-fired boiler and has a butler sink. There is space and plumbing for a washing machine and tumble dryer and in addition is a linen cupboard. Off this is a cloakroom with WC.
Landing one, which is to the front of the house, enjoys far reaching undulating field views. There is access to three double bedrooms. The principal bedroom has a window to the rear of the property, a brick fireplace, walk-in wardrobe and door to an en-suite bathroom which has a bath, WC, handwash basin and a window to the rear of the property. Bedroom two has fine south facing views to the front of the property, exposed timbers and a built-in wardrobe. Bedroom three, again is a double, and has a window to the rear of the property and a built-in wardrobe. Adjacent is a family bathroom with bath, WC, handwash basin, linen cupboard and window to the rear. Stairs from landing one lead to the attic rooms. These make for excellent storage but have scope, subject to the normal consents, to form further living accommodation.
From landing two, which has a window overlooking the garden, there is access to three further bedrooms. Bedroom four is a good size double bedroom and enjoys views over the garden and private driveway. This has a handwash basin and walk-in wardrobe. Bedrooms four and five can both be used as doubles and, subject to consent, could be turned back into one bedroom as they would have been historically.
The Outside
The property is approached from a small lane over a treelined private drive that continues to the Hall’s buildings and substantial parking areas. The Hall is part moated and within this to the south and west are the more formal gardens. These are laid to grass and include flowerbeds. In addition is a southwest facing patio and attractive flint and brick high-level wall. There is also a summer house.
The buildings lie mainly to the side and rear of the Hall. They date from various eras, with the majority being from the mid to late 20th century.
There is a particularly useful brick and block workshop/garage with concrete floor which measures 44’ x 23’9. Adjoining this is a building of a similar era measuring approximately 44’ x 19’. In addition are a range of basic former stables. There is also a brick building which is two storey, measuring 31’10 x 17’. Adjoining this is a useful open sided garage/store measuring 32’10 x 32’.
Beyond the Hall, moat, gardens and buildings is a meadow. This is enclosed by mature hedging, trees and fencing. In all, the grounds extend to 4.8 acres.
Viewing Strictly by appointment with the agent.
Services
Mains electricity.
Mains water (the mains water meter is located near Spexhall Village Hall, with a private pipe serving Spexhall Hall running along the road verge/field to the Hall itself).
Two private drainage systems (whilst the vendors believe that the septic tanks work in a satisfactory manner, they are unlikely to comply with the modern regulations. A buyer should budget to install a new sewage treatment plant/s and this has been taken into account within the guide price).
Oil-fired central heating system.
Broadband To check the broadband coverage available in the area click this link –
Mobile Phones To check the mobile phone coverage in the area click this link –
EPC Rating = G (Copy available from the agents upon request).
Council Tax Band F; £3,158.58 payable per annum 2025/2026
Local Authority East Suffolk Council; East Suffolk House, Station Road, Melton, Woodbridge, Suffolk IP12 1RT; Tel:
NOTES
1. Every care has been taken with the preparation of these particulars, but complete accuracy cannot be guaranteed. If there is any point, which is of particular importance to you, please obtain professional confirmation. Alternatively, we will be pleased to check the information for you. These Particulars do not constitute a contract or part of a contract. All measurements quoted are approximate. The Fixtures, Fittings & Appliances have not been tested and therefore no guarantee can be given that they are in working order. Photographs are reproduced for general information and it cannot be inferred that any item shown is included. No guarantee can be given that any planning permission or listed building consent or building regulations have been applied for or approved. The agents have not been made aware of any covenants or restrictions that may impact the property, unless stated otherwise. Any site plans used in the particulars are indicative only and buyers should rely on the Land Registry/transfer plan.
2. The Money Laundering, Terrorist Financing and Transfer of Funds (Information on the Payer) Regulations 2017 require all Estate Agents to obtain sellers’ and buyers’ identity.
3. The vendor has completed a Property Information Questionnaire about the property and this is available to be emailed to interested parties.
4. A building survey and timber/damp survey have been prepared and are available to be emailed to interested parties.
5. Some of the cladding/roofs of the outbuildings are believed to be asbestos.
6. Spexhall Hall is situated in a particularly pleasant rural location. There are three new houses immediately to the north of the buildings at Spexhall Hall which are fully constructed.
7. There is an underground fuel tank adjacent to the buildings which is now redundant. May 2025
Brochures
Brochure 1- COUNCIL TAXA payment made to your local authority in order to pay for local services like schools, libraries, and refuse collection. The amount you pay depends on the value of the property.Read more about council Tax in our glossary page.
- Band: F
- LISTED PROPERTYA property designated as being of architectural or historical interest, with additional obligations imposed upon the owner.Read more about listed properties in our glossary page.
- Listed
- PARKINGDetails of how and where vehicles can be parked, and any associated costs.Read more about parking in our glossary page.
- Yes
- GARDENA property has access to an outdoor space, which could be private or shared.
- Private garden
- ACCESSIBILITYHow a property has been adapted to meet the needs of vulnerable or disabled individuals.Read more about accessibility in our glossary page.
- Ask agent
Energy performance certificate - ask agent
Spexhall, Near Halesworth, Suffolk
Add an important place to see how long it'd take to get there from our property listings.
__mins driving to your place
Get an instant, personalised result:
- Show sellers you’re serious
- Secure viewings faster with agents
- No impact on your credit score
Your mortgage
Notes
Staying secure when looking for property
Ensure you're up to date with our latest advice on how to avoid fraud or scams when looking for property online.
Visit our security centre to find out moreDisclaimer - Property reference S1294094. The information displayed about this property comprises a property advertisement. Rightmove.co.uk makes no warranty as to the accuracy or completeness of the advertisement or any linked or associated information, and Rightmove has no control over the content. This property advertisement does not constitute property particulars. The information is provided and maintained by Clarke and Simpson, Framlingham. Please contact the selling agent or developer directly to obtain any information which may be available under the terms of The Energy Performance of Buildings (Certificates and Inspections) (England and Wales) Regulations 2007 or the Home Report if in relation to a residential property in Scotland.
*This is the average speed from the provider with the fastest broadband package available at this postcode. The average speed displayed is based on the download speeds of at least 50% of customers at peak time (8pm to 10pm). Fibre/cable services at the postcode are subject to availability and may differ between properties within a postcode. Speeds can be affected by a range of technical and environmental factors. The speed at the property may be lower than that listed above. You can check the estimated speed and confirm availability to a property prior to purchasing on the broadband provider's website. Providers may increase charges. The information is provided and maintained by Decision Technologies Limited. **This is indicative only and based on a 2-person household with multiple devices and simultaneous usage. Broadband performance is affected by multiple factors including number of occupants and devices, simultaneous usage, router range etc. For more information speak to your broadband provider.
Map data ©OpenStreetMap contributors.








