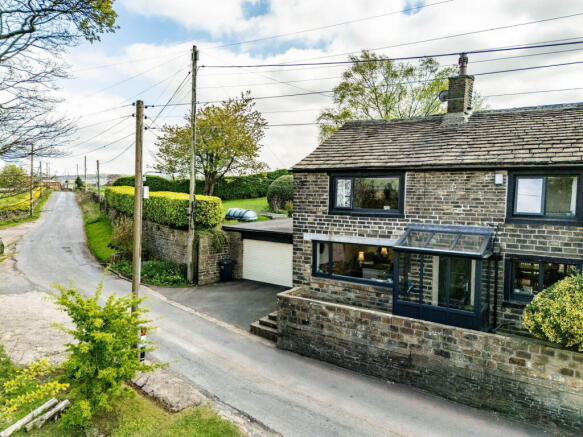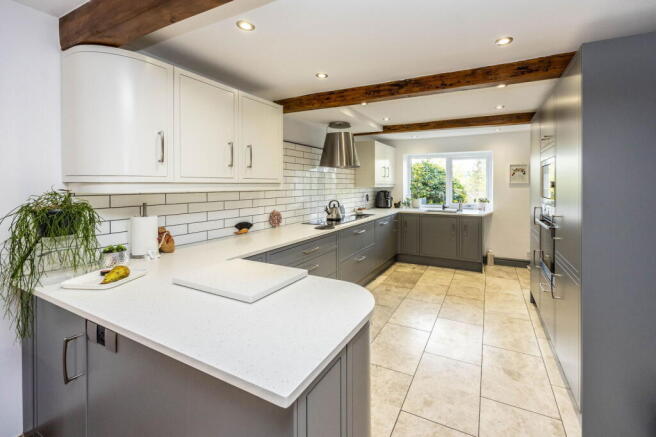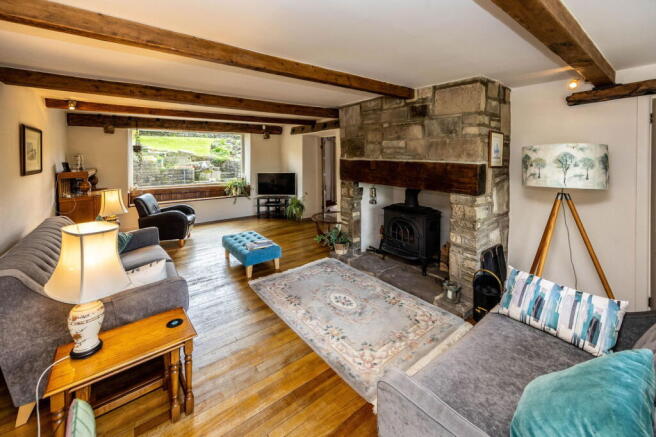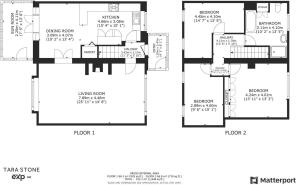Delph Cottages, 1-3 Lane Head, Soyland HX6 4NG

- PROPERTY TYPE
Semi-Detached
- BEDROOMS
3
- BATHROOMS
1
- SIZE
Ask agent
- TENUREDescribes how you own a property. There are different types of tenure - freehold, leasehold, and commonhold.Read more about tenure in our glossary page.
Freehold
Key features
- Spacious semi-detached cottage with countryside views from both front and back
- Bright, welcoming living room with multi-fuel stove and garden views
- Large, modern kitchen diner with exposed beams and plenty of space for real family meals
- Sunroom offering a peaceful spot to relax with views over the garden
- Three generously sized double bedrooms ideal for families or flexible home working
- Four-piece family bathroom with scope to create something special
- Double garage plus off-road parking
- Expansive rear garden backing directly onto open countryside
- Peaceful rural setting above Ripponden with easy access to village shops and schools
- EPC rating - TBC
Description
Agent Reference TS0571
This characterful cottage is full of charm, with period features, a cozy stove, and a large back garden. With peaceful rural views front and back, flexible living space, and three generously sized bedrooms, it brings comfort, character, and a touch of countryside calm to everyday life.
Looking for a home that feels like a real escape but still keeps you closely connected to everyday life? This fabulous semi-detached period property in Soyland could be just the one.
Perched above Ripponden, it’s got the best of both worlds: peaceful fields on your doorstep and village life just a few minutes down the hill.
Inside, the living spaces are big, bright and made for modern life.
The lounge stretches from front to back, soaking up the sunshine all day, with a traditional multi-fuel stove to keep things toasty when the temperatures dip.
Head through to the modern fitted kitchen diner — a real heart-of-the-home space — with a host of inbuilt appliances and a generous dining space which is connected to the lounge and the sun room, this is perfect for today's family.
The sun room has access to the garden and is ideal for lazy Sunday mornings with the papers or an evening glass of wine as the light fades.
Upstairs, there are three great size bedrooms, so there’s plenty of room whether you're upsizing, hosting guests or simply wanting space to work from home.
And with countryside views from both the front and the back, you’re never far from a moment of calm.
There's also a large four piece family bathroom — spacious and practical, with more than enough room to create something luxurious and spa-like.
Outside, the garden backs directly onto open fields, giving you an unbeatable sense of space and freedom and there is a lovely degree of privacy.
There’s a double garage with remote control door, handy off-road parking, and plenty of garden space for summer barbecues, football games or a kitchen garden if you’re feeling green-fingered.
If you need to get about, Ripponden and Rishworth’s cafés, shops and schools are a short drive down the hill, and you’re well connected to Halifax, Huddersfield and beyond via the nearby A58.
This spacious semi-detached cottage gives you light, space, character and that rare feeling that you’ve finally found somewhere that just fits family life.
Services - Mains electric and water. Private drainage (septic tank). Oil fired central heating.
Agent Note - We are required by law to conduct Anti-Money Laundering checks on all parties involved in the sale or purchase of a property. We take the responsibility of this seriously in line with HMRC guidance in ensuring the accuracy and continuous monitoring of these checks. Our partner, Movebutler, will carry out the initial checks on our behalf. They will contact you once your offer has been accepted, to conclude where possible a biometric check with you electronically.
As an applicant, you will be charged a non-refundable fee of £30 (inclusive of VAT) per buyer for these checks. The fee covers data collection, manual checking, and monitoring. You will need to pay this amount directly to Movebutler and complete all Anti-Money Laundering checks before your offer can be formally accepted.
GENERAL NOTE - Every effort has been made to ensure that the details provided have been prepared in accordance with the CONSUMER PROTECTION FROM UNFAIR TRADING REGULATIONS 2008 and to the best of our knowledge give a fair and reasonable representation of the property.
Floorplans are not to scale – for identification purposes only. All measurements are approximate. The placement and size of all walls, doors, windows, staircases and fixtures are only approximate and cannot be relied upon as anything other than an illustration for guidance purposes only.
- COUNCIL TAXA payment made to your local authority in order to pay for local services like schools, libraries, and refuse collection. The amount you pay depends on the value of the property.Read more about council Tax in our glossary page.
- Band: C
- PARKINGDetails of how and where vehicles can be parked, and any associated costs.Read more about parking in our glossary page.
- Garage,Off street
- GARDENA property has access to an outdoor space, which could be private or shared.
- Private garden
- ACCESSIBILITYHow a property has been adapted to meet the needs of vulnerable or disabled individuals.Read more about accessibility in our glossary page.
- Ask agent
Energy performance certificate - ask agent
Delph Cottages, 1-3 Lane Head, Soyland HX6 4NG
Add an important place to see how long it'd take to get there from our property listings.
__mins driving to your place
Get an instant, personalised result:
- Show sellers you’re serious
- Secure viewings faster with agents
- No impact on your credit score
Your mortgage
Notes
Staying secure when looking for property
Ensure you're up to date with our latest advice on how to avoid fraud or scams when looking for property online.
Visit our security centre to find out moreDisclaimer - Property reference S1294292. The information displayed about this property comprises a property advertisement. Rightmove.co.uk makes no warranty as to the accuracy or completeness of the advertisement or any linked or associated information, and Rightmove has no control over the content. This property advertisement does not constitute property particulars. The information is provided and maintained by eXp UK, North West. Please contact the selling agent or developer directly to obtain any information which may be available under the terms of The Energy Performance of Buildings (Certificates and Inspections) (England and Wales) Regulations 2007 or the Home Report if in relation to a residential property in Scotland.
*This is the average speed from the provider with the fastest broadband package available at this postcode. The average speed displayed is based on the download speeds of at least 50% of customers at peak time (8pm to 10pm). Fibre/cable services at the postcode are subject to availability and may differ between properties within a postcode. Speeds can be affected by a range of technical and environmental factors. The speed at the property may be lower than that listed above. You can check the estimated speed and confirm availability to a property prior to purchasing on the broadband provider's website. Providers may increase charges. The information is provided and maintained by Decision Technologies Limited. **This is indicative only and based on a 2-person household with multiple devices and simultaneous usage. Broadband performance is affected by multiple factors including number of occupants and devices, simultaneous usage, router range etc. For more information speak to your broadband provider.
Map data ©OpenStreetMap contributors.




