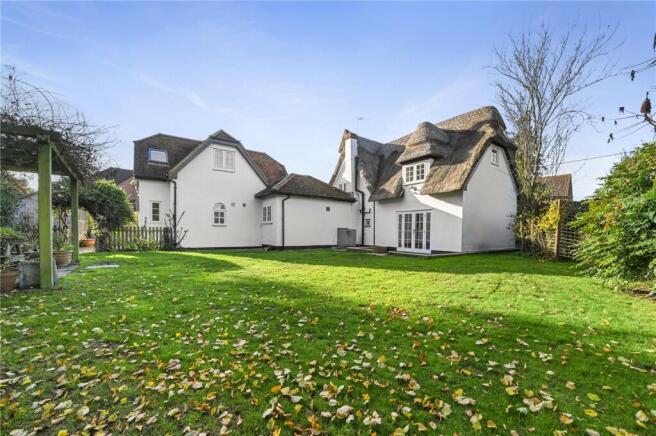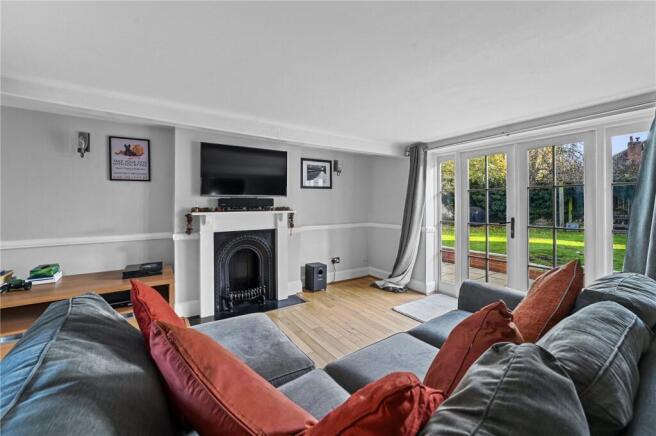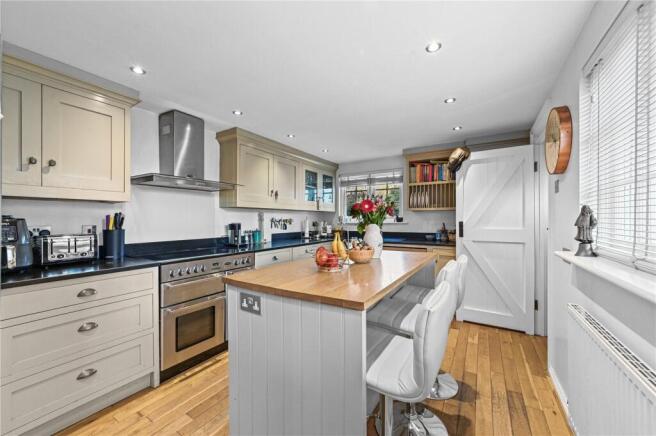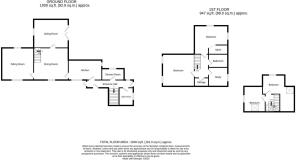
Wick Road, Langham, Colchester, Essex, CO4

- PROPERTY TYPE
Detached
- BEDROOMS
4
- BATHROOMS
2
- SIZE
1,948 sq ft
181 sq m
- TENUREDescribes how you own a property. There are different types of tenure - freehold, leasehold, and commonhold.Read more about tenure in our glossary page.
Freehold
Key features
- Detached period cottage
- Approx. 1948 sq.ft living accommodation
- Beautifully presented
- Three reception rooms
- Four bedroom
- Kitchen and utility room
- Garage and off-road parking
- Thatch updated and guaranteed Sept 2024
Description
This exceptional thatched cottage unfolds with a seamless blend of period charm and thoughtful modernity. Enter into a light and airy hallway and on into the modern and stylish kitchen. The kitchen is arranged to a practical yet elegant standard, fitted with bespoke cabinetry and high-specification appliances, providing both functionality and style.
The flow continues into a welcoming dining room, anchored by the presence of timber framing, which lends an unmistakable sense of history and craftsmanship. A secondary staircase rises discreetly from this space, hinting at the depth and individuality of the accommodation beyond. Adjacent from the dining room, lies a well-proportioned, dual aspect living room, where French doors into the garden offer generous natural light, complementing the traditional features, creating a balanced, comfortable atmosphere.
The snug or sitting room, offers an inviting first impression, where the character of exposed beams and heritage details are immediately evident with a beautiful Inglenook fireplace with working wood burner, which makes for very cosy evenings!
A separate utility area towards the end of the property extends the practical living space, discreetly housing the essentials of modern life. Completing the ground floor is a smartly appointed large shower room, designed with clean lines and contemporary fixtures, ensuring convenience without compromise.
The upper level of this home is reached via two separate staircases, each revealing its own distinct wing. One staircase rises from the dining room to a landing, off which the principal bedroom benefits from a vaulted ceiling and exposed beams framing the impressive space. This calm space enjoys the advantage of a walk-in wardrobe, offering generous storage alongside a sense of seclusion and retreat.
A second spacious bedroom, again with a vaulted ceiling and exposed timbers offers a serene escape for family or guests. A dedicated office space, ideal for home working or study, is tucked beneath the eaves, its charm enhanced by the cottage’s original beams. A bathroom fitted with modern bathroom fittings and cupboards completes this floor, blending contemporary finishes with traditional elements to create a refined, restful environment.
A second staircase leads to two additional bedrooms, each thoughtfully proportioned and characterful.
The cottage presents an enchanting first impression, its distinctive thatched roof and white-rendered exterior framed by a gated frontage and gravelled drive with parking for three vehicles, leading to an integral garage. The setting feels private yet connected, blending seamlessly with the surrounding village. To the rear, the good-sized garden opens into a broad sweep of lawn, bordered by established hedging and mature trees that offer both shelter and seclusion. A timber pergola, draped with climbing plants, creates a natural focal point—a quiet spot for relaxation or outdoor gatherings. Additional areas include a paved courtyard with a useful garden shed, neatly tucked away for practical storage. Carefully enclosed, fully fenced and safe for children and pets, the grounds frame the cottage beautifully, enhancing its sense of retreat while maintaining its connection to the surrounding village. This is a home where the timeless charm of rural architecture meets thoughtful, functional outdoor space.
Kitchen
15' 7" x 10' 2"
Dining Room
14' 1" x 13' 3"
Sitting Room
14' 7" x 13' 7"
Living Room
13' 8" x 12' 3"
Principal Bedroom
14' 9" x 10' 4"
Sloping ceiling.
Walk-in Wardrobe
5' 1" x 4' 4"
Bathroom
Office
7' 6" x 5' 8"
Sloping ceiling.
Bedroom
15' 3" x 9' 0"
Sloping ceiling.
Utility Room
9' 1" x 4' 8"
Shower Room
12' 0" x 4' 8"
Second Staircase to:
Bedroom
14' 2" x 11' 0"
L shaped room with sloping ceiling.
Bedroom
9' 3" x 8' 4"
Sloping ceiling.
Garage
Light and power connected.
Agents Note
The thatch was re-ridged in September 2024 and has a 10-year guarantee. At the same time, there was a comb down of the remaining thatch, which was also re-packed and re-rodded.
Agents Note - Material Information
There is a proposal on the Colchester Local Plan 2026 - 2041 for the erection of 900 dwellings on the agricultural land in the centre of Langham. The current Local Plan expires in February 2026, so Colchester City Council are looking to finalise and formally adopt the new Local Plan from February 2026. Between now and then, there are various regulatory milestones that need to be met before the Local Plan is finally adopted into Law. It is worth noting that at the Colchester City Council (CCC) Local Plan Committee Meeting held on the 17th of February 2025, the councillors voted NOT to recommend approval of the draft Local Plan to go out to public consultation until further infrastructure investigations have taken place and been reported on.
Services
We understand mains electricty, water and drainage are connected to the property. Oil fired central heating.
Broadband and Mobile Availability
Broadband and Mobile Data supplied by Ofcom Mobile and Broadband Checker. Broadband: At time of writing there is Standard, Superfast and Ultrafast broadband availability. Mobile: At time of writing, it is likely there is limited EE, O2 and Vodafone mobile availability.
Brochures
Particulars- COUNCIL TAXA payment made to your local authority in order to pay for local services like schools, libraries, and refuse collection. The amount you pay depends on the value of the property.Read more about council Tax in our glossary page.
- Band: E
- PARKINGDetails of how and where vehicles can be parked, and any associated costs.Read more about parking in our glossary page.
- Yes
- GARDENA property has access to an outdoor space, which could be private or shared.
- Yes
- ACCESSIBILITYHow a property has been adapted to meet the needs of vulnerable or disabled individuals.Read more about accessibility in our glossary page.
- Ask agent
Wick Road, Langham, Colchester, Essex, CO4
Add an important place to see how long it'd take to get there from our property listings.
__mins driving to your place
Your mortgage
Notes
Staying secure when looking for property
Ensure you're up to date with our latest advice on how to avoid fraud or scams when looking for property online.
Visit our security centre to find out moreDisclaimer - Property reference DDH230509. The information displayed about this property comprises a property advertisement. Rightmove.co.uk makes no warranty as to the accuracy or completeness of the advertisement or any linked or associated information, and Rightmove has no control over the content. This property advertisement does not constitute property particulars. The information is provided and maintained by Kingsleigh Residential, Dedham. Please contact the selling agent or developer directly to obtain any information which may be available under the terms of The Energy Performance of Buildings (Certificates and Inspections) (England and Wales) Regulations 2007 or the Home Report if in relation to a residential property in Scotland.
*This is the average speed from the provider with the fastest broadband package available at this postcode. The average speed displayed is based on the download speeds of at least 50% of customers at peak time (8pm to 10pm). Fibre/cable services at the postcode are subject to availability and may differ between properties within a postcode. Speeds can be affected by a range of technical and environmental factors. The speed at the property may be lower than that listed above. You can check the estimated speed and confirm availability to a property prior to purchasing on the broadband provider's website. Providers may increase charges. The information is provided and maintained by Decision Technologies Limited. **This is indicative only and based on a 2-person household with multiple devices and simultaneous usage. Broadband performance is affected by multiple factors including number of occupants and devices, simultaneous usage, router range etc. For more information speak to your broadband provider.
Map data ©OpenStreetMap contributors.





