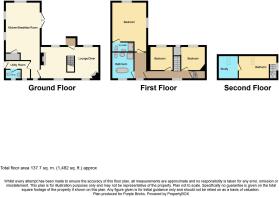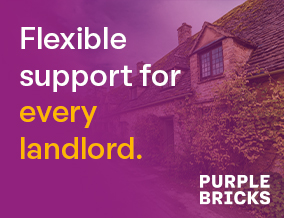
Langham, Gillingham, SP8

- PROPERTY TYPE
Detached
- BEDROOMS
4
- BATHROOMS
2
- SIZE
Ask agent
- TENUREDescribes how you own a property. There are different types of tenure - freehold, leasehold, and commonhold.Read more about tenure in our glossary page.
Freehold
Key features
- Beautifully Extended & Refurbished Period Property
- Highly Sought After Area
- Rural Location
- Four Bedrooms (3 Doubles)
- Period Features
- Recently Refitted Kitchen And Bathrooms
- Double Glazed Throughout & Central Heating
- Large Garden
- Garage And Off Road Parking
- Fibre Broadband Installed
Description
This property is an aesthetically pleasing period stone cottage, constructed from local stone c1800's and located in a highly sought after rural location three miles from Gillingham. The cottage has been much improved by the current owners, yet has retained many of its original character features, including exposed beams, an inglenook fireplace and a bespoke 'Sundial' feature window. In recent years, the cottage has been extended, creating a spacious and comfortable family home, with versatile living accommodation arranged over three floors. Both the interior and exterior of this property have been maintained to a high standard and it is presented in excellent decorative order throughout. Outside the property has pretty cottage gardens with glorious countryside and meadow views.
Accessed via driveway to front with parking area for two cars and further paved drive for additional cars. Flagstone paved pathway leads to entrance porch of natural stone construction with a clay tile roof, flagstone floor, solid hardwood front door with fixed glazed window panes.
The property is well served with the ability to use a VoIP telephone service.
Ground Floor
LOUNGE / DINING ROOM: (25'5 x 16') A wonderful family room, well proportioned with good ceiling height, exposed beams, impressive inglenook fireplace with Bressumer beam, natural stone reveals and floor standing wood burning stove creates a cosy focal point. Attractive flagstone flooring, wall lights, matching wooden replacement double glazed windows to the front and rear aspects, enjoying outlook onto front with pleasant views out onto rear gardens. An impressive ash staircase divides the room to create a dining area (LHS), making a comfortable area with Ample space for a dining table and chairs, feature fireplace with brick arch detail inset, wood burning stove, panel radiator, enjoys pleasant outlook onto rear garden. Hardwood door leading to a rear porch area and the patio. Internal original stripped pine door open into inner lobby. Small paned wooden double glazed casement window, panel radiator, stripped pine latch door opens into:
UTILITY ROOM: Attractive handmade terracotta floor tiles, oak work top with inset single bowl stainless steel sink and drainer, swan neck mixer taps, floor cabinets, space and plumbing for a washing machine, ceramic tiled splashbacks, panel radiator, LED spotlights, double glazed window enjoying outlook to the front with field views beyond. Wall hung space saving 'ironing board', hardwood stable door to inner hall and to the outside.
CLOAKROOM:Pine latch door, white suite comprising low level WC with wooden seat, panel radiator, obscure double glazed window to the front aspect, wall hung Worcester boiler serving gas central heating and domestic hot water. Terracotta floor tiles.
Kitchen
KITCHEN: (24' x 13'10) A fabulous character room, finished in a charming rustic farmhouse style. Handmade terracotta tiled floor continues through to the lobby and utility room. An inset sink, sits atop hand painted floor cabinets with matching drawers, with composite quartz work tops and counters with chrome swan neck mixer tap. Centre island again with painted floor cabinets and quartz work surface There is a fully integrated dishwasher, gas fired Aga (LPG) cooker finished in cream with chrome lids. Additional oven with a Siemens induction hob and Neff oven. Ceramic tiles, splashbacks, panel radiator and stripped pine door open into pantry store cupboard with light and shelving. Space for an American fridge freezer. LED Downlighters. Wooden double glazed windows to the side and rear aspect enjoying a pleasant outlook onto the cottage gardens. A pair of full height glazed French doors enjoy outlook and access onto paved terrace and gardens.
First Floor
MASTER BEDROOM 1: (16' x 14') A bright airy room, nicely proportioned with good ceiling height, dual aspect double casement windows enjoying pleasant outlook onto gardens, panel radiator. LED Downlighters. Carpeted.
EN SUITE: Recently refitted Wet room with fully tiled walk-in double shower cubicle with Grohe chrome shower fittings and glazed door. Pedestal wash hand basin, Roca low level wall hung W.C, humidifan extractor vent, chrome towel rail/radiator, LED spot lights and double glazed casement window to the side aspect. Inset mirror.
FAMILY BATHROOM: Again recently updated a wonderful character room with attractive floor tiling and finished in a Victorian style with floor standing roll top bath with claw feet, chrome telephone mixer taps and shower spray attachment, low level wall hung W.C, pedestal wash hand basin and fully tiled walk-in shower cubicle with chrome shower fittings, drench head and glass screen. Chrome towel rail, small school house style radiator. Front aspect double glazed window enjoying outlook onto meadows. LED Downlighters and humidifan extractor.
BEDROOM 2: (12'9 x 9'4) Original period door, nicely proportioned double bedroom with wall lights, exposed beams, panel radiator, rear aspect double glazed window (safety fire access opening) with seat enjoying pleasant outlook onto garden.
BEDROOM 3: (12'10 x 12'11) A nicely proportioned double bedroom with original painted door, good ceiling height, original beams, wall lights, panel radiator, rear aspect double glazed window (safety fire access opening) with wooden seat enjoys pleasant outlook onto garden.
Original painted door opens into second staircase, winding wooden stairs rise to:
Second floor
The attic is divided into two rooms by a wooden plank partition with original painted period door. Original painted panelled door and exposed roof timbers and rafters run the entire length of the attic.
BEDROOM FOUR: (16' x 9') Wonderful character room with original exposed rafters, sloping ceiling velux sky light window, small obscure double glazed casement window to the side aspect, colour washed stone wall and panel radiator. Carpeted.
HOME OFFICE: (9'7 x 9) Sloped ceiling with exposed beams, colour washed stone wall to return wall, inset display niche, panel radiator, velux skylight window and power points. Carpeted.
Outside
The gardens are a particularly attractive and delightful feature of the property and are of a generous size. A small area of garden lies to the front (lane side of the cottage and is laid to lawn and enclosed by established clipped hedgerow. A five bar wooden gate opens onto a separate area of brick pavioured driveway.
A second double width brick pavioured driveway creates ample off road parking for two cars and leads to a large detached garage of block and render under a clay tiled roof, with remote controlled electric roller doors, light and power and personal door.
A second door opens into useful tool store/work shop, a pair of wooden gates open onto the rear garden.
SOUH FACING REAR GARDEN: This is an extremely good size and fully enclosed. The gardens are laid out in a traditional cottage style and are predominately laid to lawn, interspersed with a variety of established flowering plants and shrubs providing colour and interest throughout the season. A large flagstone paved apron with ornamental pond provides an area of patio and sun terrace, creating pleasant areas to relax and eat al fresco. There is a green house and useful log store positioned close to the house. The gardens are enclosed by established hedging, post and rail and timber panel fencing and enjoying a tranquil and sheltered sunny position.
NB: A LPG gas cylinder is positioned in the garden.
General Information
The Property Benefits from Fibre Broadband with download speeds of up to 250mbs and upload speeds of 125mbs.
Property Description Disclaimer
This is a general description of the property only, and is not intended to constitute part of an offer or contract. It has been verified by the seller(s), unless marked as 'draft'. Purplebricks conducts some valuations online and some of our customers prepare their own property descriptions, so if you decide to proceed with a viewing or an offer, please note this information may have been provided solely by the vendor, and we may not have been able to visit the property to confirm it. If you require clarification on any point then please contact us, especially if you’re traveling some distance to view. All information should be checked by your solicitor prior to exchange of contracts.
Successful buyers will be required to complete anti-money laundering and proof of funds checks. Our partner, Lifetime Legal Limited, will carry out the initial checks on our behalf. The current non-refundable cost is £80 inc. VAT per offer. You’ll need to pay this to Lifetime Legal and complete all checks before we can issue a memorandum of sale. The cost includes obtaining relevant data and any manual checks and monitoring which might be required, and includes a range of benefits. Purplebricks will receive some of the fee taken by Lifetime Legal to compensate for its role in providing these checks.
Brochures
Brochure- COUNCIL TAXA payment made to your local authority in order to pay for local services like schools, libraries, and refuse collection. The amount you pay depends on the value of the property.Read more about council Tax in our glossary page.
- Band: D
- PARKINGDetails of how and where vehicles can be parked, and any associated costs.Read more about parking in our glossary page.
- Garage,Driveway
- GARDENA property has access to an outdoor space, which could be private or shared.
- Private garden
- ACCESSIBILITYHow a property has been adapted to meet the needs of vulnerable or disabled individuals.Read more about accessibility in our glossary page.
- Ask agent
Langham, Gillingham, SP8
Add an important place to see how long it'd take to get there from our property listings.
__mins driving to your place
Get an instant, personalised result:
- Show sellers you’re serious
- Secure viewings faster with agents
- No impact on your credit score
Your mortgage
Notes
Staying secure when looking for property
Ensure you're up to date with our latest advice on how to avoid fraud or scams when looking for property online.
Visit our security centre to find out moreDisclaimer - Property reference 651697-1. The information displayed about this property comprises a property advertisement. Rightmove.co.uk makes no warranty as to the accuracy or completeness of the advertisement or any linked or associated information, and Rightmove has no control over the content. This property advertisement does not constitute property particulars. The information is provided and maintained by Purplebricks, covering Salisbury. Please contact the selling agent or developer directly to obtain any information which may be available under the terms of The Energy Performance of Buildings (Certificates and Inspections) (England and Wales) Regulations 2007 or the Home Report if in relation to a residential property in Scotland.
*This is the average speed from the provider with the fastest broadband package available at this postcode. The average speed displayed is based on the download speeds of at least 50% of customers at peak time (8pm to 10pm). Fibre/cable services at the postcode are subject to availability and may differ between properties within a postcode. Speeds can be affected by a range of technical and environmental factors. The speed at the property may be lower than that listed above. You can check the estimated speed and confirm availability to a property prior to purchasing on the broadband provider's website. Providers may increase charges. The information is provided and maintained by Decision Technologies Limited. **This is indicative only and based on a 2-person household with multiple devices and simultaneous usage. Broadband performance is affected by multiple factors including number of occupants and devices, simultaneous usage, router range etc. For more information speak to your broadband provider.
Map data ©OpenStreetMap contributors.





