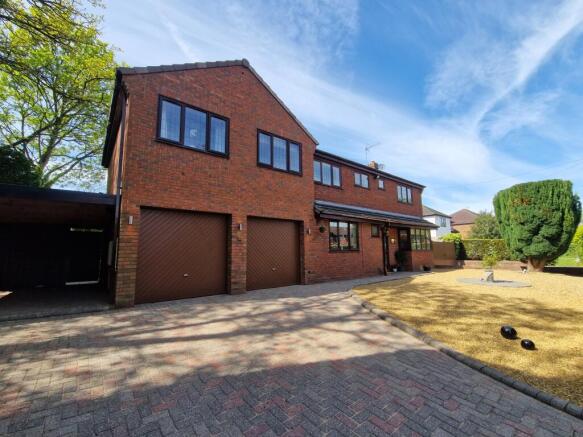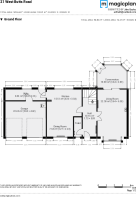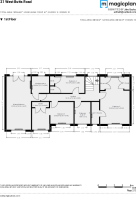21 West Butts Road Rugeley, WS15 2LS

- PROPERTY TYPE
Detached
- BEDROOMS
4
- BATHROOMS
4
- SIZE
Ask agent
- TENUREDescribes how you own a property. There are different types of tenure - freehold, leasehold, and commonhold.Read more about tenure in our glossary page.
Freehold
Key features
- NO CHAIN
- Twin Driveway
- Double Garage
- Utility Room
- Guest WC
- 2 En-Suites
- Conservatory
- Extremely desirable location
- 8/9 Person Hot tub
- Kitchen-Diner
Description
Southwells are proud to bring to the market this immaculately presented 4 bedroom, 4 bathroom detached house, set in the extremely desirable area of West Butts Road in upper Etchinghill on the outskirts of Cannock Chase. This property is furbished to a high standard with manicured gardens and double garage, two driveways, further gated parking and a carport. With NO CHAIN we reccommend this property to be viewed to fully appreciate the well thought out and very well presented following accommmodation:
Front of Property
Large block paved driveway with twin entrances, one leading to the car port and main entrance and one leading to the extra gated parking area with access to the rear of the property. Low maintenance gravelled front to central UPVC door. Front entrance shielded under a UPVC canopy with featured lighting.
Reception Hall
A spacious welcoming reception with oak flooring and inset coconut matting to front door. Light fitting to ceiling. Radiator to wall. Stairs off to the first floor with useful under stairs storage. Doors to guest WC, kitchen and wooden French doors into the sitting room.
Sitting Room – 22’01” (6.75m) x 11’11” (3.64m)
A light and airy front lounge with front facing bay window. Carpeted flooring. 4x light fittings to wall. 2x radiators to wall. Gas coal effect fire set in attractive brick surround. Sliding UPVC and glass doors into conservatory.
Conservatory – 14’07” (4.45m) x 11’08” (3.55m)
Large conservatory looking out into the gardens of the property, of brick, UPVC and glass construct, this spacious conservatory has double French doors opening onto the rear garden and 12 top opening windows. Tiled flooring. Fitted with electrics and electric heater to the wall.
Guest WC – 7’11” (2.41m) x 3’02” (0.98m)
Front facing obscured glass window. Vinyl flooring. Black towel radiator to wall. White low level toilet with flush button. Glass sink with mixer tap set into vanity unit with drawers. 3x spotlights to ceiling.
Kitchen/Dining Area – 21’07” (6.58m) x 14’02” (4.33m)
Open plan, well designed kitchen and dining area with Twin aspect front and rear facing windows. Spotlights to ceiling with overhead extractor also having lights built in. Floor lighting to bottom of units and under cupboard lighting to wall units.
Radiator to wall in dining area and towel radiator to wall in kitchen area.
Range of wall and base units with quartz work surfaces. Integrated Bosch dishwasher, fridge and freezer. Two eye level Neff electric ovens with slide away doors. Integrated 5 ring Neff induction hob. Integral Faber extractor hood with surrounding lights. Belfast style stainless steel sink set into work surface with mixer tap. Franke 4 in 1 water tap with boiling and filtered water, with filtration system fitted under the sink. Integrated CDA dual temperature wine fridge. Built in waste storage cupboard. Central breakfast island with seating and drawers. Dining area for large table. Door into utility room. Electric blinds throughout kitchen/dining area and utility.
Utility Room – 16’06” (5.03m) x 4’05” (1.36m)
Rear facing window. Rear facing UPVC door to rear garden. Wooden door into double garage. Vinyl flooring. Spotlights to ceiling. Base units to match the kitchen with quartz work surface. Belfast style stainless steel sink with mixer tap. Radiator to wall. Plumbing for washing machine.
Stairs and Landing
With white balustrade up to landing with feature stain glass window overlooking the rear of the property. Carpeted flooring. Light fitting to ceiling. Loft hatch to ceiling with built in ladder (loft partially boarded with lighting). Doors off to all rooms.
Master bedroom - 22’0” (6.71m) x 9’11” (3.02m)
A spacious and light room with a front facing window and a Juliette balcony with French doors overlooking the rear garden. Carpeted flooring. 3x light fittings to ceiling. 2x radiators to walls. Range of fitted wardrobes and drawers. Door to en suite.
En Suite from Master bedroom - 6’08” (2.04m) x 5’11” (1.80m)
Rear facing obscured glass window. Vinyl flooring. Fully tiled walls. Spotlights to ceiling with extractor fan. His and hers twin sinks set in vanity unit with utopia surfaces. Low level toilet and walk in shower cubicle with waterfall style shower. Towel radiator to wall. Fitted mirror with surround lighting.
Bedroom Two - 19’04” (5.91m) x 11’11” (3.65m)
A perfect guest room with twin aspect windows to front and rear. Carpeted flooring. 2x light fittings to ceiling. 2x radiators to walls. Dressing area with 2x double fitted wardrobes. Door to en suite.
En suite from Bedroom Two - 8’11” (2.73m) x 3’02” (0.98m)
Front facing obscured glass window. Tiled flooring and part tiled walls. Low level toilet set in storage surround. White sink with mixer tap set in vanity unit. Towel radiator to wall. Walk in shower cubicle with bifold glass door and shower fitted to wall. Spotlights to ceiling with extractor.
Bedroom Three - 16’10” (5.14m) x 8’10” (2.71m)
Room split into open plan bedroom and dressing room area with fitted wardrobes. Twin front facing windows. Carpeted flooring. 2x radiators to wall. 2x light fittings to ceiling. And loft hatch to second loft area (not boarded).
Bedroom Four – 14’05” (4.39m) x 6’09” (2.07m)
Rear facing window. Carpeted flooring. Light fitting to ceiling. Radiator to wall. Two storage cupboards.
Family Bathroom – 8’11” (2.73m) x 6’05” (1.96m)
Relax in this family bathroom with rear facing obscured glass window. Porcelain tiled flooring. Fully tiled walls. Corner bath with mixer tap and hand shower. Low level toilet. Glass sink with mixer tap set in vanity unit. Walk in shower cubicle with twin shower heads. Extractor to ceiling. Grey towel radiator to wall.
Double Garage – 16’11” (5.16m) x 16’06” (5.03m)
With twin up and over garage doors. Fitted with lighting and electricity. Boiler to wall with 205 ltr storage cylinder tank and expansion chamber.
Rear of property
A fully enclosed rear garden with no aspect of it overlooked. Featuring lawns and mature, well maintained boarders with trees for privacy this garden has the sun throughout the day and even has a seating, lounging area complete with 8/9 person hot tub. With lighting fitted throughout the garden to enhance the evening mood it makes it ideal an ideal place to relax and enjoy the quiet of the outdoors within your own privacy at any time of the day or night. There is a further slab paved seating area and two useful brick built storage units and access to the front via the gated off parking to the side of the property.
External surrounding CCTV.
Tenure: Freehold
Viewings: Strictly through Southwells
Council Tax Band: F
EPC Rating: C
Construction: Standard Brick Construction
Electric Supply: Mains
Gas Supply: Mains
Water Supply: Mains
Sewerage: Mains
Broadband and mobile coverage: TBC
Disclaimer:
Southwell’s for their selves and for the vendors or lessors of this property whose agents they are, give notice that
i) the particulars are set out as a general outline only for the guidance of intending purchasers or lessees, and do not constitute, nor constitute part of an offer or contract.
ii) all descriptions, dimensions, references to condition and necessary permissions for use and occupation, and other details are given in good faith and are believed to be correct.
iii) intending purchaser or tenants should not rely on them as statements or representations of fact, but must satisfy themselves by inspecting or otherwise as to the correctness of each of them.
iiii) no person in the employment of Southwell's has any authority to make or give any warranty whatever in relation to this property.
Features
- Garden
- Full Double Glazing
- Oven/Hob
- Gas Central Heating
Brochures
Brochure 1- COUNCIL TAXA payment made to your local authority in order to pay for local services like schools, libraries, and refuse collection. The amount you pay depends on the value of the property.Read more about council Tax in our glossary page.
- Band: F
- PARKINGDetails of how and where vehicles can be parked, and any associated costs.Read more about parking in our glossary page.
- Off street
- GARDENA property has access to an outdoor space, which could be private or shared.
- Yes
- ACCESSIBILITYHow a property has been adapted to meet the needs of vulnerable or disabled individuals.Read more about accessibility in our glossary page.
- Ask agent
21 West Butts Road Rugeley, WS15 2LS
Add an important place to see how long it'd take to get there from our property listings.
__mins driving to your place
Get an instant, personalised result:
- Show sellers you’re serious
- Secure viewings faster with agents
- No impact on your credit score
Your mortgage
Notes
Staying secure when looking for property
Ensure you're up to date with our latest advice on how to avoid fraud or scams when looking for property online.
Visit our security centre to find out moreDisclaimer - Property reference southwells_39100949. The information displayed about this property comprises a property advertisement. Rightmove.co.uk makes no warranty as to the accuracy or completeness of the advertisement or any linked or associated information, and Rightmove has no control over the content. This property advertisement does not constitute property particulars. The information is provided and maintained by Southwells, Rugeley. Please contact the selling agent or developer directly to obtain any information which may be available under the terms of The Energy Performance of Buildings (Certificates and Inspections) (England and Wales) Regulations 2007 or the Home Report if in relation to a residential property in Scotland.
*This is the average speed from the provider with the fastest broadband package available at this postcode. The average speed displayed is based on the download speeds of at least 50% of customers at peak time (8pm to 10pm). Fibre/cable services at the postcode are subject to availability and may differ between properties within a postcode. Speeds can be affected by a range of technical and environmental factors. The speed at the property may be lower than that listed above. You can check the estimated speed and confirm availability to a property prior to purchasing on the broadband provider's website. Providers may increase charges. The information is provided and maintained by Decision Technologies Limited. **This is indicative only and based on a 2-person household with multiple devices and simultaneous usage. Broadband performance is affected by multiple factors including number of occupants and devices, simultaneous usage, router range etc. For more information speak to your broadband provider.
Map data ©OpenStreetMap contributors.





