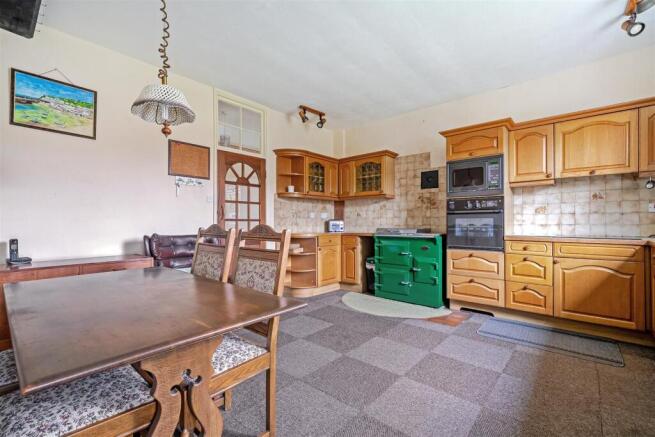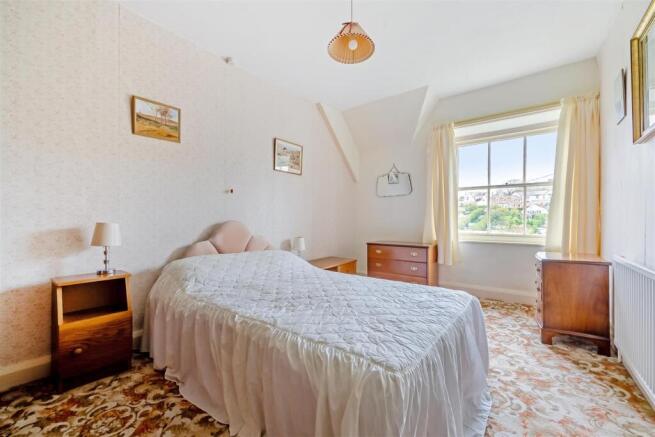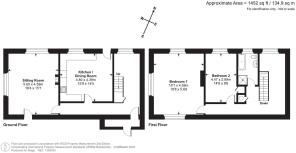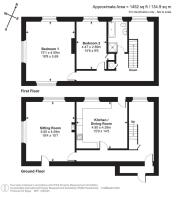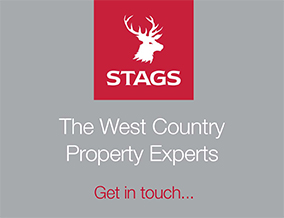
North Street, North Tawton

- PROPERTY TYPE
Terraced
- BEDROOMS
2
- BATHROOMS
1
- SIZE
Ask agent
- TENUREDescribes how you own a property. There are different types of tenure - freehold, leasehold, and commonhold.Read more about tenure in our glossary page.
Freehold
Key features
- Kitchen/Breakfast Room
- Sitting Room
- Two Bedrooms
- Bathroom
- Attractive Gardens and Parking
- Deceptively Spacious Accommodation
- No Chain
- Freehold
- Council Tax Band B
- EPC Band F
Description
Situation - The property sits within easy walking distance of the small Devon town of North Tawton. The town offers a comprehensive range of amenities which include convenience store, various local shops, post office, public houses, primary school, dentists, doctors and veterinary surgeries. The town is situated amidst rolling Devonshire countryside, lying with easy driving distance of the A30 and within commuting distance of Exeter. The large town of Okehampton offers a more comprehensive range of facilities having three supermarkets (including a Waitrose) and a good range of locally and nationally owned shops and businesses. There is schooling facilities to sixth form level and state of the art leisure centre in the attractive setting of Simmons Park. The Dartmoor National Park is easily accessible with its hundreds of square miles of superb unspoilt scenery with many opportunities for riding, walking and outdoors pursuits. The Cathedral and University of Exeter has an excellent shopping centre, together with M5 motorway, main line rail and international air connections. This particular part of Devon is well known for its unspoilt countryside and scope for sporting and leisure facilities. In addition, the north and south coasts of Devon with attractive beaches and delightful coastal scenery are within easy driving distance.
Description - A deceptively spacious and unique attached home situated in this tucked away position within the heart of North Tawton. An attractive stone building believed to have been constructed in 1863. which has was once utilised as a school, amongst other uses and converted years ago into several homes, with the front part used a doctors surgery (which is accessed off a separate road and entrance drive). The property has high ceilings, which gives a feeling of space and along with the two bedrooms there is a large landing area which would make a great study. A particular feature are the attractive well tended gardens and there is a driveway with parking for 2-3 cars. The property is offered with no ongoing chain and viewing is highly recommended.
Accommodation - Via stable door to KITCHEN/DINING ROOM: Window to front aspect, range of timber base cupboards and drawers with work surfaces over and inset sink unit, matching wall cupboards. 'Everhot' electric stove supplying cooking facilities. Integral electric oven and microwave, electric hob with extractor hood over, space for upright fridge/freezer, plumbing and space for washing machine. Space for dining table, door to HALLWAY: A spacious L shaped hallway with fitted store cupboard and under stairs cupboard, Window to front aspect, wide staircase to first floor. Door to SITTING ROOM: Sash window to front elevation with views across rooftops the fields beyond. Further window to side, picture rail, stone fireplace with inset woodburning stove and tiled hearth, fitted wall lights. Further door to rear.
FIRST FLOOR LANDING: Large landing area with sash window to front offering views and space for study/seating area. Fitted airing cupboard with hot water cylinder and immersion heater, access to loft space, doors to. BATHROOM: Comprising panelled bath, pedestal wash basin, WC, tiled shower cubicle with electric shower, opaque window to front, heated towel rail. BEDROOM 1: A light triple aspect room with views across the town, countryside and bowls green. BEDROOM 2: A double bedroom with sash window to front, offering views over the town and countryside, fitted cupboard.
Outside - A gate opens to the drive with parking for 2 to 3 vehicles. From here a concrete path leads to the front and rear doors. At the head of the drive are two useful connecting store SHEDS. The well tended gardens are a particular feature of the property and comprise extensive lawned areas with well established flower beds, shrubs and tree borders. There is a paved seating area with covered pergola, together with a GREENHOUSE and enclosed vegetable garden. From both the house and gardens, there is an attractive aspect across the rooftops to the fields beyond.
Services - Mains electricity, water and drainage.
Broadband Coverage: Ultrafast available up to 900 Mbps (Ofcom)
Mobile Coverage: All providers limited indoors, likely outdoors. (Ofcom)
Directions - For Sat Nav purposes, the postcode is EX20 2DE
what3words cookies.chemistry.variously
Agents Note - As you will see from the main photograph, there is a small development of houses being built on the far side of the building.
Brochures
North Street, North TawtonBrochure- COUNCIL TAXA payment made to your local authority in order to pay for local services like schools, libraries, and refuse collection. The amount you pay depends on the value of the property.Read more about council Tax in our glossary page.
- Band: B
- PARKINGDetails of how and where vehicles can be parked, and any associated costs.Read more about parking in our glossary page.
- Yes
- GARDENA property has access to an outdoor space, which could be private or shared.
- Yes
- ACCESSIBILITYHow a property has been adapted to meet the needs of vulnerable or disabled individuals.Read more about accessibility in our glossary page.
- Ask agent
North Street, North Tawton
Add an important place to see how long it'd take to get there from our property listings.
__mins driving to your place
Get an instant, personalised result:
- Show sellers you’re serious
- Secure viewings faster with agents
- No impact on your credit score
Your mortgage
Notes
Staying secure when looking for property
Ensure you're up to date with our latest advice on how to avoid fraud or scams when looking for property online.
Visit our security centre to find out moreDisclaimer - Property reference 33845959. The information displayed about this property comprises a property advertisement. Rightmove.co.uk makes no warranty as to the accuracy or completeness of the advertisement or any linked or associated information, and Rightmove has no control over the content. This property advertisement does not constitute property particulars. The information is provided and maintained by Stags, Okehampton. Please contact the selling agent or developer directly to obtain any information which may be available under the terms of The Energy Performance of Buildings (Certificates and Inspections) (England and Wales) Regulations 2007 or the Home Report if in relation to a residential property in Scotland.
*This is the average speed from the provider with the fastest broadband package available at this postcode. The average speed displayed is based on the download speeds of at least 50% of customers at peak time (8pm to 10pm). Fibre/cable services at the postcode are subject to availability and may differ between properties within a postcode. Speeds can be affected by a range of technical and environmental factors. The speed at the property may be lower than that listed above. You can check the estimated speed and confirm availability to a property prior to purchasing on the broadband provider's website. Providers may increase charges. The information is provided and maintained by Decision Technologies Limited. **This is indicative only and based on a 2-person household with multiple devices and simultaneous usage. Broadband performance is affected by multiple factors including number of occupants and devices, simultaneous usage, router range etc. For more information speak to your broadband provider.
Map data ©OpenStreetMap contributors.

