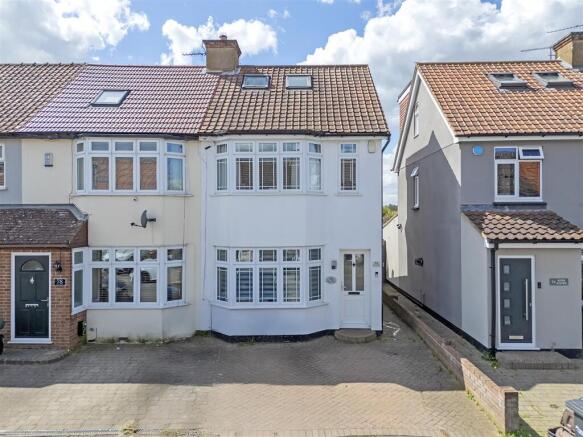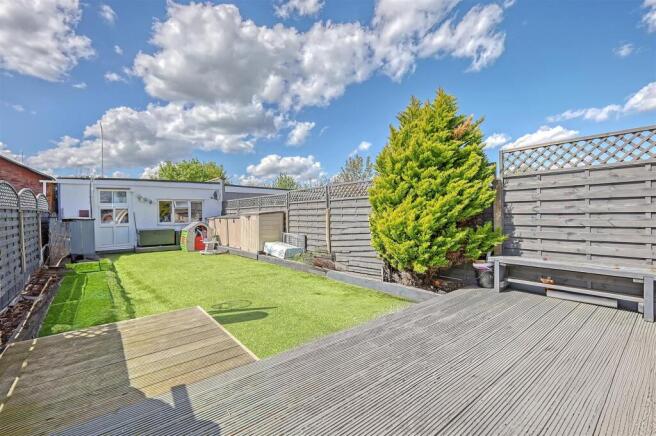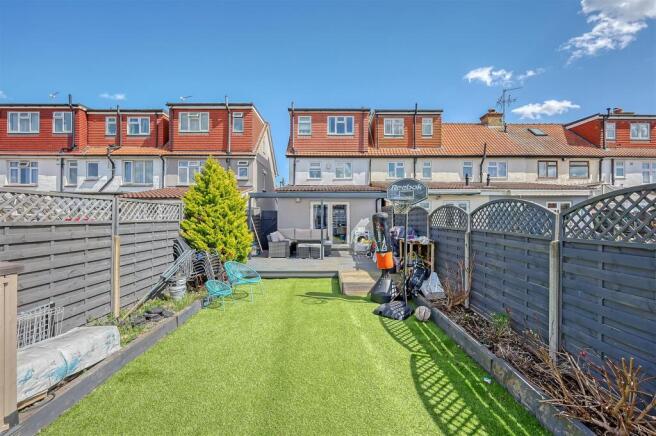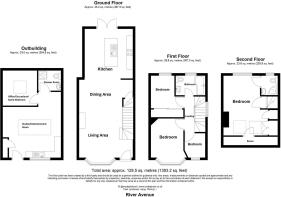River Avenue, Hoddesdon

- PROPERTY TYPE
End of Terrace
- BEDROOMS
4
- BATHROOMS
2
- SIZE
Ask agent
- TENUREDescribes how you own a property. There are different types of tenure - freehold, leasehold, and commonhold.Read more about tenure in our glossary page.
Freehold
Key features
- Four Bedrooms
- 'Move-In' Ready
- Beautifully Upgraded
- Off-Road Parking
- Walking Distance of Station
- Close to Amenities
- Outbuilding / Studio
Description
The main ground floor living accommodation is open plan with spacious defined lounge and dining areas adjoining the contemporary fitted kitchen with a large island unit.
The first floor offers three bedrooms, one currently used as a dressing room.
The dual aspect principal bedroom, with en-suite facilities, can be found on the second floor.
The exterior includes off-street parking to the front and a landscaped garden to the rear designed for ease of maintenance.
At the end of the garden there is a large, detached outbuilding. This has been designed with versatility in mind. A great open plan studio or work from home space with separate office or occasional guest bedroom, or maybe just a great entertainment space as it benefits from fitted cabinets with sink and microwave and shower room / w.c, perfect for having great garden parties!
Accommodation - Front door opening to:
Lobby Area - Radiator in decorative cover. Open plan to:
Superb Living/Dining/Kitchen Space - 10.92m x 3.89m max (35'9" x 12'9" max) - Stunning living accommodation cleverly divided into separate but open plan areas, defining their different uses. A lovely bright room, having dual aspect to front and rear. Attractive panelled walls throughout the ground floor tie the areas together.
Living Area - Double glazed bay window to front with built-in upholstered window seat. Fire surround with granite hearth housing realistic coal gas fire.
Dining Area - With large recessed shelved storage area and deep under stairs cupboard. Ample space for a good size table and chairs.
Kitchen Area - Beautifully fitted with a range of high gloss wall and base cabinets, complemented by granite worksurfaces. Tiled to splashback areas. Built-in double oven/grill/microwave. Four ring gas hob. Space for tall fridge/freezer. Large island unit with granite counter top with inset sink with mixer tap, and overhang providing a breakfast bar. Over counter lighting. Tiled floor. Double glazed doors opening to the rear garden.
First Floor - Landing with double glazed window to side aspect. Stairs rising to second floor.
Bedroom - 3.66m x 2.73m (12'0" x 8'11") - Double glazed window to front. Radiator.
Bedroom - 2.55m x 2.01m (8'4" x 6'7") - Measured up to built-in cupboards. Double glazed window to rear. Radiator. Range of built-in wardrobes to one wall.
Bedroom/Dressing Room - 2.06m x 1.49 (6'9" x 4'10" ) - Double glazed window to front. Radiator.
Bathroom - Modern white suite: Panel enclosed shower bath with wall mounted mixer taps and hand held shower attachment. Large rain-fall over-bath shower head and glazed concertina screen. Low flush w.c. Vanity wash hand basin with cupboard below. Chrome heated towel rail. Complementary tiling to walls and floor. Double glazed frosted window.
Second Floor -
Principal Bedroom - 4.87m x 2.82m (15'11" x 9'3") - Double glazed window to rear with far reaching views. Twin 'Velux' style windows to front. Built-in wardrobe cupboards. Radiator. Door to:
En-Suite - Corner shower cubicle with curved glazed screen. Low flush w.c. Wash hand basin. Tiled floor. Extractor fan.
Exterior - To the front of the house a block paved driveway provides parking for two vehicles.
Rear Garden - To the immediate rear of the house is a generous decked area under a modern roofed pergola. The remainder of the garden is laid to artificial lawn with raised borders. At the far rear of the garden is the detached outbuilding.
Outbuilding/Studio - A great addition to the property giving an incoming buyer many options as to how they would use this building. It would make a great space if you work from home, or if you need space for extra overnight guests or purely as a great entertainment space. Currently the layout is as follows:
Studio Room - 5.40m max x 4.70m (17'8" max x 15'5") - Range of built-in cabinets with granite counter tops. Fitted sink and microwave. Plenty of storage space. 'Blyss' electric panel heater.
Office/Guest Bedroom - 2.83m x 2.75m (9'3" x 9'0") - Roof skylight allowing natural light. 'Blyss' electric panel heater.
Shower Room - Corner shower cubicle with glazed screen. Low flush w.c. Vanity wash hand basin with cupboard below. Tiled walls and floor. Extractor fan.
Services - Mains services connected: Mains drainage, electricity and mains gas. Gas fired boiler for domestic hot water and radiators.
Wall mounted electric panel heating in outbuilding.
Broadband & mobile phone coverage can be checked at
Brochures
River Avenue, HoddesdonBrochure- COUNCIL TAXA payment made to your local authority in order to pay for local services like schools, libraries, and refuse collection. The amount you pay depends on the value of the property.Read more about council Tax in our glossary page.
- Band: C
- PARKINGDetails of how and where vehicles can be parked, and any associated costs.Read more about parking in our glossary page.
- Off street
- GARDENA property has access to an outdoor space, which could be private or shared.
- Yes
- ACCESSIBILITYHow a property has been adapted to meet the needs of vulnerable or disabled individuals.Read more about accessibility in our glossary page.
- Ask agent
River Avenue, Hoddesdon
Add an important place to see how long it'd take to get there from our property listings.
__mins driving to your place
Get an instant, personalised result:
- Show sellers you’re serious
- Secure viewings faster with agents
- No impact on your credit score

Your mortgage
Notes
Staying secure when looking for property
Ensure you're up to date with our latest advice on how to avoid fraud or scams when looking for property online.
Visit our security centre to find out moreDisclaimer - Property reference 33852557. The information displayed about this property comprises a property advertisement. Rightmove.co.uk makes no warranty as to the accuracy or completeness of the advertisement or any linked or associated information, and Rightmove has no control over the content. This property advertisement does not constitute property particulars. The information is provided and maintained by Oliver Minton, Stanstead Abbotts. Please contact the selling agent or developer directly to obtain any information which may be available under the terms of The Energy Performance of Buildings (Certificates and Inspections) (England and Wales) Regulations 2007 or the Home Report if in relation to a residential property in Scotland.
*This is the average speed from the provider with the fastest broadband package available at this postcode. The average speed displayed is based on the download speeds of at least 50% of customers at peak time (8pm to 10pm). Fibre/cable services at the postcode are subject to availability and may differ between properties within a postcode. Speeds can be affected by a range of technical and environmental factors. The speed at the property may be lower than that listed above. You can check the estimated speed and confirm availability to a property prior to purchasing on the broadband provider's website. Providers may increase charges. The information is provided and maintained by Decision Technologies Limited. **This is indicative only and based on a 2-person household with multiple devices and simultaneous usage. Broadband performance is affected by multiple factors including number of occupants and devices, simultaneous usage, router range etc. For more information speak to your broadband provider.
Map data ©OpenStreetMap contributors.




