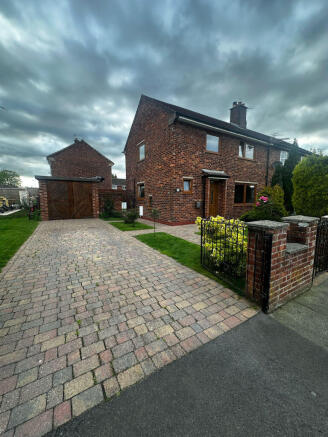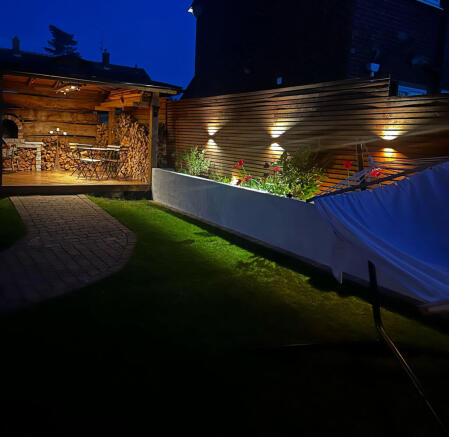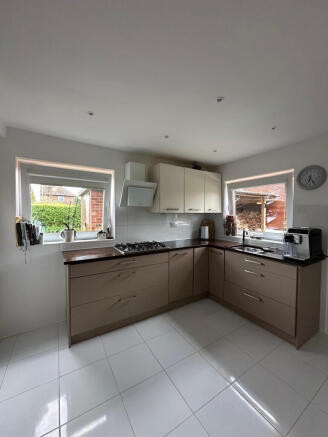Old Hall Road, Northwich, CW9

- PROPERTY TYPE
Semi-Detached
- BEDROOMS
3
- BATHROOMS
1
- SIZE
Ask agent
- TENUREDescribes how you own a property. There are different types of tenure - freehold, leasehold, and commonhold.Read more about tenure in our glossary page.
Freehold
Key features
- Un-Furnished
- Shops and amenities nearby
- Fitted Kitchen
- Close to public transport
- Newly Fitted Kitchen
- no chain
- 4th bedroom from converted attic
- Driveway Parking
- tripple glazing
- Garden
Description
Upon entering the property, you are greeted by a spacious and inviting downstairs area, where an open-plan kitchen seamlessly merges with the dining and living room spaces. The kitchen, designed for both functionality and style, features modern appliances, ample counter space, and cabinetry that offers plenty of storage. A generous dining table is perfectly situated to accommodate family meals and gatherings, creating a warm and welcoming atmosphere.
The living room area boasts an abundance of natural light, courtesy of large windows that invite the outdoors in. With its comfortable seating and cozy décor, this space is ideal for relaxation, entertaining guests, or enjoying family time. The gentle flow from the kitchen to the living area ensures that everyone can stay connected, making it the heart of the home.
Venture upstairs, and you'll discover three well-proportioned rooms that provide versatility and comfort. Currently utilized as two spacious bedrooms and an office, this arrangement caters to various lifestyle needs, whether you’re looking for private sleeping quarters or a dedicated workspace. The natural light and thoughtful design make these rooms inviting sanctuaries for rest and productivity.
Further up, the converted attic reveals a charming fourth bedroom, adding an unexpected delight to the property. This unique space, with its sloping ceilings and cozy ambiance, makes for an excellent guest room, playroom, or a private retreat for an older child.
Completing the upstairs is a good-sized family bathroom, designed with both practicality and style in mind. Equipped with modern fixtures and ample storage, it caters to the needs of family life while providing a serene space to unwind and refresh.
In summary, this property offers a harmonious blend of open living spaces and flexible room configurations that cater to a variety of lifestyles, making it a perfect family home.
This property boasts an enchanting garden that captivates the senses from every angle.
As you transition to the back, the spacious garden unfolds into a delightful retreat. A sprawling lawn provides ample space for outdoor activities, family gatherings, or simple grass-strewn afternoons. Mature trees provide shade and a sense of seclusion, while a well-tended flower bed bursts with color, enticing pollinators and offering a feast for the eyes.
An inviting veranda seamlessly bridges the indoor and outdoor spaces, designed for comfort and relaxation. Adorned with comfortable seating, this shaded area is the perfect spot to enjoy morning coffee or evening gatherings with loved ones. As the sun sets, the warmth from the adjacent wood-burning stove adds a cozy ambiance, encouraging stories and laughter to flow amid the gentle crackling of the fire.
Altogether, this property effortlessly combines spacious gardens with intimate gathering spaces, making it a true sanctuary for both serene solitude and joyful celebrations.
Furthermore, this semi-detached property comes with permission for a double extension, allowing for potential expansion and personalization. With space for a new garage, there is ample parking available, making it convenient for residents and guests. Unfurnished, this property presents a blank canvas for you to transform into your dream home.
Conveniently located near shops and amenities, you'll find everything you need just a stone's throw away. The property is also close to public transport, ensuring easy access to surrounding areas. Newly fitted kitchen, no chain, and a private garden make this home an attractive option for discerning buyers seeking a comfortable and convenient lifestyle.
For families, the property is within close proximity to Leftwich Community Primary School, just 0.37km away, providing peace of mind for parents. Additionally, Sir John Deane's College, a popular secondary school, is located just 1km from the property. For higher education, the European Business & Innovation Centre and Mid-Cheshire College are within a short distance, offering educational opportunities for students pursuing further studies.
Residents can enjoy the convenience of nearby supermarkets such as Lidl, Co-op, and Tesco, all within a 2.06km radius. A variety of dining experiences await, with popular restaurants like Facefood, Woodpecker, and Amici, all within close proximity, ensuring that culinary delights are never far away.
Furthermore, this vibrant area offers access to a range of amenities including bus stops, railway stations, healthcare facilities, fitness clubs, nightlife spots, cinemas, parks, post offices, libraries, and natural tourist attractions. With the Odeon Northwich Barons Quay just 2.23km away, movie nights are easily accessible, and the lush greenery of nearby parks provides opportunities for outdoor recreation.
Embrace this exceptional opportunity to own a property in a prosperous and vibrant area. Don't miss out on the chance to make this charming house your new home.
- COUNCIL TAXA payment made to your local authority in order to pay for local services like schools, libraries, and refuse collection. The amount you pay depends on the value of the property.Read more about council Tax in our glossary page.
- Ask agent
- PARKINGDetails of how and where vehicles can be parked, and any associated costs.Read more about parking in our glossary page.
- Yes
- GARDENA property has access to an outdoor space, which could be private or shared.
- Yes
- ACCESSIBILITYHow a property has been adapted to meet the needs of vulnerable or disabled individuals.Read more about accessibility in our glossary page.
- Ask agent
Energy performance certificate - ask agent
Old Hall Road, Northwich, CW9
Add an important place to see how long it'd take to get there from our property listings.
__mins driving to your place
Get an instant, personalised result:
- Show sellers you’re serious
- Secure viewings faster with agents
- No impact on your credit score
Your mortgage
Notes
Staying secure when looking for property
Ensure you're up to date with our latest advice on how to avoid fraud or scams when looking for property online.
Visit our security centre to find out moreDisclaimer - Property reference 801. The information displayed about this property comprises a property advertisement. Rightmove.co.uk makes no warranty as to the accuracy or completeness of the advertisement or any linked or associated information, and Rightmove has no control over the content. This property advertisement does not constitute property particulars. The information is provided and maintained by Domlets Ltd, Warrington. Please contact the selling agent or developer directly to obtain any information which may be available under the terms of The Energy Performance of Buildings (Certificates and Inspections) (England and Wales) Regulations 2007 or the Home Report if in relation to a residential property in Scotland.
*This is the average speed from the provider with the fastest broadband package available at this postcode. The average speed displayed is based on the download speeds of at least 50% of customers at peak time (8pm to 10pm). Fibre/cable services at the postcode are subject to availability and may differ between properties within a postcode. Speeds can be affected by a range of technical and environmental factors. The speed at the property may be lower than that listed above. You can check the estimated speed and confirm availability to a property prior to purchasing on the broadband provider's website. Providers may increase charges. The information is provided and maintained by Decision Technologies Limited. **This is indicative only and based on a 2-person household with multiple devices and simultaneous usage. Broadband performance is affected by multiple factors including number of occupants and devices, simultaneous usage, router range etc. For more information speak to your broadband provider.
Map data ©OpenStreetMap contributors.



