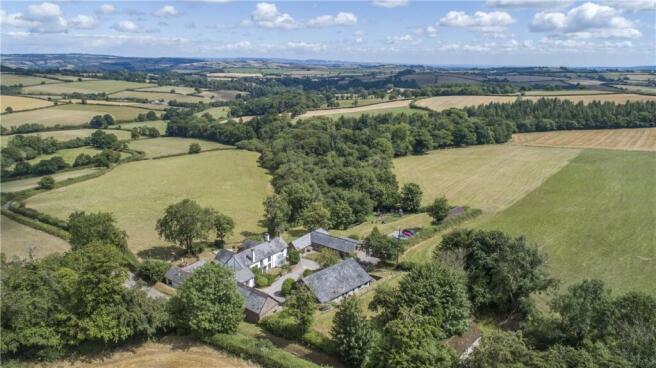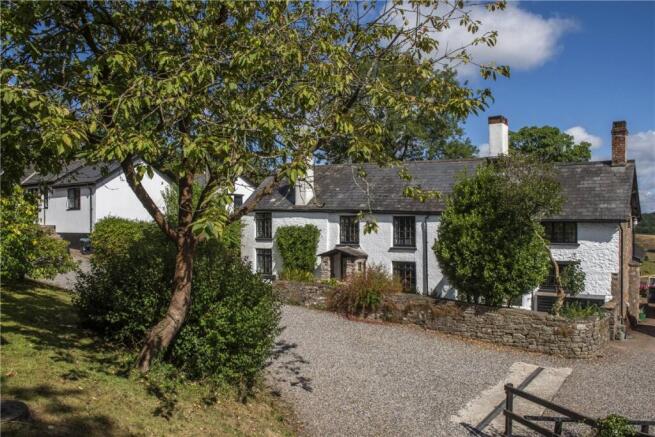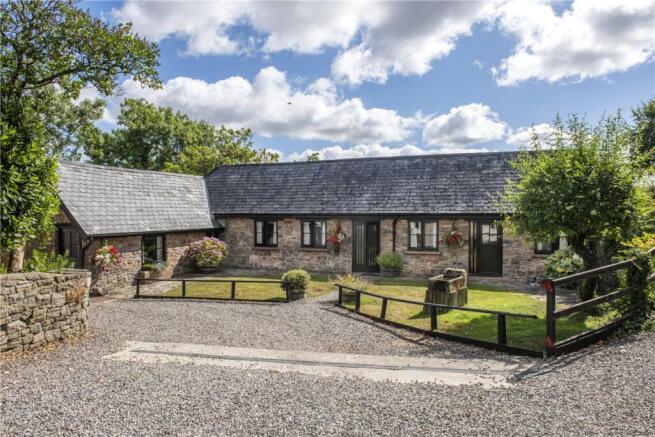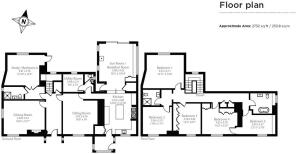
Huntsham, Tiverton, Devon, EX16

- PROPERTY TYPE
House
- SIZE
Ask agent
- TENUREDescribes how you own a property. There are different types of tenure - freehold, leasehold, and commonhold.Read more about tenure in our glossary page.
Freehold
Description
Established and profitable holiday letting business, close to Exmoor National Park, with an indoor swimming pool complex, a Grade II listed 5/6-bedroom period farmhouse and 5 holiday letting cottages.
Peaceful rural location with panoramic countryside views.
Tiverton 5 miles, M5 (J27) 6 miles, Tiverton Parkway Station 6 miles.
Facilities include indoor pool, sauna, gym, children’s play area, games room and laundry room.
A range of outbuildings, including a detached barn housing games room, workshop, garden and log store.
Set in 1.38 acres of gardens and grounds, including a duck pond.
For sale by private treaty as a whole.
Location
Situated 6 miles from the M5 and Tiverton Parkway train station, the Holiday Cottage Complex provides a level of convenience and access rarely found in such a peaceful country location.
The property is located in a rural setting, 1 mile from the village of Huntsham. Bampton is 3 miles to the north, and provides a range of shops and local services including a butcher, baker, doctor’s surgery, primary school, pubs and restaurants. Further facilities can be found at the historic market town of Tiverton, 5 miles to the south which offers a leisure centre, hospital, banks, a primary school, secondary school, additional shopping facilities, the Great Western Canal, public houses, restaurants, an indoor swimming pool complex, golf course, pannier market, cinema, dentist, doctor’s surgery, and the Tiverton Museum of Mid-Devon life.
The private Blundell’s School is nearby in Tiverton, 7 miles, and further amenities and facilities can be found in the City of Exeter, 23 miles, or the county town of Somerset, Taunton, being 20 miles away.
The North Devon coastline is easily accessible with its excellent surfing beaches at Saunton Sands, Croyde Bay and Woolacombe. North Devon also provides scenic former fishing villages, such as Clovelly, Instow and Appledore on the Torridge Estuary. The National Trust properties of Knightshayes Court and Arlington Court make ideal trips.
The Holiday Cottage Complex is easily accessible via the North Devon Link Road, being the A361, which gives further access into North Devon and dual carriageway access to the M5 motorway at Junction 27.
There is a mainline railway station at Tiverton Parkway, 6 miles away, with London Paddington service, and there are regional airports at Exeter and Bristol.
Nearby popular tourist attractions include Exmoor National Park which is extremely popular with walkers, cyclists and horse riders all year round due to its enhanced public access. The West Somerset coastline is easily accessible, including the Victorian seaside town of Minehead with the Somerset Steam Railway and the medieval village of Dunster, with its original yarn market and National Trust castle.
The Business
The Holiday Cottage Complex provides 5 holiday letting cottages in a rural setting with elevated views over the surrounding countryside. Guests enjoy the use of a purpose-built indoor swimming pool complex, housing a 33ft pool, sauna, gym, showers and changing facilities.
Other on-site facilities include a games room, children’s play area, 12ft trampoline, football/ games area and guest laundry room.
The business advertises through its own website and also through various third-party sites such as Airbnb, Booking.com, Homeaway and The Best of Exmoor. Additionally, the cottages attract larger groups of families and friends through Groupaccommodation.com
The Holiday Cottage Complex has been a consistently profitable business for many years. Gross turnover for the year ending 5th April 2024 was £153,025, with a net profit of £70,894 and the year before, year ending 5th April 2023 was £157,837 with a net profit of £65,202.
The business benefits from year-round trade due to due to its excellent guest facilities, peaceful rural location and proximity to two wedding venues. It is easily accessible from the M5 motorway for short breaks and is a perfect stopping off point for exploring Exmoor and the North and South Coasts of Devon and Somerset. There is further growth potential by adding glamping units on site and or converting the existing detached barn (subject to the necessary planning consents).
Further trading information can be provided to bona fide purchasers.
The Farmhouse
An attractive, period Devon farmhouse, Listed Grade II, thought to date from the early 17th century. The property provides spacious and comfortable accommodation, with a large kitchen/living space with sliding patio doors, with outstanding rural views to the rear. The property has many period features including beamed ceilings, inglenook fireplaces and exposed stone walls.
The accommodation comprises an entrance hall with exposed natural stone walls, a slate floor, wooden doors to rooms, understairs cupboard and stairs to first-floor accommodation.
Sitting room with beamed ceiling, exposed stone walls and inglenook fireplace, housing a wood burning stove. Window to front overlooking the gardens.
Modern, contemporary, shaker style kitchen with central island, breakfast bar, fireplace housing a Range style cooker, spotlights, wooden flooring and wooden steps leading down into the large sun room/breakfast room. Door from the kitchen leading into an entrance glass porch to the front used as a boot room for the farmhouse. Walk in cupboard and larder.
Sun room/breakfast room with wooden floor, windows to side and sliding patio doors leading to outside patio with countryside views. Contemporary wood-burning stove.
Separate dining room with a beamed ceiling and inglenook stone fireplace with bread oven.
The utility room and cloakroom are accessed from the kitchen via the inner hall. There is an additional shower room and a study/Bedroom 6 on the ground floor, with a separate rear entrance.
On first floor there are 5 bedrooms, four of them to the front, overlooking the front courtyard and Bedroom 1 to the rear overlooking the surrounding countryside. From the landing there is a bathroom and a separate shower room with WC.
To the front is an enclosed walled garden, laid to lawn, with a range of shrubs. There is a rear courtyard leading up onto a level lawned area with panoramic countryside views, accessed from the sun room or study/bedroom 6, with a high degree of privacy from the business.
The Cottages
There are five holiday letting cottages, all of differing types, which have been sympathetically converted, including such features as exposed beamed ceilings, vaulted ceilings with exposed roof trusses, and exposed natural stone walls.
The five cottages sleep up to 22 guests in total and are all equipped with oil-fired central heating, dishwashers, flat screen TVs, DVD players and free Wi-Fi.
The Smithy
Semi-detached, single storey cottage providing a conservatory used as a dining room, an open plan sitting room/kitchen with inglenook fireplace and 3 bedrooms, all with en-suite bathrooms.
Outside is an enclosed rear garden with panoramic countryside views. (Sleeps 6)
Long Barn
Single storey, semi-detached cottage providing a hall, open plan sitting/dining room and kitchen area, 3 bedrooms and 2 bathrooms. Outside to the rear is a patio area leading out onto a communal lawned area. (Sleeps 5/6)
The Granary
Detached, two-storey cottage providing on ground floor, open plan sitting/dining room and kitchen area plus a family bathroom. At first floor, a landing and 2 bedrooms. Outside provides an enclosed patio area and parking area to front. (Sleeps 4)
May Cottage
Single storey, semi-detached cottage providing an open plan kitchen and sitting/dining room area with countryside views, French glazed doors overlooking the gardens, 2 bedrooms and bathroom.
Outside patio area leading out onto the communal lawned area. (Sleeps 4)
Nuthatch
Single storey, semi-detached cottage providing an open plan sitting/dining room and kitchen area, bedroom with four poster bed and en-suite bathroom. Outside patio area. (Sleeps 2)
Indoor Swimming Pool Complex
Purpose built indoor swimming pool complex measuring 14.98m x 9.40m (41ft x 30ft10”) with glazed elevations to three sides and ceramic non-slip floor. Tiled pool of 10.05m x 4.88m (33ft x 16ft) plus changing room, separate shower room with WC facility, sauna for 4 people and wet room shower.
Within the indoor pool complex is a gym with running machine, exercise bike, weights and rowing machine.
Outside the pool building is a patio area with pergola and concrete table tennis table.
Facilities
Set in 1.38 acres of gardens and grounds, including duck ponds. Gravel drive and car parking area next to the swimming pool building, with parking for up to 8 vehicles. Lawned gardens surround the site with patios for each cottage and communal lawns. A pond lies within a small copse in the lower corner, currently home for chickens, moorhens and ducks.
Games room of 4.96m x 2.88m (16ft 2 x 9ft 5) with pool table, wooden adventure playground with swing, slide, play tower, seesaw and 12ft trampoline next to the duck pond.
Laundry room of 2.18m x 1.49m (7ft1” x 4ft10”) with automatic washing machine, tumble dryer, stainless steel sink unit, a range of built-in cupboards and boiler.
Detached barn of 10.90m x 4.01m (38ft8” x 13ft1”) adjoining the games room, providing a workshop, log store and garden store with power and lighting.
There is a convenient loft storage space above The Long Barn.
Above the pool building is a levelled lawn area / outdoor games space with elevated views of surrounding countryside (potential glamping location).
Method of Sale
The property is offered by sale by private treaty inclusive of trade inventory to include furnishings, equipment, fixtures and fittings in relation to the business, excluding any personal items.
Tenure & Possession
The freehold interest is offered for sale with vacant possession available on completion.
Listing Status
The property is Grade II listed with an Historic England reference number of 1325659.
Services
The property is serviced by mains electricity, a private water supply and private drainage. The farmhouse and cottages have oil-fired central heated.
EPC Ratings
The Farmhouse, EPC rated E.
Council Tax
Band F.
Rateable Value
According to the Valuation Office website, the premises has a rateable value of £16,335. Interested parties are advised to make their own enquiries.
Local Authority
Mid Devon District Council
Viewings
Strictly by appointment with agents Carter Jonas, .
What Three Words
/// exhaling.liner.vowel
Brochures
Particulars- COUNCIL TAXA payment made to your local authority in order to pay for local services like schools, libraries, and refuse collection. The amount you pay depends on the value of the property.Read more about council Tax in our glossary page.
- Band: TBC
- PARKINGDetails of how and where vehicles can be parked, and any associated costs.Read more about parking in our glossary page.
- Yes
- GARDENA property has access to an outdoor space, which could be private or shared.
- Yes
- ACCESSIBILITYHow a property has been adapted to meet the needs of vulnerable or disabled individuals.Read more about accessibility in our glossary page.
- Ask agent
Energy performance certificate - ask agent
Huntsham, Tiverton, Devon, EX16
Add an important place to see how long it'd take to get there from our property listings.
__mins driving to your place
Get an instant, personalised result:
- Show sellers you’re serious
- Secure viewings faster with agents
- No impact on your credit score
Your mortgage
Notes
Staying secure when looking for property
Ensure you're up to date with our latest advice on how to avoid fraud or scams when looking for property online.
Visit our security centre to find out moreDisclaimer - Property reference TAU220091. The information displayed about this property comprises a property advertisement. Rightmove.co.uk makes no warranty as to the accuracy or completeness of the advertisement or any linked or associated information, and Rightmove has no control over the content. This property advertisement does not constitute property particulars. The information is provided and maintained by Carter Jonas Rural, Taunton. Please contact the selling agent or developer directly to obtain any information which may be available under the terms of The Energy Performance of Buildings (Certificates and Inspections) (England and Wales) Regulations 2007 or the Home Report if in relation to a residential property in Scotland.
*This is the average speed from the provider with the fastest broadband package available at this postcode. The average speed displayed is based on the download speeds of at least 50% of customers at peak time (8pm to 10pm). Fibre/cable services at the postcode are subject to availability and may differ between properties within a postcode. Speeds can be affected by a range of technical and environmental factors. The speed at the property may be lower than that listed above. You can check the estimated speed and confirm availability to a property prior to purchasing on the broadband provider's website. Providers may increase charges. The information is provided and maintained by Decision Technologies Limited. **This is indicative only and based on a 2-person household with multiple devices and simultaneous usage. Broadband performance is affected by multiple factors including number of occupants and devices, simultaneous usage, router range etc. For more information speak to your broadband provider.
Map data ©OpenStreetMap contributors.





