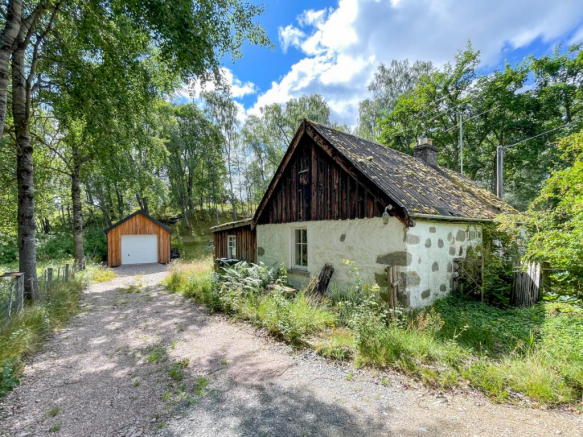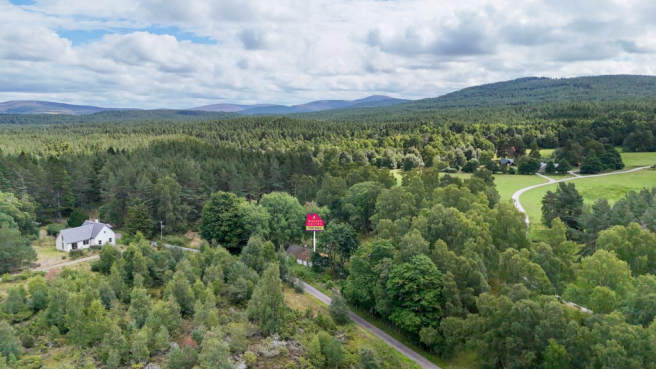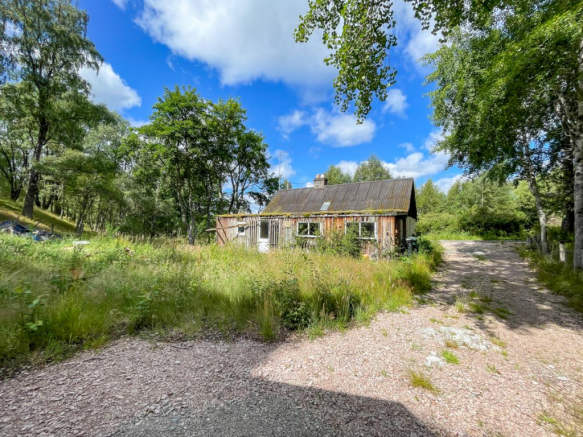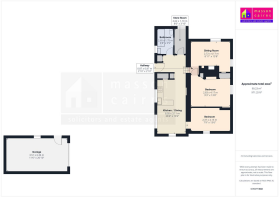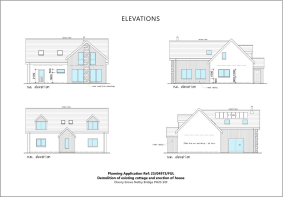Cherry Grove, Tulloch, Nethy Bridge

- PROPERTY TYPE
Detached
- BEDROOMS
2
- BATHROOMS
1
- SIZE
Ask agent
- TENUREDescribes how you own a property. There are different types of tenure - freehold, leasehold, and commonhold.Read more about tenure in our glossary page.
Freehold
Key features
- What3Words: ///garden.outlooks.coping
- Home Report available From massoncairns.com
- Excellent Opportunity To Refurbish or Rebuild
- Full Planning In Place For 3 Bed Detached Home, Ref:
- Current 2 Bed Stone Cottage
- Bore Hole In Place
- Rarely Available
- Substantial, Newly Built Timber Garage
- Circa 0.26 Acres
- Cairngorms National Park
Description
Tulloch - Tulloch, an enchanting and idyllic locale, is peacefully nestled between the captivating forest village of Nethy Bridge and the vibrant osprey village of Boat of Garten. This serene location, found in the heart of the mesmerising Cairngorms National Park, offers an unmatched blend of tranquillity, beauty, and outdoor adventure. Nethy Bridge, often known as the "Forest Village", provides a picturesque backdrop with its rich woodland setting, stunning walking trails, and an abundance of wildlife. The River Nethy winds its way through the village, adding to its charm, and providing countless opportunities for leisurely riverside strolls or picnics.
To the other side of Tulloch, the Osprey Village of Boat of Garten is renowned for its abundant bird life, including the magnificent ospreys that lend the village its name. Boat of Garten is also a hub for outdoor enthusiasts with an array of activities ranging from golf on the famous 'Glenagles of the North' course designed by James Braid, cycling, fishing to bird watching. Tulloch itself is a haven of peace and serenity, boasting expansive, panoramic views of the rolling Cairngorms and a delightful array of local flora and fauna unique to the ancient Abernethy Forest. The pace of life in Tulloch allows for relaxation and appreciation of the surrounding natural beauty.
In Tulloch you're not just buying a home, you're immersing yourself in a liftstyle, a community, and a landscape that is restorative as it is breathtaking. With a captivating mix of seclusion and accessability to neighbouring villages. Tulloch presents a unique proposition for those seeking a tranquil but engaging life admist Scotland's wild beauty.
Transport Links - From Tulloch, you can conveniently access various transportation options to explore the wider UK:
Airports: Inverness Airport (INV): Approximately 31 miles away, this regional airport offers domestic flights and some international connections. Aberdeen International Airport (ABZ): Roughly 83 miles away, providing a wider range of domestic and international flights.
Train Stations: Boat of Garten Railway Station: Located within the village, it is part of the Strathspey Steam Railway, which connects to Aviemore.
Aviemore Railway Station: Approximately 6 miles away, with regular services to Inverness, Glasgow, and Edinburgh, as well as connections to the wider UK rail network.
Road Routes: A95: The A95 north leads you to the world famous Speyside Malt Whisy Trail. This arterial road connects Boat of Garten to the A9, a major north-south route traversing Scotland, providing access to Inverness, Perth, Stirling, and Glasgow. A939: This scenic route connects Boat of Garten to the A96, linking Inverness to Aberdeen, offering an alternative route to eastern Scotland.
With these options, Tulloch serves as a convenient base for exploring the UK's diverse destinations, whether traveling by air, rail, or road.
Home Report - The property is uninhabitable and does not require a Home Report or EPC
Current Accommodation - The current layout of the property comprises a single-storey, stone-built cottage under a corrugated roof with a later timber extension to the rear. The internal configuration includes a central hallway leading to a spacious open-plan kitchen and dining area, which sits adjacent to a compact hallway and family bathroom. Two bedrooms are positioned side by side on one side of the property, and there is a separate sitting room. A small store room is accessible off the rear hallway. The property is in poor condition and ready for demolition, offering this prime opportunity for replacement.
Planning - Full Planning Permission (ref: 23/04973/FUL) has been obtained from the Highland Council. The decision notice of approval was issued on the 24th April 2024. Further details on planning can be obtained by visiting the Highland council E-Planning website and typing in the reference 23/04973/FUL asbestos Survey was carried out, Asbestos tested and removed. The Council fee for demolition is paid. Trees within the plot have been professionally managed or removed where necessary. Well respected local full service building firm, Laings are able to assist with the build.
New Home Overview - The proposed new home is a well-designed 1.5-storey dwelling with a total internal floor area of approximately 179.66 m² (103.30 m² on the ground floor and 76.36 m² on the first floor). It combines practical living space with a modern aesthetic and traditional materials, well-suited to its rural setting. The ground floor centres around a spacious open-plan layout, with a generous lounge / dining area featuring large windows and a wood-burning stove in additiion to a well equipped kitchen which includes access to a utility room and side entrance. A front porch leads into a hallway with a shower room.
The first floor includes a spacious upper landing with access to three comfortable bedrooms with integrated wardrobe space. The principal bedroom benefits from an en-suite shower room, while the two additional bedrooms are served by a well-appointed family bathroom. Externally, the home is finished in a mix of timber cladding and wet dash render, with a natural slate roof. The south-east elevation is a focal point, featuring full-height glazing and stonework reused from the original cottage, adding a sustainable and characterful touch. The south-west elevation includes integrated PV solar panels, improving energy efficiency and reducing future running costs. Laings, a well-respected local full-service building firm, are available to assist with the construction of the new home, offering their expertise and local knowledge to help bring the project to life.
Garage - 3.51m x 6.36m (11'6" x 20'10") - The newly built garage is of timber construction with a corrugated pitched roof on a concrete base. There are electrical conduits in place to connect the garage to the supply. There is a side window and door as well as a electric garage door which can also be operated manually.
Outside - The property sits on a generous plot of approximately 0.26 acres, offering plenty of outdoor space with open grassy areas and a scattering of mature trees that add privacy and shelter. The grounds are well-suited to a range of uses, from play and gardening to outdoor seating and enjoying the peaceful surroundings. Overall, the outside space complements the rural setting and offers real potential for future use.
Key Points - * Prime Location in Cairngorms National Park
* Substantial site circa 0.26 acres
* Full planning for luxury accommodation
* Rarely Available Opportunity
Services - It is understood that there is mains electricity, private water provision available from a borehole and well, drainage will be to a septic tank.
Location - What 3 words ///countries.companies.mount
You can use the what3words app or website to search this exact location
Entry - By mutual agreement.
Price - Offers over £250,000 are invited
Viewings And Offers - Viewing is strictly by arrangement with and all offers to be submitted to:-Masson Cairns
Strathspey House
Grantown on Spey
Moray
PH26 3EQ
Tel:
Fax:
Email:
Brochures
Cherry Grove, Tulloch, Nethy Bridge- COUNCIL TAXA payment made to your local authority in order to pay for local services like schools, libraries, and refuse collection. The amount you pay depends on the value of the property.Read more about council Tax in our glossary page.
- Exempt
- PARKINGDetails of how and where vehicles can be parked, and any associated costs.Read more about parking in our glossary page.
- Yes
- GARDENA property has access to an outdoor space, which could be private or shared.
- Yes
- ACCESSIBILITYHow a property has been adapted to meet the needs of vulnerable or disabled individuals.Read more about accessibility in our glossary page.
- Ask agent
Energy performance certificate - ask agent
Cherry Grove, Tulloch, Nethy Bridge
Add an important place to see how long it'd take to get there from our property listings.
__mins driving to your place
Get an instant, personalised result:
- Show sellers you’re serious
- Secure viewings faster with agents
- No impact on your credit score
Your mortgage
Notes
Staying secure when looking for property
Ensure you're up to date with our latest advice on how to avoid fraud or scams when looking for property online.
Visit our security centre to find out moreDisclaimer - Property reference 33852731. The information displayed about this property comprises a property advertisement. Rightmove.co.uk makes no warranty as to the accuracy or completeness of the advertisement or any linked or associated information, and Rightmove has no control over the content. This property advertisement does not constitute property particulars. The information is provided and maintained by Masson Cairns, Grantown on Spey. Please contact the selling agent or developer directly to obtain any information which may be available under the terms of The Energy Performance of Buildings (Certificates and Inspections) (England and Wales) Regulations 2007 or the Home Report if in relation to a residential property in Scotland.
*This is the average speed from the provider with the fastest broadband package available at this postcode. The average speed displayed is based on the download speeds of at least 50% of customers at peak time (8pm to 10pm). Fibre/cable services at the postcode are subject to availability and may differ between properties within a postcode. Speeds can be affected by a range of technical and environmental factors. The speed at the property may be lower than that listed above. You can check the estimated speed and confirm availability to a property prior to purchasing on the broadband provider's website. Providers may increase charges. The information is provided and maintained by Decision Technologies Limited. **This is indicative only and based on a 2-person household with multiple devices and simultaneous usage. Broadband performance is affected by multiple factors including number of occupants and devices, simultaneous usage, router range etc. For more information speak to your broadband provider.
Map data ©OpenStreetMap contributors.
