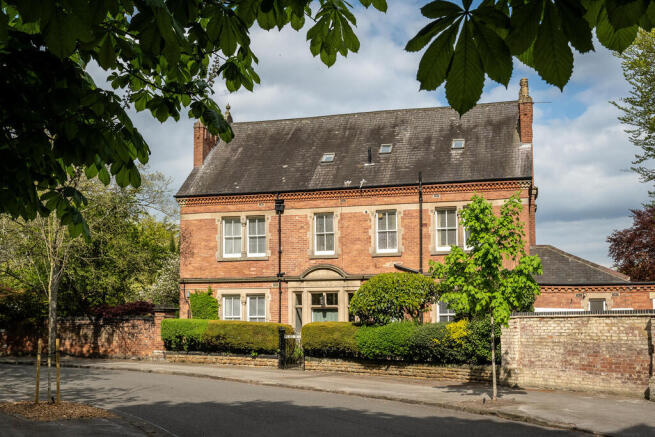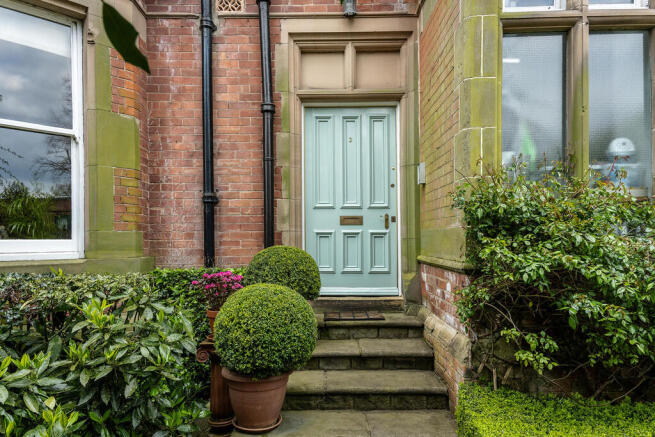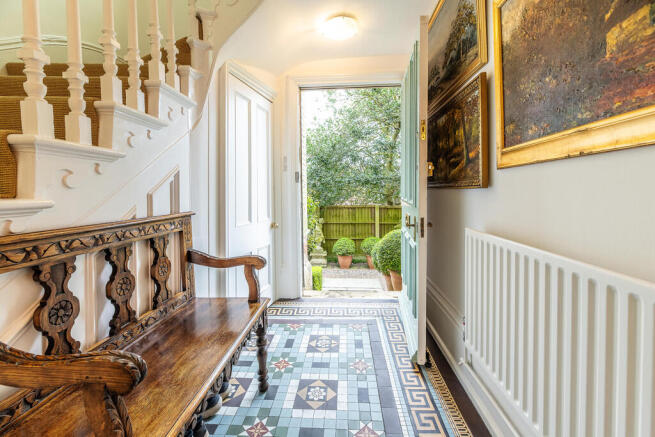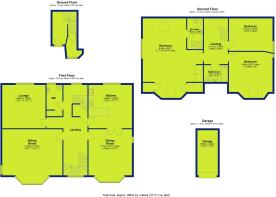
3 bedroom apartment for sale
Lincoln Circus, The Park

- PROPERTY TYPE
Apartment
- BEDROOMS
3
- BATHROOMS
2
- SIZE
2,997 sq ft
278 sq m
- TENUREDescribes how you own a property. There are different types of tenure - freehold, leasehold, and commonhold.Read more about tenure in our glossary page.
Freehold
Key features
- Immaculate Victorian conversion overlooking Lincoln Circus
- Elevated position with stunning views across part of The Park Estate
- Elegant lounge with original feature fireplace
- Three generously sized bedrooms
- Two modern bath/shower rooms
- Almost 3,000 sq ft
- Garage and parking space
- Beautifully landscaped garden
- Council Tax Band G / EPC D
- Leasehold
Description
Step into a world of timeless sophistication with this distinguished home, perfectly positioned in the heart of Nottingham's exclusive Park Estate. With grand proportions, elegant architectural detailing, and a seamless blend of historic charm and contemporary living, this exceptional residence offers a lifestyle of unparalleled quality and distinction.
From the moment you enter, the private entrance hall sets the tone, featuring original Minton tiled flooring, under-stairs storage/utility, and a traditional staircase adorned with a striking stained glass window. Upstairs, the first-floor landing and inner hallway are laid with rich engineered wood flooring and bathed in natural light, creating a welcoming sense of openness.
The formal dining room is a true statement space, boasting soaring ceilings, a magnificent bay window with far-reaching views, an ornate period fireplace, and intricate ceiling cornicing-perfect for elegant entertaining. Adjacent, the dining kitchen is both stylish and practical, fitted with classic cabinetry, attractive worktops, a Belfast sink, appliances, and a period fireplace framed by original ceiling details-ideal for family gatherings or hosting friends.
The lounge is the showpiece of the home, a beautifully proportioned room anchored by a grand marble fireplace with marble fender and tiling. A large bay window floods the space with natural light and offers sweeping panoramic views across The Park, while the original cornicing adds a refined finish.
The sitting room is equally impressive-bright and serene, with a high ceiling, large window overlooking The Circus, and a stately fireplace with tiled slips and a marble fender.
A convenient cloakroom/WC and additional under-stairs storage cupboard are located off the landing.
Upstairs, the second-floor landing leads to the home's private quarters. The principal bedroom is a luxurious retreat, featuring triple-aspect windows, a cathedral-style ceiling, fitted wardrobes, a striking marble fireplace, and a modern en-suite shower room.
The two additional double bedrooms provide generous accommodation for family or guests, while the elegant family bathroom is appointed with a full suite and tasteful finishes.
Outside, the home is complemented by a private garage and parking space located to the side of the property.
The beautifully landscaped garden is predominantly laid to lawn and enhanced by mature shrubs, well-stocked borders, and a charming garden path, offering a tranquil oasis in the heart of the city.
This is more than just a home-it's a rare opportunity to embrace refined living in one of Nottingham's most prestigious locations.
These sales particulars have been prepared by FHP Living on the instruction of the vendor. Services, equipment and fittings mentioned in these particulars have NOT been tested, and as such, no warranties can be given. Prospective purchasers are advised to make their own enquiries regarding such matters. These sales particulars are produced in good faith and are not intended to form part of a contract. Whilst FHP Living have taken care in obtaining internal measurements, they should only be regarded as approximate.
Purchaser information - Under the Protecting Against Money Laundering and the Proceeds of Crime Act 2002, FHP Living require any successful purchasers proceeding with a purchase to provide two forms of identification i.e. passport or photocard driving license and a recent utility bill. This evidence will be required prior to FHP Living instructing solicitors in the purchase or the sale of a property.
Brochures
Gladstone House B...- COUNCIL TAXA payment made to your local authority in order to pay for local services like schools, libraries, and refuse collection. The amount you pay depends on the value of the property.Read more about council Tax in our glossary page.
- Band: G
- PARKINGDetails of how and where vehicles can be parked, and any associated costs.Read more about parking in our glossary page.
- Garage,Off street
- GARDENA property has access to an outdoor space, which could be private or shared.
- Yes
- ACCESSIBILITYHow a property has been adapted to meet the needs of vulnerable or disabled individuals.Read more about accessibility in our glossary page.
- Ask agent
Lincoln Circus, The Park
Add an important place to see how long it'd take to get there from our property listings.
__mins driving to your place
Get an instant, personalised result:
- Show sellers you’re serious
- Secure viewings faster with agents
- No impact on your credit score
Your mortgage
Notes
Staying secure when looking for property
Ensure you're up to date with our latest advice on how to avoid fraud or scams when looking for property online.
Visit our security centre to find out moreDisclaimer - Property reference 102431017237. The information displayed about this property comprises a property advertisement. Rightmove.co.uk makes no warranty as to the accuracy or completeness of the advertisement or any linked or associated information, and Rightmove has no control over the content. This property advertisement does not constitute property particulars. The information is provided and maintained by FHP Living, Nottingham. Please contact the selling agent or developer directly to obtain any information which may be available under the terms of The Energy Performance of Buildings (Certificates and Inspections) (England and Wales) Regulations 2007 or the Home Report if in relation to a residential property in Scotland.
*This is the average speed from the provider with the fastest broadband package available at this postcode. The average speed displayed is based on the download speeds of at least 50% of customers at peak time (8pm to 10pm). Fibre/cable services at the postcode are subject to availability and may differ between properties within a postcode. Speeds can be affected by a range of technical and environmental factors. The speed at the property may be lower than that listed above. You can check the estimated speed and confirm availability to a property prior to purchasing on the broadband provider's website. Providers may increase charges. The information is provided and maintained by Decision Technologies Limited. **This is indicative only and based on a 2-person household with multiple devices and simultaneous usage. Broadband performance is affected by multiple factors including number of occupants and devices, simultaneous usage, router range etc. For more information speak to your broadband provider.
Map data ©OpenStreetMap contributors.






