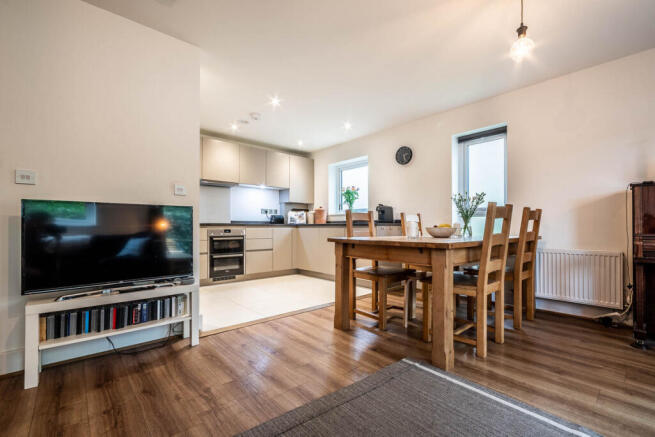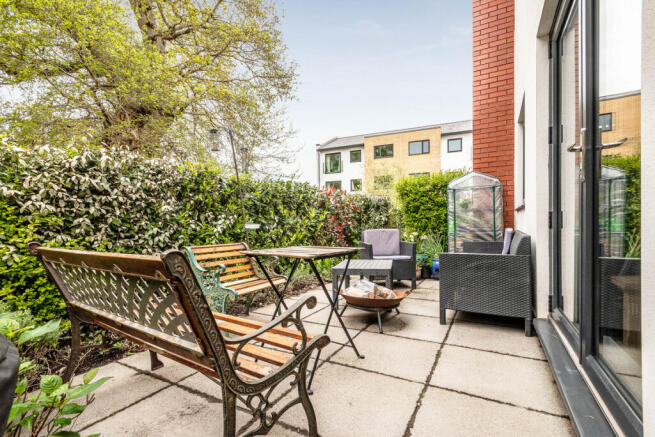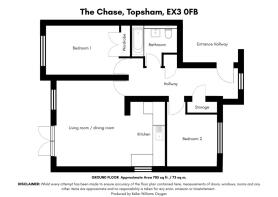The Chase, Exeter, EX3

- PROPERTY TYPE
Flat
- BEDROOMS
2
- BATHROOMS
1
- SIZE
785 sq ft
73 sq m
Key features
- Lengthy 992 year lease with just £1 a year ground rent
- Huge energy savings with this Zero Carbon Home
- Triple glazing cuts down on energy bills
- Sun Drenched Gin Terrace
- Walking distance to Topsham Centre
- Allocated Parking
- Affordable Luxury
- EPC rating B
- Accessible Ground Floor Apartment
Description
Completed in 2019, the Zero Carbon, award winning eco development by Heritage Homes has been expertly finished with landscaped borders, cul-de-sac roads, and beautifully finished buildings with no compromise on quality. This is a new build development designed to last.
With a ground rent of just £1 / year, and a lengthy 992 year lease.
The property would suit a working individual, couple, small family, or would make an excellent retirement home. Bright, well laid out, and with its own private gin terrace to bask in the sun, this property is a true gem at this price point. House prices have consistently risen in Topsham over the last number of years, and a lengthy 992 years remain on the lease.
Buzzer entry leads you into the communal stairs and hallway, cleaned weekly. The ground floor apartment is off to the left where you step into a well lit and spacious hallway. Light oak effect LVT flooring runs throughout the property to the kitchen. Two storage cupboards adorn the hallway making the space easy to keep clutter free. Private Hallway (6.34m x 1.61m)
Bedroom 1
(4.25m x 2.87m)
Well proportioned and immaculately finished, the principle bedroom is complemented by built in wardrobes to keep the look smart. Triple glazed windows look out over the communal garden and mature trees. The development was sympathetically built to incorporate existing large trees, so whilst the grounds are carefully curated and maintained, they have an established look and feel.
Bedroom 2
(2.93m x 2.88m)
The second bedroom is positioned to the front of the property. A wide fixed pane triple-glazed window, and a side hung outward opening window allow light to pour into the room.
Bathroom
(2.62m x 1.79m)
Modern, sleek and benefiting from a shower over the fitted bath. Designed for ease of cleaning in mind with a concealed cistern and wall mounted bowl. A large heated towel rail is neatly fitted to the right of the room.
Living / Dining Area
(5.05m x 4.00m)
The open plan living, dining and kitchen area make the space a wonderful area to relax and entertain. Well appointed with plenty of power outlets, the room lends itself to a dynamic and changeable layout. Large French doors make the space bright and airy in the Summer months. A top hung outward projecting window casts light over the light oak effect flooring, enough space to create free flowing sections for living, dining and cooking.
Kitchen
(3.81 x 2.35m)
Well laid out and appointed benefiting from quality Siemens appliances. Built in full-sized dishwasher and fridge freezer along with a combined space saving washer/drier. This kitchen has a Siemens fan oven and electric hob. A yearly serviced gas-powered Vaillant combination boiler is neatly hidden in the corner of the kitchen.
Gin Terrace
A sun drenched patio is neatly secluded to the rear of the property. Private, and with the backdrop of established large trees, it is your own sanctuary.
Communal garden
Landscaped communal gardens and borders make the development ooze with luxury and sophistication.
The property's private patio is separated from the communal garden by a well established privacy hedge.
Storage
The hallway benefits from two good sized storage areas for coats and boots, as well as household items. Keeping the home clutter free and looking fabulous has been made easy with Heritage Homes' great layout and design.
Allocated parking
The property benefits from allocated parking which is a true benefit in Topsham. There is also a bike shed and visitor parking.
Proximity to Topsham
The property is a five minute walk from Topsham Town Centre. An Aldi supermarket is also within walking distance. Topsham boats excellent transport links both via road and train.
Affordable luxury living in Topsham
Topsham - A wonderful community on the River Exe
Topsham is a vibrant estuary town that masterfully blends historic charm with modern living. Frequently featured as one of the best places to live in the UK, Topsham boasts a thriving community and a wide range of amenities that appeal to families, professionals, and outdoor enthusiasts alike.
A Bustling Town with Plenty of Amenities
Topsham’s town centre is filled with independent shops, boutiques, and eateries, giving the town a lively and unique character. Popular spots include The Galley, known for its fresh seafood, and the Salutation Inn, which offers fine dining in a historic setting. The recently opened Old Fire Station bar, housed in a converted fire station, has quickly become a local favourite for craft beers and cocktails, contributing to the town's bustling social scene. The town regularly hosts events, such as the Topsham Food Festival and Nello’s Longest Table, which bring together residents and visitors to celebrate local food, drink, and culture.
- COUNCIL TAXA payment made to your local authority in order to pay for local services like schools, libraries, and refuse collection. The amount you pay depends on the value of the property.Read more about council Tax in our glossary page.
- Band: C
- PARKINGDetails of how and where vehicles can be parked, and any associated costs.Read more about parking in our glossary page.
- Yes
- GARDENA property has access to an outdoor space, which could be private or shared.
- Yes
- ACCESSIBILITYHow a property has been adapted to meet the needs of vulnerable or disabled individuals.Read more about accessibility in our glossary page.
- Ask agent
The Chase, Exeter, EX3
Add an important place to see how long it'd take to get there from our property listings.
__mins driving to your place
Get an instant, personalised result:
- Show sellers you’re serious
- Secure viewings faster with agents
- No impact on your credit score
Your mortgage
Notes
Staying secure when looking for property
Ensure you're up to date with our latest advice on how to avoid fraud or scams when looking for property online.
Visit our security centre to find out moreDisclaimer - Property reference RX567688. The information displayed about this property comprises a property advertisement. Rightmove.co.uk makes no warranty as to the accuracy or completeness of the advertisement or any linked or associated information, and Rightmove has no control over the content. This property advertisement does not constitute property particulars. The information is provided and maintained by Keller Williams Oxygen, Covering Nationwide. Please contact the selling agent or developer directly to obtain any information which may be available under the terms of The Energy Performance of Buildings (Certificates and Inspections) (England and Wales) Regulations 2007 or the Home Report if in relation to a residential property in Scotland.
*This is the average speed from the provider with the fastest broadband package available at this postcode. The average speed displayed is based on the download speeds of at least 50% of customers at peak time (8pm to 10pm). Fibre/cable services at the postcode are subject to availability and may differ between properties within a postcode. Speeds can be affected by a range of technical and environmental factors. The speed at the property may be lower than that listed above. You can check the estimated speed and confirm availability to a property prior to purchasing on the broadband provider's website. Providers may increase charges. The information is provided and maintained by Decision Technologies Limited. **This is indicative only and based on a 2-person household with multiple devices and simultaneous usage. Broadband performance is affected by multiple factors including number of occupants and devices, simultaneous usage, router range etc. For more information speak to your broadband provider.
Map data ©OpenStreetMap contributors.




