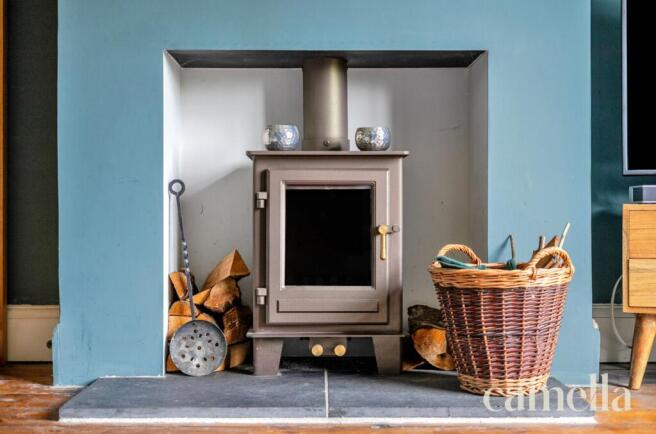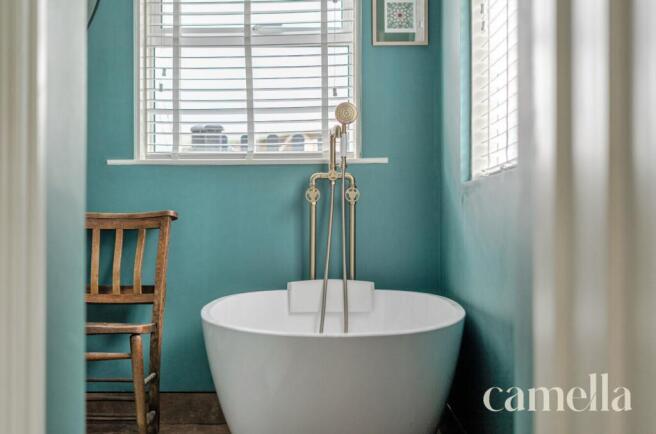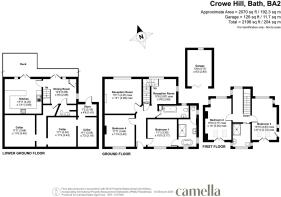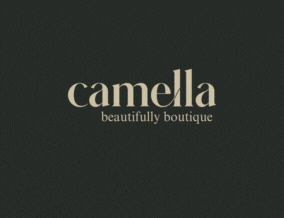
Crowe Hill, Limpley Stoke, BA2

- PROPERTY TYPE
Semi-Detached
- BEDROOMS
4
- BATHROOMS
3
- SIZE
1,715 sq ft
159 sq m
- TENUREDescribes how you own a property. There are different types of tenure - freehold, leasehold, and commonhold.Read more about tenure in our glossary page.
Freehold
Key features
- STUNNING VIEWS OF MURHILL
- LESS THAN 1 MILE TO FRESHFORD TRAIN STATION FOR LINKS TO LONDON AND THE SOUTH EAST
- DESIRABLE LIMPLEY STOKE VILLAGE LOCATION
- 4 DOUBLE BEDROOMS & 3 BATHROOMS
- KITCHEN DINER & SEPARATE DINING ROOM
- LARGE LANDSCAPED GARDEN WITH DECKING AND PATIO AREA
- GENEROUS CELLAR & GARAGE FOR STORAGE
- IMMACULATELY PRESENTED
- LOFT CONVERSION 2018
- 1715 SQ FT LIVING SPACE PLUS CELLAR AND GARAGE
Description
Setting The Scene
If you're seeking a more rural lifestyle, it doesn’t get much better than Limpley Stoke. Nestled above a stunning valley within the Cotswolds Area of Outstanding Natural Beauty, this charming village offers breath-taking views. Here, you’ll find the River Avon, the Kennet and Avon Canal, and a patchwork of farms, fields, woodlands, and lush grasslands — the quintessential English countryside setting.
The village also boasts a community hall and The Hop Pole Inn, a warm and welcoming pub that proudly champions local produce. Just a short distance away, the picturesque village of Freshford offers its own delights, including the popular Freshford Inn and the beautiful Iford Manor House, known for its spectacular gardens, restaurant, and café.
For those with a commute, the proximity to Freshford Train Station (less than 1 mile away) offers unrivalled access to London and the South East, making this property a gateway to both tranquil village life and the excitement of the city.
Local schools include Freshford Church Primary School , Ralph Allen Secondary School and Independent Monkton Combe Prep and Senior School for ages 2 - 18.
The Property
Spread over three floors, this beautifully extended and thoughtfully modernised 4 bedroom property has been designed to make the most of its remarkable setting. Every room at the rear of the house has been carefully planned to capture the breath-taking views of the valley and beyond.
From the front, the home is charming and welcoming, with pretty vegetable beds adding character to the garden. But the real wow factor lies at the back, where expansive windows flood the living spaces with natural light and frame the stunning scenery, allowing the beauty of the surroundings to become part of everyday life.
Every room has its own special appeal — from the solid stone bath in the elegantly designed bathroom to the original wood floorboards and period fireplaces that bring warmth and character. The newly renovated kitchen is full of charm, featuring low ceilings with exposed beams, premium worktops and flooring, and a striking electric Rangemaster as a beautiful focal point. What’s more beneath the house, a hidden cellar offers endless possibilities, whether for storage, a wine cellar, or even a creative project space.
EPC Rating: E
Reception Room
4.25m x 3.99m
The rear aspect sitting room on the ground floor enjoys stunning views and features a charming fireplace with an alcove, perfect for a wood burner set on elegant slate tiles. Beautiful natural wood floorboards add warmth and character to this inviting space.
Bedroom One
3.39m x 3.17m
A spacious double bedroom on the ground floor featuring attractive wooden floorboards and ample storage. The room is complemented by a beautifully designed, high-specification ensuite, complete with a solid stone bath and a freestanding shower unit. Bronze fixtures throughout have been carefully chosen to age gracefully over time, creating a timeless, rustic elegance.
Bedroom Four
3.64m x 3.45m
A generously sized double bedroom (also on the ground floor) featuring elegant natural wood flooring, two pretty alcoves, and a charming old fireplace (not currently in use).
Bathroom
A stylish ground floor bathroom featuring a window for natural light, wood panelling, and sleek chrome fittings. It includes a bath with an overhead shower and a heated towel rail for added comfort.
Study
3.87m x 2.89m
A bright and inviting study featuring dual aspect windows that perfectly frame the picturesque views of Murhill. Finished with an elegant oatmeal carpet, the room offers generous space for a desk and a large armchair. There is also convenient access from this space to the first-floor bedrooms.
Bedroom Two
4.77m x 3.05m
A bright double bedroom in the loft conversion (completed in 2018), featuring soft oatmeal carpeting and plenty of natural light, creating a cosy and inviting retreat.
Bedroom Three
4.83m x 2.73m
Airy and luminous double bedroom in the loft conversion, featuring two Velux windows and one additional window, allowing for plenty of natural light. The room is finished with soft oatmeal carpet.
Bathroom
A stylish and contemporary shower room with a sleek walk-in shower, WC, sink and heated towel rail.
Dining Room
3.89m x 2.88m
A light-filled dining room with ample space for a table seating six. Large French windows open onto the deck, offering stunning views of Murhill and creating a seamless indoor-outdoor flow. Slate flooring adds a stylish, practical finish to this beautiful entertaining space.
Kitchen
4.25m x 3.99m
A charming and practical kitchen diner featuring light wood countertops and cream shaker-style cabinets. A large Rangemaster oven with hob and modern extractor hood takes centre stage, complemented by a Neff dishwasher and space for a large free-standing fridge freezer. Luxury vinyl slate effect flooring adds warmth and is easy to maintain, while fitted shelving offers space for books or display items. A breakfast bar comfortably seats four, making it ideal for casual dining. The room flows effortlessly onto the deck, where you can enjoy breath-taking views of Murhill.
Utility
A practical utility room with plumbing for a washing machine, along with a WC and sink, offering convenience and functionality.
Cellar
A functional cellar on the lower ground level, featuring three distinct spaces designed for storage.
Rear Garden
A large garden offering stunning views of Murhill, featuring a spacious decking area perfect for outdoor entertaining. The deck leads to a patio and spacious lawn, surrounded by beautiful mature shrubs and trees, creating a peaceful and private oasis.
The garage, measuring 4.17m by 2.80m, is perfect for storage rather than parking and benefits from an electricity supply; could be converted to a study, studio or workshop.
- COUNCIL TAXA payment made to your local authority in order to pay for local services like schools, libraries, and refuse collection. The amount you pay depends on the value of the property.Read more about council Tax in our glossary page.
- Band: E
- PARKINGDetails of how and where vehicles can be parked, and any associated costs.Read more about parking in our glossary page.
- Yes
- GARDENA property has access to an outdoor space, which could be private or shared.
- Rear garden
- ACCESSIBILITYHow a property has been adapted to meet the needs of vulnerable or disabled individuals.Read more about accessibility in our glossary page.
- Ask agent
Energy performance certificate - ask agent
Crowe Hill, Limpley Stoke, BA2
Add an important place to see how long it'd take to get there from our property listings.
__mins driving to your place
Explore area BETA
Bath
Get to know this area with AI-generated guides about local green spaces, transport links, restaurants and more.
Get an instant, personalised result:
- Show sellers you’re serious
- Secure viewings faster with agents
- No impact on your credit score
Your mortgage
Notes
Staying secure when looking for property
Ensure you're up to date with our latest advice on how to avoid fraud or scams when looking for property online.
Visit our security centre to find out moreDisclaimer - Property reference e704f59f-98cc-47d7-84c8-1fd6bde718d4. The information displayed about this property comprises a property advertisement. Rightmove.co.uk makes no warranty as to the accuracy or completeness of the advertisement or any linked or associated information, and Rightmove has no control over the content. This property advertisement does not constitute property particulars. The information is provided and maintained by CAMELLA ESTATE AGENTS, Bear Flat. Please contact the selling agent or developer directly to obtain any information which may be available under the terms of The Energy Performance of Buildings (Certificates and Inspections) (England and Wales) Regulations 2007 or the Home Report if in relation to a residential property in Scotland.
*This is the average speed from the provider with the fastest broadband package available at this postcode. The average speed displayed is based on the download speeds of at least 50% of customers at peak time (8pm to 10pm). Fibre/cable services at the postcode are subject to availability and may differ between properties within a postcode. Speeds can be affected by a range of technical and environmental factors. The speed at the property may be lower than that listed above. You can check the estimated speed and confirm availability to a property prior to purchasing on the broadband provider's website. Providers may increase charges. The information is provided and maintained by Decision Technologies Limited. **This is indicative only and based on a 2-person household with multiple devices and simultaneous usage. Broadband performance is affected by multiple factors including number of occupants and devices, simultaneous usage, router range etc. For more information speak to your broadband provider.
Map data ©OpenStreetMap contributors.





