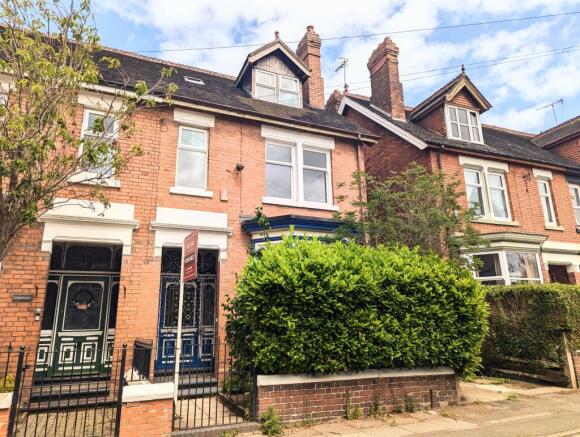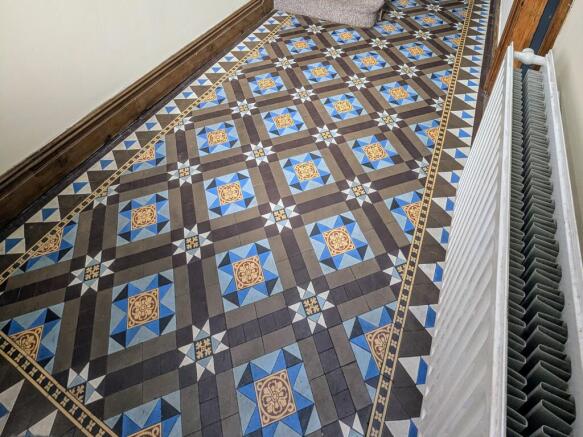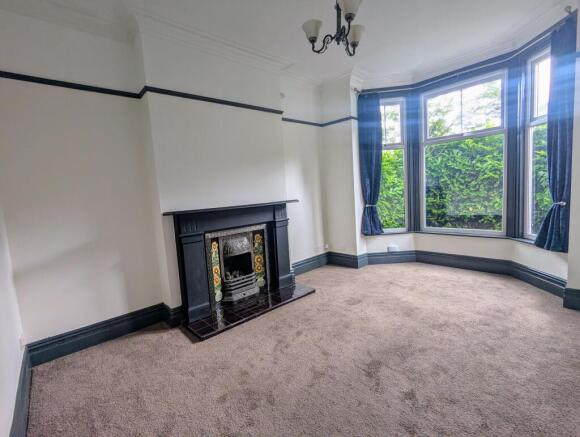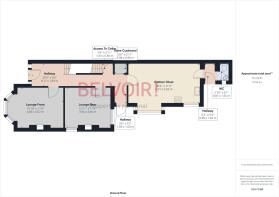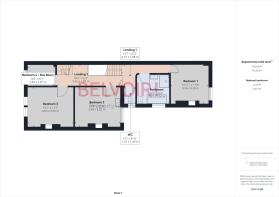
Spratslade Drive, Dresden, Stoke-on-Trent, ST3

- PROPERTY TYPE
Semi-Detached
- BEDROOMS
5
- BATHROOMS
2
- SIZE
Ask agent
- TENUREDescribes how you own a property. There are different types of tenure - freehold, leasehold, and commonhold.Read more about tenure in our glossary page.
Freehold
Key features
- Victorian Semi-Detached Property
- No Chain
- Stunning Period Features
- 5 Bedrooms
- Office / Study
- 2 Bathrooms & 2 Additional WCs
Description
WOW!! Come and see this stunning VICTORIAN semi-detached home with 5 BEDROOMS sold with NO UPWARD CHAIN.
Offering an abundance of space over 3 floors, the property features 2 reception rooms, a large kitchen/diner, bathroom, shower room and 2 additional W/Cs. There's also a converted cellar, 4 double bedrooms and a box room. Located in a peaceful cul-de-sac, you'll find Queens Park and Goms Mill Greenway nearby, while Longton Town Centre is within easy access. With 9 primary schools within a 1 mile radius, 2 of which are rated 'Outstanding', this is an ideal family home. Book a viewing today as this is the house that truly delivers and is not to be missed!
FRONT EXTERIOR
The front of the property features a small courtyard, bordered by laurel hedging offering privacy to the front room. A metal gate provides access from the pavement leading to a lockable internal gate to the porch area giving extra security.
ENTRANCE HALL 8.17m x 1.83m (26'9" x 6'0")
As you step into the home, you are greeted by a spacious hallway that offers the first glimpse of the property's period features. The hallway provides access to a staircase to the first floor, as well as the cellar, both receptions rooms and the kitchen. There is also an exterior door to the side and a practical understairs cupboard with shelves, ideal for storage. The hall floor features striking Minton tiles, a charming period detail.
LOUNGE Front 4.83m x 3.52m (15'10" x 11'6")
This generously sized room boasts a feature fireplace with a wooden surround, tiled back and hearth and housing a coal effect gas fire. The large bay window floods the room with natural light, creating a bright and airy space with ample room for the family to spend time together.
LOUNGE Rear 3.94m x 3.46m (12'11" x 11'4")
The second lounge is a welcoming and light-filled room, thanks to its two windows. The room is also fitted with a wood burner, making it perfect as an additional family room or a cosy space to relax.
CELLAR 2.28m x 3.40m (7'5" x 11'1")
With a carpeted floor, painted walls and fitted shelves, this is a versatile space which was previously used as a cosy home cinema by the current owners. It could also serve as a gaming room or just as bonus space for extra storage.
KITCHEN/DINER 6.21m x 3.50m (20'4" x 11'5")
The dining area is open plan to the kitchen, with a beautiful period tiled floor. This space comfortably accommodates a dining table and chairs, surrounded by an array of base and wall units, including storage window seats beneath the large window. The kitchen features a continuation of the same base and wall units, ensuring ample storage. The space is equipped with a five-ring gas range cooker, complete with an extractor hood, ideal for preparing family meals or hosting dinner parties. A white enamel double sink, under-counter space for a washing machine and dishwasher, and space for a freestanding fridge/freezer complete this well-appointed room.
REAR HALL 0.99m x 1.64m (3'2" x 5'4")
This area provides access to the rear garden via an exterior door and also leads to the W/C.
DOWNSTAIRS W/C 0.87m x 1.55m (2'10" x 5'1")
This convenient W/C, featuring a white toilet and wash hand basin, ensures you won’t have to head upstairs when needing a quick comfort break, whether you’re watching TV or enjoying the garden.
STAIRS and LANDING 1
The staircase is fully carpeted, leading to a split-level landing that provides access to three bedrooms, the bathroom, a W/C, and stairs to the second floor.
BEDROOM 1 Rear 3.34m x 3.53m (10'11" x 11'6")
This double bedroom overlooks the rear garden and features a period fireplace. Shelving has been fitted into the alcove, ideal for displaying books or decorative items.
BATHROOM 2.83m x 2.56m (9'3" x 8'4")
This spacious bathroom is fitted with a large shower cubicle, pedestal wash hand basin, and a W/C. A freestanding bath with a handheld shower attachment is the perfect addition for a relax and pamper. The floor is laid with gloss tiles, and the walls are partially tiled, allowing for easy maintenance.
W/C 1.07m x 1.49m (3'5" x 4'10")
This handy extra W/C ensures minimal disruption to bathroom use during busy mornings or family gatherings.
BEDROOM 2 3.98m x 3.52m (13'0" x 11'6")
This double bedroom features a period fireplace and a pedestal wash hand basin, making it an ideal guest room.
BEDROOM 3 4.00m x 3.55m (13'1" x 11'7")
Positioned at the front of the property, this bedroom also has a period fireplace along with a large window allowing plenty of natural light to flood the room.
BEDROOM 4 2.45m x 1.87m (8'0" x 6'1")
This smaller, box-room is perfect for a nursery or toddler’s room. If not needed as a bedroom, it could serve as a dressing room or a home office.
STAIRS and LANDING 2
A carpeted staircase leading to the top floor where you will find access to another bedroom, bathroom and the study.
BEDROOM 5 5.27m x 3.39m (17'3" x 11'1")
A spacious room on the top floor, with sloping wooden beam ceilings would make a fantastic master bedroom. The unique features and large size of this room make it a real gem.
SHOWER ROOM 1.91m x 1.78m (6'3" x 5'10")
The shower room is fitted with a corner shower cubicle and a wash hand basin set on a vanity unit. A roof window brings natural light to the space, making it a bright and functional room.
OFFICE /STUDY 7.18m x 1.48m (23'6" x 4'10")
This room, accessed through a half-height door from the second landing, is ideal for a home office or study. It is fitted with a desk at one end and has room for additional storage at the other.
EXTERIOR
Step outside and you will find a fully enclosed garden with block paving to the side and a lawn to the rear. A large gate provides convenient access from the front of the property and a path alongside the lawn leads to two outhouses for storage. With established trees at the rear, the garden is a tranquil retreat, perfect for relaxation.
Tenure: Freehold EPC Rating - E Council Tax Band - D
According to Ofcom's broadband checker, there should be ultrafast broadband up to 1000 Mbps download speed and 100 Mbps upload speed with Virgin Media and Openreach. The mobile checker shows indoor coverage with Three, limited indoor coverage with O2, EE and Vodafone and outdoor coverage with Three, EE, O2 and Vodafone.
Disclaimer - Please note the marketing photos used were taken in September 2023. We endeavour to make our sales particulars accurate and reliable, however, they do not constitute or form part of an offer or any contract and none is to be relied upon as statements of representation or fact. Any services, systems and appliances listed in this specification have not been tested by us and no guarantee as to their operating ability or efficiency is given. All measurements have been taken as a guide to prospective buyers only and are not precise. If you require clarification or further information on any points, please contact us, especially if you are travelling some distance to view. Fixtures and fittings other than those mentioned are to be agreed with the seller by separate
negotiation.
- COUNCIL TAXA payment made to your local authority in order to pay for local services like schools, libraries, and refuse collection. The amount you pay depends on the value of the property.Read more about council Tax in our glossary page.
- Band: D
- PARKINGDetails of how and where vehicles can be parked, and any associated costs.Read more about parking in our glossary page.
- On street
- GARDENA property has access to an outdoor space, which could be private or shared.
- Private garden
- ACCESSIBILITYHow a property has been adapted to meet the needs of vulnerable or disabled individuals.Read more about accessibility in our glossary page.
- Ask agent
Spratslade Drive, Dresden, Stoke-on-Trent, ST3
Add an important place to see how long it'd take to get there from our property listings.
__mins driving to your place
Get an instant, personalised result:
- Show sellers you’re serious
- Secure viewings faster with agents
- No impact on your credit score
Your mortgage
Notes
Staying secure when looking for property
Ensure you're up to date with our latest advice on how to avoid fraud or scams when looking for property online.
Visit our security centre to find out moreDisclaimer - Property reference P1881. The information displayed about this property comprises a property advertisement. Rightmove.co.uk makes no warranty as to the accuracy or completeness of the advertisement or any linked or associated information, and Rightmove has no control over the content. This property advertisement does not constitute property particulars. The information is provided and maintained by Belvoir, Stoke-On-Trent. Please contact the selling agent or developer directly to obtain any information which may be available under the terms of The Energy Performance of Buildings (Certificates and Inspections) (England and Wales) Regulations 2007 or the Home Report if in relation to a residential property in Scotland.
*This is the average speed from the provider with the fastest broadband package available at this postcode. The average speed displayed is based on the download speeds of at least 50% of customers at peak time (8pm to 10pm). Fibre/cable services at the postcode are subject to availability and may differ between properties within a postcode. Speeds can be affected by a range of technical and environmental factors. The speed at the property may be lower than that listed above. You can check the estimated speed and confirm availability to a property prior to purchasing on the broadband provider's website. Providers may increase charges. The information is provided and maintained by Decision Technologies Limited. **This is indicative only and based on a 2-person household with multiple devices and simultaneous usage. Broadband performance is affected by multiple factors including number of occupants and devices, simultaneous usage, router range etc. For more information speak to your broadband provider.
Map data ©OpenStreetMap contributors.
