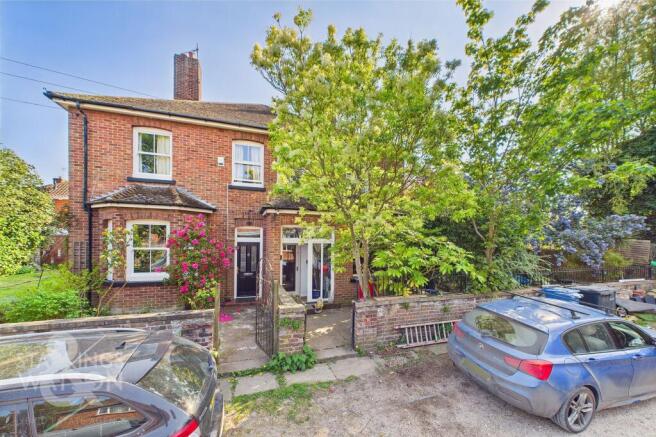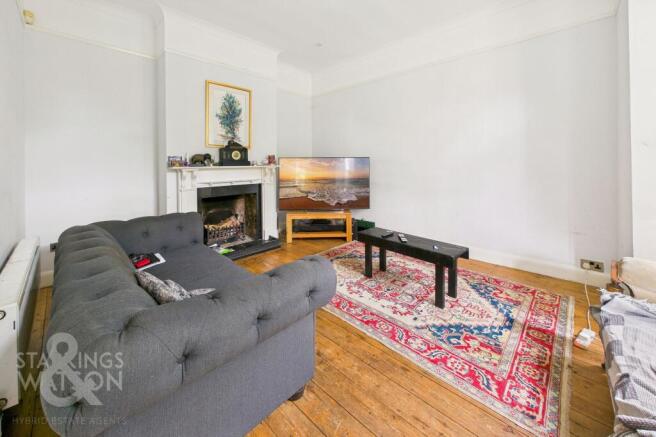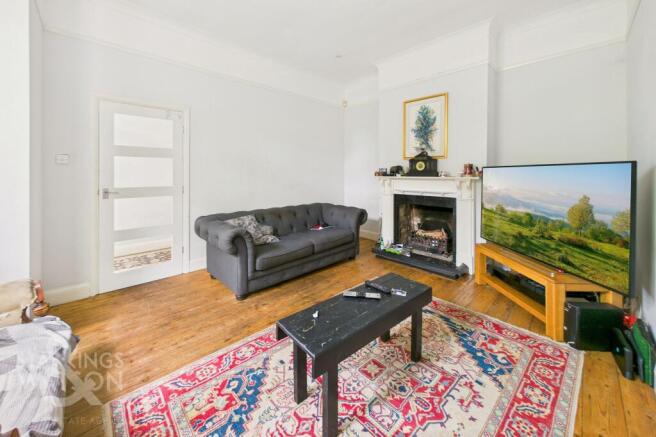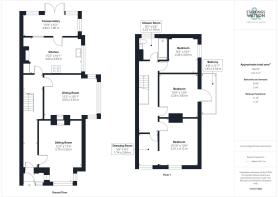
4 bedroom semi-detached house for sale
St. Bartholomews Close, Norwich

- PROPERTY TYPE
Semi-Detached
- BEDROOMS
4
- BATHROOMS
1
- SIZE
1,353 sq ft
126 sq m
- TENUREDescribes how you own a property. There are different types of tenure - freehold, leasehold, and commonhold.Read more about tenure in our glossary page.
Freehold
Key features
- No Chain!
- Stunning Semi-Detached Victorian Home
- Sought After Location at the End of a Private Cul-De-Sac
- Period Double Glazed Sash Windows
- 17' Sitting Room with High Ceilings & Feature Fireplace
- Three Double Bedrooms
- Substantial Outbuilding Perfect Gym or Study with W.C
- Surrounding Courtyard & Lawned Gardens
Description
IN SUMMARY
Guide Price £425,000-£450,000. NO CHAIN. This stunning SEMI-DETACHED VICTORIAN HOME occupies a PRIVATE CUL-DE-SAC SETTING on the FRINGES of the GOLDEN TRIANGLE. Period DOUBLE GLAZED SASH WINDOWS and HIGH CEILINGS can be found throughout, flooding the rooms with natural light, creating a warm and inviting atmosphere. Boasting a 17' SITTING ROOM with a FEATURE FIREPLACE, this property exudes CHARM and CHARACTER at every turn. The spacious layout includes a DINING ROOM overlooking the garden and MODERN 15’ KITCHEN with integrated appliances, and further GARDEN ROOM with French doors to the Courtyard. Upstairs boasts THREE DOUBLE BEDROOMS, offering ample space for a growing family, serviced by the FAMILY BATHROOM with a walk-in shower. A SUBSTANTIAL OUTBUILDING provides the perfect space for a GYM or STUDY, complete with a convenient W.C. Outside, the property offers a surrounding courtyard and lawned gardens, perfect for enjoying the fresh air and hosting outdoor gatherings.
SETTING THE SCENE
Approached at the end of this private cul-de-sac on a secluded plot with well established shrubs and tree’s. The properties frontage is brick wall enclosed with iron railings, a paved walkway leads up a shallow step to the main entrance.
THE GRAND TOUR
Stepping inside, the sense of space if immediate with high ceilings and spotlights above, the hallway entrance offers stairs to the first floor and oak wood flooring underfoot. To the immediate right, the bay fronted sitting room enjoys uPVC double glazed windows with a front facing aspect, further wood flooring and feature fireplace. Adjacent, the 15’ dining room also offers period sash windows overlooking the garden with a further feature fireplace on a stone hearth. This generous space offers ample room for a large dining table and further furniture making an ideal communal/social space. The end of the hallway opens to the 15’ kitchen, offering a contemporary feel with an array of wall and base storage cupboards, space for a ‘range’ style cooker and extractor above, tiled flooring can be found below. Further, the garden room enjoys uPVC double glazed windows and French doors opening to the garden, ample space is available for further white goods.
Heading upstairs, the galleried landing offers fitted carpets, with loft access above. Initially, three double bedrooms can be found from the landing, the second bedroom benefits from a French door opening to a balcony overlooking the garden with space for outdoor seating. The main bedroom enjoys a front facing aspect with a double glazed sash window allowing plenty of natural light and further fitted carpets. This room has been opened to the former fourth bedroom, making a perfect dressing room. However, this can easily be reversed. Completing the accommodation, the family bathroom offers a contemporary feel with wood tiled flooring underfoot, large radiator and sash window with a three piece suite and large glass enclosed walk in shower with tiled splashback.
FIND US
Postcode : NR2 4DX
What3Words : ///farmer.melon.sing
VIRTUAL TOUR
View our virtual tour for a full 360 degree of the interior of the property.
EPC Rating: C
Garden
THE GREAT OUTDOORS
French doors open onto the walled courtyard garden, a private and enclosed space offering ample room for outdoor seating and creating an ideal sun trap during the summer months. To the right, a modernised brick outhouse, currently used as a gym, presents versatile potential as a studio or workshop, benefiting from water and electricity connections and a recently installed WC. Moving to the private side gardens, a paved pathway extends alongside the property towards the front. The remainder of this area is laid to lawn, featuring mature shrubs and trees, with bamboo enhancing the brick-walled border.
Disclaimer
Anti-Money Laundering (AML) Fee Statement:
To comply with HMRC's regulations on Anti-Money Laundering (AML), we are legally required to conduct AML checks on every purchaser once a sale is agreed. We use a government-approved electronic identity verification service to ensure compliance, accuracy, and security. This is approved by the Government as part of the Digital Identity and Attributes Trust Framework (DIATF). The cost of anti-money laundering (AML) checks are £50 including VAT per person, payable in advance after an offer has been accepted. This fee is mandatory to comply with HMRC regulations and must be paid before a memorandum of sale can be issued. Please note that the fee is non-refundable.
General Disclaimer:
Whilst every care has been taken to prepare these sales particulars, they are for guidance purposes only. All measurements are approximate are for general guidance purposes only.
Brochures
Property Brochure- COUNCIL TAXA payment made to your local authority in order to pay for local services like schools, libraries, and refuse collection. The amount you pay depends on the value of the property.Read more about council Tax in our glossary page.
- Band: D
- PARKINGDetails of how and where vehicles can be parked, and any associated costs.Read more about parking in our glossary page.
- Ask agent
- GARDENA property has access to an outdoor space, which could be private or shared.
- Private garden
- ACCESSIBILITYHow a property has been adapted to meet the needs of vulnerable or disabled individuals.Read more about accessibility in our glossary page.
- Ask agent
St. Bartholomews Close, Norwich
Add an important place to see how long it'd take to get there from our property listings.
__mins driving to your place
Get an instant, personalised result:
- Show sellers you’re serious
- Secure viewings faster with agents
- No impact on your credit score
Your mortgage
Notes
Staying secure when looking for property
Ensure you're up to date with our latest advice on how to avoid fraud or scams when looking for property online.
Visit our security centre to find out moreDisclaimer - Property reference ae29b8e4-0fc2-4450-a2ed-55994bff3481. The information displayed about this property comprises a property advertisement. Rightmove.co.uk makes no warranty as to the accuracy or completeness of the advertisement or any linked or associated information, and Rightmove has no control over the content. This property advertisement does not constitute property particulars. The information is provided and maintained by Starkings & Watson, Norfolk & Suffolk. Please contact the selling agent or developer directly to obtain any information which may be available under the terms of The Energy Performance of Buildings (Certificates and Inspections) (England and Wales) Regulations 2007 or the Home Report if in relation to a residential property in Scotland.
*This is the average speed from the provider with the fastest broadband package available at this postcode. The average speed displayed is based on the download speeds of at least 50% of customers at peak time (8pm to 10pm). Fibre/cable services at the postcode are subject to availability and may differ between properties within a postcode. Speeds can be affected by a range of technical and environmental factors. The speed at the property may be lower than that listed above. You can check the estimated speed and confirm availability to a property prior to purchasing on the broadband provider's website. Providers may increase charges. The information is provided and maintained by Decision Technologies Limited. **This is indicative only and based on a 2-person household with multiple devices and simultaneous usage. Broadband performance is affected by multiple factors including number of occupants and devices, simultaneous usage, router range etc. For more information speak to your broadband provider.
Map data ©OpenStreetMap contributors.





