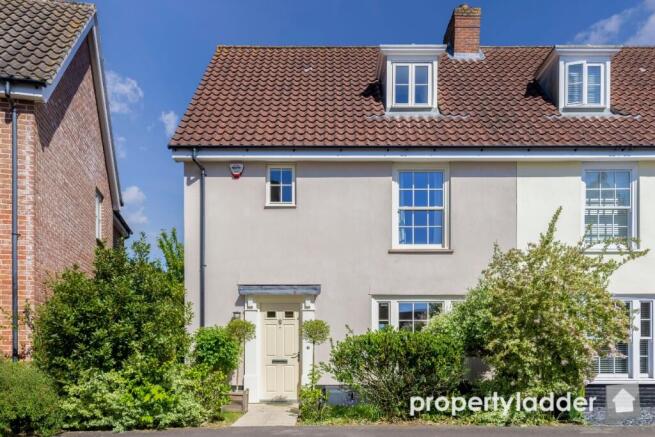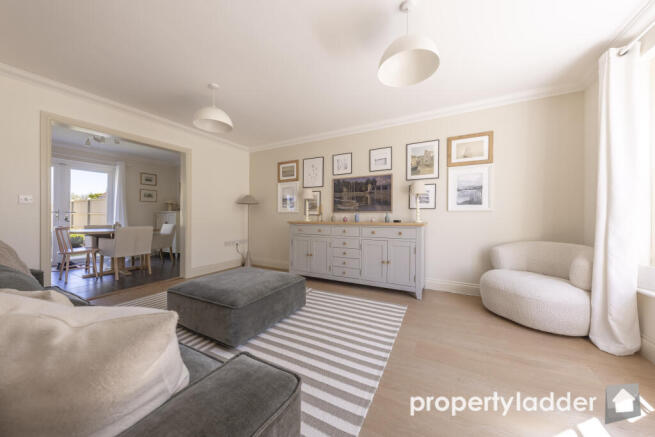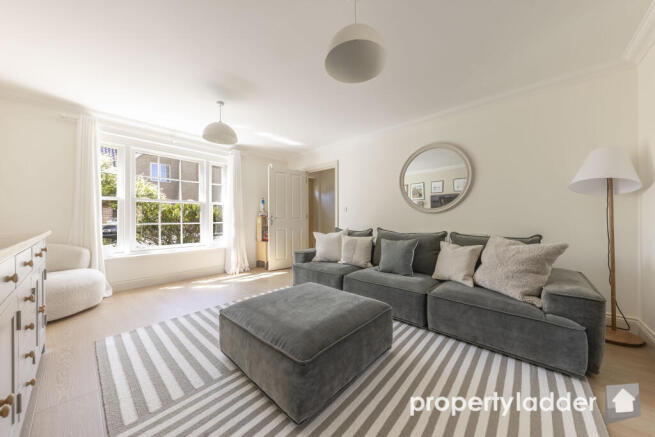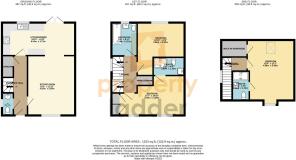
3 bedroom semi-detached house for sale
Trafford Way, Spixworth, Norfolk, NR10

- PROPERTY TYPE
Semi-Detached
- BEDROOMS
3
- BATHROOMS
3
- SIZE
Ask agent
- TENUREDescribes how you own a property. There are different types of tenure - freehold, leasehold, and commonhold.Read more about tenure in our glossary page.
Freehold
Key features
- GUIDE £350,000 - £375,000
- SEMI DETACHED HOUSE
- ARRANGED OVER THREE LEVELS
- THREE DOUBLE BEDROOMS
- STYLISH INTERIOR DESIGN
- GARAGE & DRIVE
- BUILT IN 2014 BY HOPKINS HOMES
- TWO EN SUITE SHOWER ROOMS
- LANDSCEPED GARDENS
- MUST BE SEEN!
Description
A Three Storey Gem in Spixworth!
Tucked away in a sought-after modern development, this beautifully presented three-storey home offers stylish and spacious living ideal for growing families or those in need of flexible accommodation. Built in 2014 by the renowned Hopkins Homes, the property is packed with practical features and contemporary comforts across all three levels.
Step inside to find a welcoming entrance hall with convenient cloakroom, a generous sitting room, and an impressive open-plan kitchen/diner-perfect for entertaining. The first floor offers two well-proportioned double bedrooms, one with en-suite, plus a sleek family bathroom. The top floor is home to a superb principal suite complete with its own en-suite shower room and a walk-in wardrobe-your very own private retreat. Outside, there's a landscaped rear garden and access to a garage.
This standout home delivers a fantastic layout and location in equal measure-ready for you to move straight in and enjoy.
A C C O M M O D A T I O N
Ground Floor (497 sq.ft. / 46.2 sq.m. approx.)
Entrance Hall
Storage cupboard
WC - 5'2" x 3'11" (1.58m x 1.19m)
Sitting Room - 16'2" x 12'11" (4.93m x 3.93m)
Kitchen/Diner - 19'10" x 8'11" (6.04m x 2.72m)
First Floor (497 sq.ft. / 46.2 sq.m. approx.)
Landing
Airing Cupboard
Bedroom Two - 17'7" x 10'10" (5.36m x 3.29m)
En-suite to Bedroom 2 - 6'8" x 4'8" (2.03m x 1.42m)
Bedroom Three - 12'10" x 9'6" (3.92m x 2.90m)
Family Bathroom - 9'0" x 6'11" (2.75m x 2.12m)
Second Floor (328 sq.ft. / 30.5 sq.m. approx.)
Bedroom One - 16'4" x 13'1" (4.98m x 3.99m)
En-suite to Bedroom 1 - 5'7" x 4'0" (1.70m x 1.22m)
Walk-In Wardrobe
Total Floor Area: 1,323 sq.ft. / 122.9 sq.m. approx.
OUTSIDE
The garden is a wonderfully private and well-maintained outdoor space, offering a perfect blend of lawn and patio ideal for relaxing or entertaining. Bordered by mature shrubs and a smart, high fence, it provides excellent seclusion. A spacious paved terrace runs alongside the house, perfect for al fresco dining or morning coffee in the sun.
At the rear of the garden sits a charming brick-built single garage with a pitched roof. There's also the added benefit of off-street parking directly in front of the garage, ensuring practicality as well as appeal.
L O C A T I O N
Spixworth is a thriving and well-connected village situated just north of Norwich. It boasts a strong sense of community and a wide range of local amenities, including two highly regarded schools, a medical centre, dental practice, pharmacy, supermarket, convenience store, two takeaways, a welcoming pub, a motel, and a lively social club with an active village hall. And of course - a trusted local estate agent right in the heart of the community!
IMPORTANT INFORMATION
EPC 85 B
COUNCIL TAX: C Broadland District Council
SERVICE CONNECTED: Mains Gas, Water, Drains, Electricity
Property Construction: It is assumed the Property is of Standard Construction
Broadband: Details of available speeds can be found on the Openreach website.
Mobile Signal: An indication of available service can be found via the Ofcom website.
Known Building Safety Issues: None
Known Restrictions: Unknown
Known Public & Private Rights: As far as the seller is away there are none.
Flood & Coastal Erosion: The flood history of properties in England can be found at (Request link from agent), the long term flood risk for properties in England can be found at (Request link form agent). The plan for tackling coastal erosion can be found at (Request link form agent).
Planning Permission: Whether a local planning permission will affect enjoyment of the property is a subjective decision. You should satisfy yourself that local extensions, new buildings & developments will not affect your enjoyment of the property at the planning portal of the relevant local authority or via a planning search. Please ask if you would like any help with this?
Accessibility: Hopefully you can see the accessibility from the phots and floorplan but if you still have any questions regarding accessibilities or adaptations, please contact us.
Mining: Britain has been actively mined since 2700BCE. Limited information is known about prehistoric & historic mines but Norfolk is known to contain a number of historic mines, especially chalk mines. No map exists of the location of these mines but limited information about the known mines can be found at (Request link from agent).
Property Ladder, their clients and any joint agents give notice that:
1. They are not authorised to make or give any representations or warranties in relation to the property either here or elsewhere, either on their own behalf or on behalf of their client or otherwise. They assume no responsibility for any statement that may be made in these particulars. These particulars do not form part of any offer or contract and must not be relied upon as statements or representations of fact.
2. Any areas, measurements or distances are approximate. The text, photographs and plans are for guidance only and are not necessarily comprehensive. It should not be assumed that the property has all necessary planning, building regulation or other consents and Property Ladder have not tested any services, equipment or facilities. Purchasers must satisfy themselves by inspection or otherwise.
3. These published details should not be considered to be accurate and all information, including but not limited to lease details, boundary information and restrictive covenants have been provided by the sellers. Property Ladder have not physically seen the lease nor the deeds.
Brochures
Brochure PDF- COUNCIL TAXA payment made to your local authority in order to pay for local services like schools, libraries, and refuse collection. The amount you pay depends on the value of the property.Read more about council Tax in our glossary page.
- Ask agent
- PARKINGDetails of how and where vehicles can be parked, and any associated costs.Read more about parking in our glossary page.
- Garage,Driveway
- GARDENA property has access to an outdoor space, which could be private or shared.
- Front garden,Rear garden
- ACCESSIBILITYHow a property has been adapted to meet the needs of vulnerable or disabled individuals.Read more about accessibility in our glossary page.
- Ask agent
Trafford Way, Spixworth, Norfolk, NR10
Add an important place to see how long it'd take to get there from our property listings.
__mins driving to your place
Get an instant, personalised result:
- Show sellers you’re serious
- Secure viewings faster with agents
- No impact on your credit score
Your mortgage
Notes
Staying secure when looking for property
Ensure you're up to date with our latest advice on how to avoid fraud or scams when looking for property online.
Visit our security centre to find out moreDisclaimer - Property reference PL0008794613. The information displayed about this property comprises a property advertisement. Rightmove.co.uk makes no warranty as to the accuracy or completeness of the advertisement or any linked or associated information, and Rightmove has no control over the content. This property advertisement does not constitute property particulars. The information is provided and maintained by Property Ladder, Norwich. Please contact the selling agent or developer directly to obtain any information which may be available under the terms of The Energy Performance of Buildings (Certificates and Inspections) (England and Wales) Regulations 2007 or the Home Report if in relation to a residential property in Scotland.
*This is the average speed from the provider with the fastest broadband package available at this postcode. The average speed displayed is based on the download speeds of at least 50% of customers at peak time (8pm to 10pm). Fibre/cable services at the postcode are subject to availability and may differ between properties within a postcode. Speeds can be affected by a range of technical and environmental factors. The speed at the property may be lower than that listed above. You can check the estimated speed and confirm availability to a property prior to purchasing on the broadband provider's website. Providers may increase charges. The information is provided and maintained by Decision Technologies Limited. **This is indicative only and based on a 2-person household with multiple devices and simultaneous usage. Broadband performance is affected by multiple factors including number of occupants and devices, simultaneous usage, router range etc. For more information speak to your broadband provider.
Map data ©OpenStreetMap contributors.





