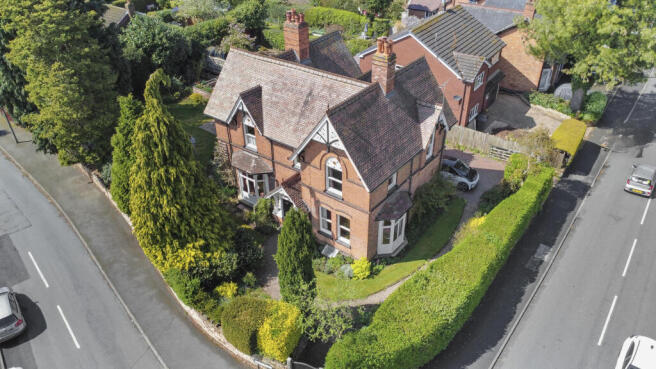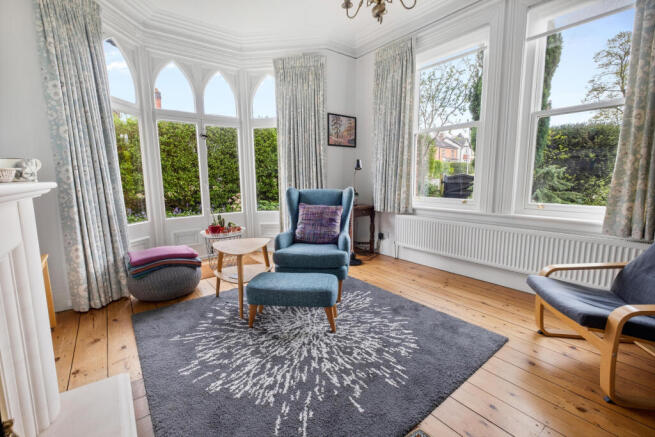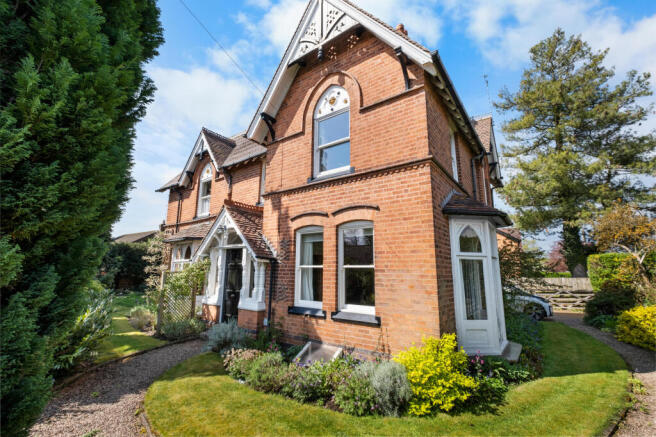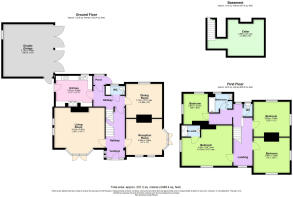New Road, Bromsgrove. B60 2LA

- PROPERTY TYPE
Detached
- BEDROOMS
4
- BATHROOMS
2
- SIZE
2,488 sq ft
231 sq m
- TENUREDescribes how you own a property. There are different types of tenure - freehold, leasehold, and commonhold.Read more about tenure in our glossary page.
Freehold
Key features
- Victorian detached property with original features
- 3 reception rooms
- Four large bedrooms
- Master bedroom with ensuite shower room.
- Downstairs WC
- Attractive entrance with open vestibule
- South west facing, private rear garden
- Summerhouse, greenhouse & ornamental log store
- Double detached garage
- Sought after road in Aston Fields
Description
Visitors may enter the property through a charming open vestibule, where a panelled ceiling and attractive windows to either side of the front door, along with glazed side panels create a warm and welcoming first impression. This characterful space leads seamlessly into a generously sized hallway, where modern, encaustic floor tiles continue underfoot. The ground floor offers a choice of beautifully proportioned reception rooms, ideal for both formal entertaining and relaxed family living. Many of the rooms feature high ceilings, intricate cornicing, deep skirting boards, and sash windows that were updated in 2018 that flood the space with natural light and all of the windows in the property are double glazed. A formal living room with a log burner and a separate sitting room, with a gas fire, provide inviting spaces to unwind, while a third reception room also with a log burner, offers versatility as a study, snug or formal dining room. The kitchen is traditionally positioned to the rear of the property and benefits from an AGA, built in dishwasher and granite worktops and there is a door onto the rear garden. Next to the kitchen is a rear hallway with a door to an enclosed side porch, providing convenient everyday access from the driveway. There is also a downstairs WC with storage, and space for an appliance and a door that leads to the cellar. Together, these spaces offer a warm, character-filled and flexible layout on the ground floor, the perfect balance of period elegance and everyday practicality.
Moving upstairs, the charm and generous proportions continue across a split-level landing, leading to four double bedrooms, each enjoying dual aspect windows that flood the rooms with natural light and offer varying views of the surrounding rear and front gardens and treelined streetscape. The principal bedroom benefits from an ensuite shower along with a wash basin, offering a touch of convenience. A well-appointed family bathroom features a traditional suite, and there's a separate WC for added practicality. The layout and light-filled rooms make this floor as welcoming and versatile as the rest of the home, ideal for both family life and visiting guests.
The outdoor space surrounding this elegant Victorian home is as enchanting as the interior. The front garden, thoughtfully designed with established planting, offers natural screening from the road and features charming cottage-style borders, a manicured lawn, and mature beds. This tranquil green space wraps gracefully around the side of the property, flowing seamlessly into the rear garden. Here, there is a wildflower lawn with large, established borders, complemented by brick-built raised beds, a stylish patio for outdoor dining and relaxation, and a pretty, elegant greenhouse perfect for gardening enthusiasts. A delightful summerhouse adds further charm and usability to the garden and there is also an ornamental log store. A substantial detached garage, sympathetically built around 40 years ago with electricity and plumbing, sits alongside the Victorian home, offering generous storage and/or parking space and blends well with the character of the property. There is also a generous, block paved driveway accessed via a wooden gate, completing this private and picturesque setting.
Other benefits to this property are the close proximity to popular local schools and it is in the catchment for Finstall First School and Aston Field’s Middle school which are both rated outstanding by Ofsted and South Bromsgrove High School* which is rated good. In addition, the local independent Bromsgrove School is also just a short walk or drive away. The area of Aston Fields is within close proximity to the M5 and M42 motorways, and Bromsgrove railway station is just 0.7 miles away. Aston Fields centre has a lively village feel with popular cafes, restaurants, bars and other amenities making it an ideal location for families and professionals.
Tenure: Freehold
EPC Rating: D
Council Tax Band: G
Approx. Floor Area: 231.2 sq m (2488.4 sq ft) The floorplan area includes the cellar and the garage.
Rear Garden Orientation (approx.): South West
For room measurements please refer to the floorplan.
Living in the catchment area of a school will usually give you a high priority for places but does not guarantee admission. *The property is believed to be freehold by the current owners. This will be verified during the legal process by the conveyancers.
The information provided about this property does not constitute or form part of an offer or contract. All descriptions, dimensions, references to condition, and necessary permissions for use and occupation, and other details are given in good faith and are believed to be correct at the time of publication. However, they are intended to give a general outline only and do not constitute any part of an offer or contract. Prospective purchasers should not rely on them as statements or representations of fact but must satisfy themselves by inspection or otherwise as to their accuracy. No person in the employment of Guest Estate Agents has any authority to make or give any representation or warranty whatsoever in relation to this property.
Measurements: These approximate room sizes are only intended as general guidance. You must verify the dimensions carefully before ordering carpets or any built-in furniture.
Services: Please note that we have not tested the services or any of the equipment or appliances in this property. Accordingly, we strongly advise prospective buyers to commission their own survey or service reports before finalizing their offer to purchase.
Photographs and particulars: Photographs show only certain parts of the property as they appeared at the time they were taken. Areas, measurements, and distances given are approximate only.
Brochures
Brochure of 94 New Road- COUNCIL TAXA payment made to your local authority in order to pay for local services like schools, libraries, and refuse collection. The amount you pay depends on the value of the property.Read more about council Tax in our glossary page.
- Band: G
- PARKINGDetails of how and where vehicles can be parked, and any associated costs.Read more about parking in our glossary page.
- Yes
- GARDENA property has access to an outdoor space, which could be private or shared.
- Yes
- ACCESSIBILITYHow a property has been adapted to meet the needs of vulnerable or disabled individuals.Read more about accessibility in our glossary page.
- Ask agent
New Road, Bromsgrove. B60 2LA
Add an important place to see how long it'd take to get there from our property listings.
__mins driving to your place
Get an instant, personalised result:
- Show sellers you’re serious
- Secure viewings faster with agents
- No impact on your credit score
Your mortgage
Notes
Staying secure when looking for property
Ensure you're up to date with our latest advice on how to avoid fraud or scams when looking for property online.
Visit our security centre to find out moreDisclaimer - Property reference RBR-74272055. The information displayed about this property comprises a property advertisement. Rightmove.co.uk makes no warranty as to the accuracy or completeness of the advertisement or any linked or associated information, and Rightmove has no control over the content. This property advertisement does not constitute property particulars. The information is provided and maintained by Guest Estate Agents, Bromsgrove. Please contact the selling agent or developer directly to obtain any information which may be available under the terms of The Energy Performance of Buildings (Certificates and Inspections) (England and Wales) Regulations 2007 or the Home Report if in relation to a residential property in Scotland.
*This is the average speed from the provider with the fastest broadband package available at this postcode. The average speed displayed is based on the download speeds of at least 50% of customers at peak time (8pm to 10pm). Fibre/cable services at the postcode are subject to availability and may differ between properties within a postcode. Speeds can be affected by a range of technical and environmental factors. The speed at the property may be lower than that listed above. You can check the estimated speed and confirm availability to a property prior to purchasing on the broadband provider's website. Providers may increase charges. The information is provided and maintained by Decision Technologies Limited. **This is indicative only and based on a 2-person household with multiple devices and simultaneous usage. Broadband performance is affected by multiple factors including number of occupants and devices, simultaneous usage, router range etc. For more information speak to your broadband provider.
Map data ©OpenStreetMap contributors.





