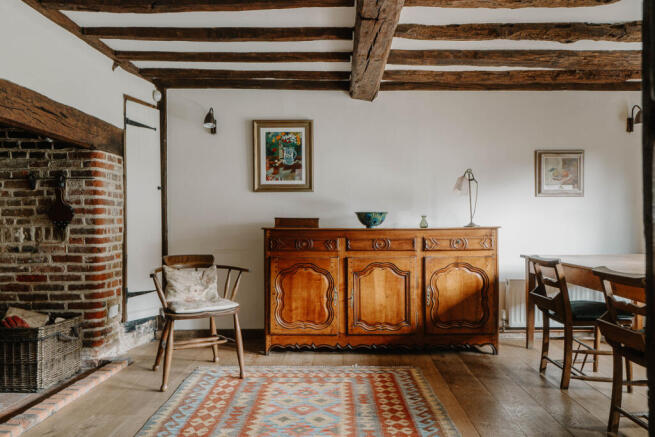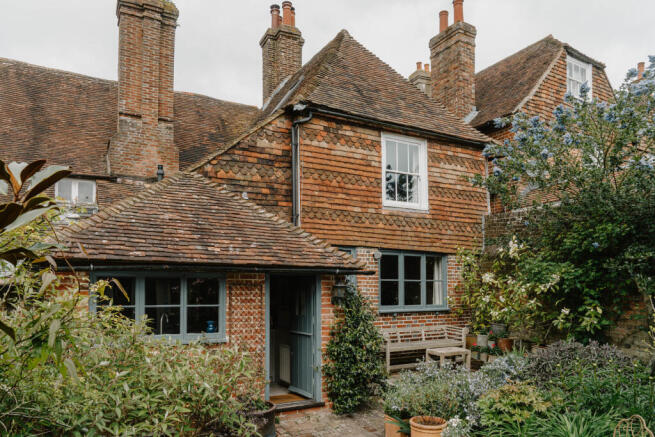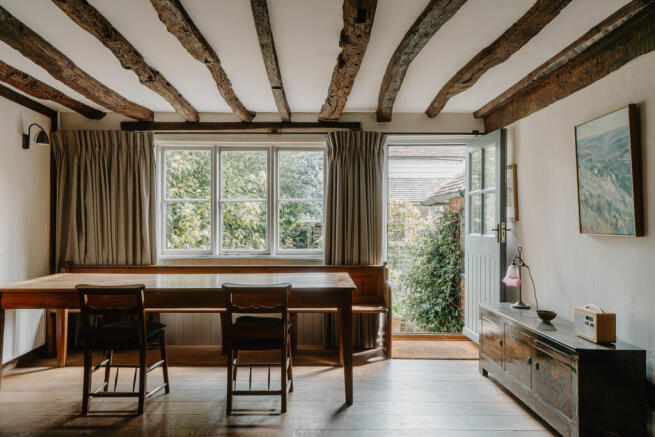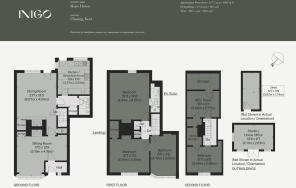
Hope Haven, Charing, Kent

- PROPERTY TYPE
Semi-Detached
- BEDROOMS
4
- BATHROOMS
2
- SIZE
1,992 sq ft
185 sq m
- TENUREDescribes how you own a property. There are different types of tenure - freehold, leasehold, and commonhold.Read more about tenure in our glossary page.
Freehold
Description
Setting the Scene
Hope Haven is situated on the village high street with its pretty mixture of timber-framed dwellings and traditional cottages. Around the corner is the market place, overlooked by a 13th-century church and the remains of the medieval Archbishop’s Palace, and which leads onto the beautiful Clewards Meadow, Charing’s village green, where summer fairs are held.
Part of the house dates to the late 15th century, with a 16th-century addition. It was originally constructed as a Wealden hall, a remarkable vernacular form synonymous with Kent and Sussex. Its façade is of weatherboard washed with Farrow and Ball's ‘Pavilion Grey’, accentuated by front door and windows in darker grey ‘Plummett’. At the rear, a red hung tile exterior represents another of Kent's traditional architectural materials.
The Grand Tour
The front door opens to a lobby with a stained-glass window. There is plenty of space here to hang coats and jackets, and to stow shoes and wellies.
A second door leads into a generous living room with wide oak floorboards underfoot. Bookshelves line one side, behind an historically important dais beam; an inscription gets a mention in Nikolaus Pevsner's esteemed 'Buildings of England' series. A bay window at the front draws in natural light; opposite, the original brick fireplace has been fitted with a cosy wood-burning stove.
Behind lies a dining room, a beautiful space set beneath a nest of beams with a fine inglenook fireplace housing another wood-burning stove. A glass-paned door at its far end opens to the garden beyond.
On the right, a short hallway guides towards the kitchen, passing a cupboard housing the central heating boiler, and smart shower room en-route.
In the kitchen, plenty of storage and preparation space is provided by farmhouse-style units in Farrow and Ball's ‘Purbeck Stone’ and quartz countertops. There is a black Rangemaster, and a double butler’s sink is perfectly placed beneath a window that peers into the garden. From the kitchen, a stable door grants easy passage to the outdoors - an arrangement especially convenient for long summer lunches.
Concealed behind an original door, a staircase winds up from the dining room. At the top of the stairs, a door leads into a room formed from the upper storey of the Wealden hall, with its remarkable beamed end wall and high ceiling, and lattice-paned window.
Up two more steps is a landing, along with the two main bedrooms. The principal bedroom lies at the rear, with a handsome former fireplace on one side and a sash window overlooking the garden. A smart en suite shower room lies adjacent, set beneath a skylight-studded sloping ceiling.
Another serene large bedroom sits at the front, with a walk-in storage cupboard and a small door that communicates with the Wealden hall room.
On the top floor is the fourth bedroom, along with a large attic room. Both are set beneath the dramatic pitch of the roof and have walk-in cupboards.
The Great Outdoors
With a riotous range of plantings, the cottage garden at the back of the house faces south-east and receives a beautiful day-long light. It is sheltered along one side by a magnificent brick wall supporting an equally magnificent Californian lilac. Magnolias and peonies thrive alongside rambling roses and clematis, which climb over a shady pergola at the far end.
A brick-laid patio abuts a weatherboard-clad garden room apt for use as an office, gym or artist’s studio, and a beautiful sandstone basin flows with water creating a soothing sound over the whole garden.
Out and About
Charing High Street is home to a family-run butcher, an excellent convenience store, and a cosy wine bar, which has an extensive wine list and also serves real ales. Charing farm shop is around the corner on Ashford Road. Other amenities in the village include a GP surgery and a pharmacy.
The village sits at the foot of the North Downs in vast swathes of beautiful rolling landscape, with many walking and cycling routes immediately accessible from the house, amongst which is a delightful walk to The Plough Inn at Stalisfield, with its award-winning food and real ales.
In recent years, Kent has become known for its wonderful vineyards; one such example, Westwell, lies just a mile from the house. There are also several beautiful houses and gardens nearby, including the unparalleled Sissinghurst Castle and Gardens. Folkestone is a half-hour drive away and has excellent restaurants and a popular stretch of beach.
Charing has a highly rated primary school. Private and exceptional state secondary options can be found in nearby Ashford and Cranbrook.
A six-minute walk away, Charing station runs direct services to London Victoria in 90 minutes. A fast service connects at Ashford International and takes under an hour.
Council Tax Band: D
- COUNCIL TAXA payment made to your local authority in order to pay for local services like schools, libraries, and refuse collection. The amount you pay depends on the value of the property.Read more about council Tax in our glossary page.
- Band: D
- PARKINGDetails of how and where vehicles can be parked, and any associated costs.Read more about parking in our glossary page.
- Ask agent
- GARDENA property has access to an outdoor space, which could be private or shared.
- Yes
- ACCESSIBILITYHow a property has been adapted to meet the needs of vulnerable or disabled individuals.Read more about accessibility in our glossary page.
- Ask agent
Energy performance certificate - ask agent
Hope Haven, Charing, Kent
Add an important place to see how long it'd take to get there from our property listings.
__mins driving to your place
Your mortgage
Notes
Staying secure when looking for property
Ensure you're up to date with our latest advice on how to avoid fraud or scams when looking for property online.
Visit our security centre to find out moreDisclaimer - Property reference TMH82049. The information displayed about this property comprises a property advertisement. Rightmove.co.uk makes no warranty as to the accuracy or completeness of the advertisement or any linked or associated information, and Rightmove has no control over the content. This property advertisement does not constitute property particulars. The information is provided and maintained by Inigo, London. Please contact the selling agent or developer directly to obtain any information which may be available under the terms of The Energy Performance of Buildings (Certificates and Inspections) (England and Wales) Regulations 2007 or the Home Report if in relation to a residential property in Scotland.
*This is the average speed from the provider with the fastest broadband package available at this postcode. The average speed displayed is based on the download speeds of at least 50% of customers at peak time (8pm to 10pm). Fibre/cable services at the postcode are subject to availability and may differ between properties within a postcode. Speeds can be affected by a range of technical and environmental factors. The speed at the property may be lower than that listed above. You can check the estimated speed and confirm availability to a property prior to purchasing on the broadband provider's website. Providers may increase charges. The information is provided and maintained by Decision Technologies Limited. **This is indicative only and based on a 2-person household with multiple devices and simultaneous usage. Broadband performance is affected by multiple factors including number of occupants and devices, simultaneous usage, router range etc. For more information speak to your broadband provider.
Map data ©OpenStreetMap contributors.







