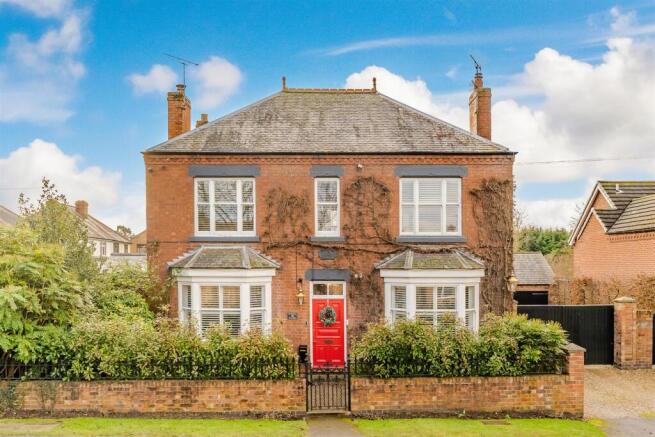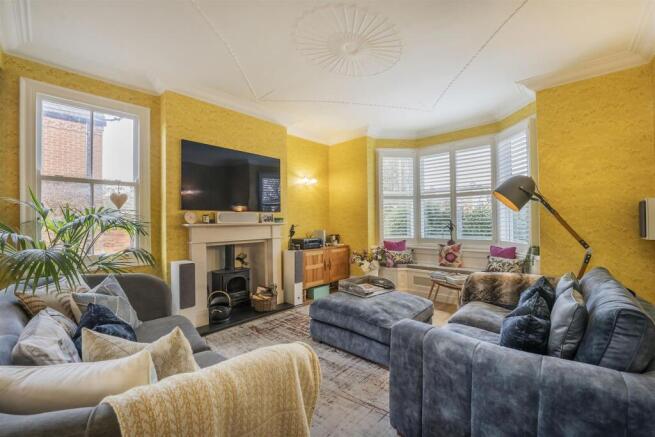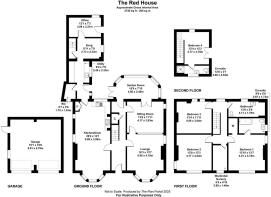Syston Road, Queniborough

- PROPERTY TYPE
Detached
- BEDROOMS
4
- BATHROOMS
3
- SIZE
1,777 sq ft
165 sq m
- TENUREDescribes how you own a property. There are different types of tenure - freehold, leasehold, and commonhold.Read more about tenure in our glossary page.
Freehold
Key features
- Four bedroom detached village residence
- Generous size plot
- Three Bathrooms
- Living kitchen
- Five Reception rooms
- Utility & Cloaks
- Mature garden
- Double garage
- Car charging point
Description
An opportunity to purchase a fine detached four bedroom Victorian property with an adjoining Coach House creating flexible and versatile accommodation.
The footprint is in excess of 2,700 square feet and is maintained and fitted to exacting standards throughout.
The accommodation provides, four bedrooms and three bathrooms. living kitchen, utility room, snug, office, sitting room, conservatory, double garage and good size established garden.
This property is offered with vacant possession , early viewing advised.
CHAIN FREE
The Property - A fine Victorian home with generous proportions. Improved, renovated and presented to exacting standards.
This property has been unexpectedly returned to market and is offered at a very attractive reduced price for a speedy sale.
Location - Queniborough is within a conservation area and comprises attractive and varied housing stock. This popular location boasts a primary school, a butchers, store and two public houses and a church. The village is particularly well placed for commuting to Leicester, Melton Mowbray and Loughborough. More extensive local facilities and amenities are available at nearby Syston.
Accommodation - Accessed via a period door with glazed fan light over, brass hardware and courtesy lighting.
Entrance Hall - Karndean tiled flooring, all principal accommodation off, stairs to first floor, decorative Dentil coving to ceiling.
Cloakroom - Low flush w.c., wash hand basin.
Living Kitchen - Wide range of painted Shaker style base and drawer units with marble preparation surface over. Twin Belfast sink with Quooker tap, Everhot 100 series range cooker, with concealed extractor canopy over, integrated appliances to include a dishwasher, larder fridge, separate freezer, wine cooler, bins and a butler’s pantry. An island with marble preparation surface and ample storage beneath with pendant lighting over encourages the casual dining experiences. There is ample space for living and dining with feature sandstone fireplace and hearth housing multi fuel burner, perfect for those family get together and long winter evenings, the bay window provides an abundance of light and views to the front elevation, limestone flooring and traditional style radiators.
Utility - Wide range of painted shaker style base and drawer units with marble preparation surface over. Belfast sink, integrated washer and separate dryer, ample storage.
Lounge - Decorative plaster work to ceiling, coved cornice, marble fireplace with slate hearth housing multi fuel burner, Antico flooring, vertical radiator, window to front elevation,
Sitting Room - Antico flooring, window seat, wall lighting, glazed double doors with glazing over, coved cornice to ceiling, doors through to:
Garden Room - Part brick construction with pitched glazed roof, door opening out onto the garden.
Family Room -
Office -
Stairs To -
Fisrt Floor Accommodation -
Master Bedroom Suite - Feature original fireplace with timber painted surround, cast iron insert with Victorian tile insert, coved cornice to ceiling, wall lighting.
En-Suite Shower Room - Fully tiled shower enclosure with rainwater shower head and separate handheld attachment, period style wash hand basin, low flush w.c., heated towel rail, tiling to dado height, obscure glazed window to side elevation.
Dressing Area -
Bedroom Two - Coved cornice to ceiling.
Bedroom Three - Coved cornice to ceiling, timber fire surround.
Family Bathroom - Well appointed with free standing tub, freestanding floor mounted taps with contemporary fawcet and hand held attachment, wall mounted walnut vanity unit with milk glass surface with moulded sink, marble tiled floor with underfloor heating, marble tile surround, wall mounted chrome towel rail, recessed spots to ceiling.
Stairs To: -
First Floor Coach House - Accessed via a separate staircase.
Bedroom Four - Glazed double doors opening onto a Juliet balcony, Velux window, window to side elevation.
En-Suite Shower Room - Recently refitted and comprising Double walk in shower enclosure with glazed screen and fixed rain water head, wall mounted vanity with wash hand basin and back to wall w.c., tiled floor with underfloor heating, wall mounted heated towel rail.
Outside - To the side of the property, double gates open onto a spacious gravel drive providing off road parking fro several vehicles. A car charging point is available to the side of the property. Bespoke iron railings and gate provides access to the rear garden.
Garage - Double garage of brick construction with pitched slate roof, power and light along with external courtesy lighting, two doors, one manual, one electric, courtesy door to side elevation.
Gardens - To the front of the property the boundary is depicted by a brick built wall with mounted wrought iron railings and wrought iron gate, internally flanked with established shrubs providing a degree of privacy.
To the rear of the property the garden offers a high degree of maturity. The boundary is depicted by a close boarded fence and flanked with established planting to include specimen shrubs and treed. a large expanse of lawn provides for ease of maintenance and year round interest. There is a generous patio area ideal for outdoor entertaining and al-fresco dining. and has capacity to accommodate the largest of gatherings.
Brochures
The Red House, Queniborough.pdf- COUNCIL TAXA payment made to your local authority in order to pay for local services like schools, libraries, and refuse collection. The amount you pay depends on the value of the property.Read more about council Tax in our glossary page.
- Ask agent
- PARKINGDetails of how and where vehicles can be parked, and any associated costs.Read more about parking in our glossary page.
- Yes
- GARDENA property has access to an outdoor space, which could be private or shared.
- Yes
- ACCESSIBILITYHow a property has been adapted to meet the needs of vulnerable or disabled individuals.Read more about accessibility in our glossary page.
- Ask agent
Syston Road, Queniborough
Add an important place to see how long it'd take to get there from our property listings.
__mins driving to your place
Get an instant, personalised result:
- Show sellers you’re serious
- Secure viewings faster with agents
- No impact on your credit score



Your mortgage
Notes
Staying secure when looking for property
Ensure you're up to date with our latest advice on how to avoid fraud or scams when looking for property online.
Visit our security centre to find out moreDisclaimer - Property reference 33875467. The information displayed about this property comprises a property advertisement. Rightmove.co.uk makes no warranty as to the accuracy or completeness of the advertisement or any linked or associated information, and Rightmove has no control over the content. This property advertisement does not constitute property particulars. The information is provided and maintained by Naylors, Market Harborough. Please contact the selling agent or developer directly to obtain any information which may be available under the terms of The Energy Performance of Buildings (Certificates and Inspections) (England and Wales) Regulations 2007 or the Home Report if in relation to a residential property in Scotland.
*This is the average speed from the provider with the fastest broadband package available at this postcode. The average speed displayed is based on the download speeds of at least 50% of customers at peak time (8pm to 10pm). Fibre/cable services at the postcode are subject to availability and may differ between properties within a postcode. Speeds can be affected by a range of technical and environmental factors. The speed at the property may be lower than that listed above. You can check the estimated speed and confirm availability to a property prior to purchasing on the broadband provider's website. Providers may increase charges. The information is provided and maintained by Decision Technologies Limited. **This is indicative only and based on a 2-person household with multiple devices and simultaneous usage. Broadband performance is affected by multiple factors including number of occupants and devices, simultaneous usage, router range etc. For more information speak to your broadband provider.
Map data ©OpenStreetMap contributors.




