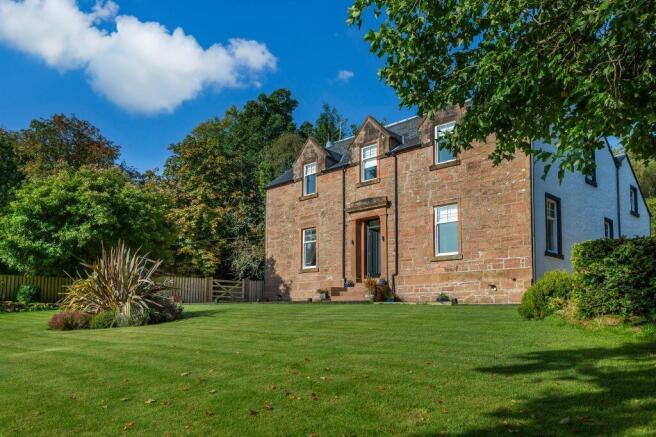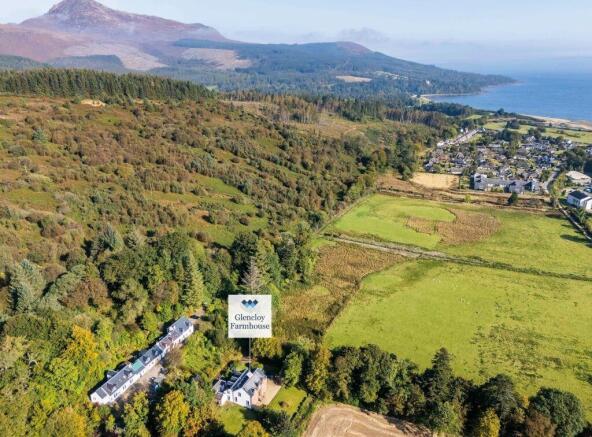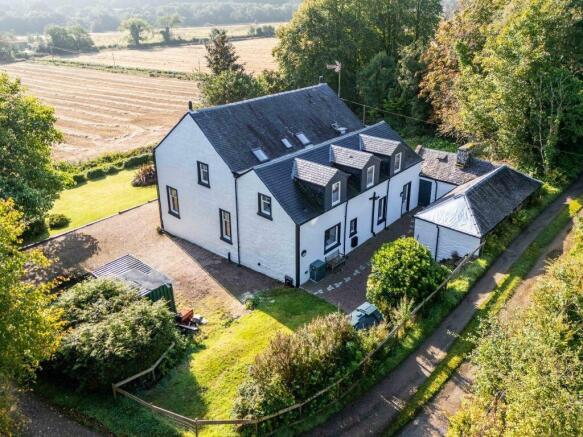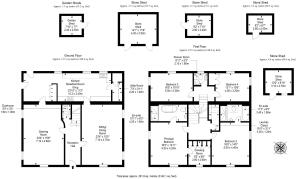*Unexpectedly back on the market!*
Discover a spectacular red sandstone detached villa which has a breath-taking rural
location, set amongst a dramatic backdrop of tree-lined hills and uninterrupted
farmland, whilst remaining close to the picturesque seashore of Brodick and the
village’s fantastic amenities!
With magnificent wraparound gardens and a significant
floorplan measuring 3,142 square feet, this exclusive four-bedroom detached
villa is a substantial property for luxury lifestyles. Offering the very best,
this stunning home has been exquisitely refurbished to impeccably high
standards, with luxurious finishes throughout. It boasts three impressive
reception areas, a new kitchen, and four high-quality washrooms all with new
bathroom fittings. For energy efficiency, it has also been fully insulated,
rewired, replumbed, and fitted with new heating and double glazing.
Furthermore, it has been upgraded with a range of high-tech gadgets, including
automatic and controlled lighting settings, three-pin lamp lighting circuits,
and integrated sound systems. The end result is nothing short of incredible,
the sumptuous contemporary interiors providing a prestigious show home feel.
This property will appeal to
large families and those interested in a potentially lucrative B&B
enterprise. Whilst the internal layout has been revised to four bedrooms, the resulting spaces are all
truly palatial, with expansive proportions and high ceilings ensuring the house
always feels incredibly bright and spacious, and beautifully in balance. Enjoying a prime country and coastal setting within the locale of Glencloy, the southeast-facing home has a very scenic setting too, with some of the most inspiring panoramic views.
Entrance – An incomparable introduction
Glencloy Farmhouse is reached via an idyllic tree-lined avenue, which turns onto the home’s spacious driveway. It is a wonderful introduction, heightened by the property’s handsome symmetrical façade and the open vistas, offering distant views over the adjacent countryside. Illuminated at dusk by ground-up lights and sensor lighting, the property looks even more romantic in the evening.
Inside,the affluent first impression is maintained by a charming reception hall, which provides a tantalising glimpse of what to expect, as well as a handy cloakroom WC.
Reception rooms – Two grand reception rooms brimming with elegance
The drawing room and sitting/dining room are two massive reception areas that are both so large, they are essentially two rooms in one. If required, these remarkable spaces could easily be subdivided, increasing the accommodation to suit your needs. Although as they stand, they provide the ultimate in space and comfort. Mirroring one another, the two rooms both enjoy elegant interior design as well, pairing subtle neutral tones with plush carpeting – a highly effective look finished with a sharp eye for detail. Both feature dual-aspect windows for a wonderfully light and airy ambience, and both capture the lovely views surrounding the home. In addition, the two rooms have imposing feature Fireplaces, which have been primed with new flues in readiness for the discerning buyer to add a cosy stove, if desired.
Kitchen – A stylish open-plan kitchen with a statement design
Spanning the width of the entire property, the open-plan kitchen, breakfast room and snug offers a wealth of space and a dream setup for food lovers who seek the finer things inlife. Set against a light backdrop and laid with timer-effect tiles, the kitchen boasts a statement design with ultra-modern handle-less cabinets and sweeping worksurfaces. It incorporates on-trend splashback tiles and abreakfast bar for casual meals, as well as a range of high-end integrated appliances (induction hob, statement extractor, eye-level double oven and combi microwave oven, and dishwasher). Zoned by a stylish Moduleo LVT floor, the snug and breakfast area provides a relaxed setting for morning coffee. Glazed doors also offer direct access to the garden, whilst vertical radiators keep the dual-aspect room nice and warm.
A neighbouring utility room provides additional built-in storage and a clothes pulley, as well as space for further appliances. There is also a bright laundry closet (off the first-floor landing) for storing towels and bedding.
Bedrooms – An inspiring backdrop for a peaceful night’s rest
A solid sandstone staircase leads from the hall up to a split first-floor landing, which is
bathed in warm sunshine from a skylight. The four bedrooms extend from here,
each offering an exceptional amount of floorspace and elevated views over the
open countryside – an inspiring backdrop for a peaceful night’s rest. Every
room is finished with attractive modern décor and plush carpeting, as well as
dual-aspect windows to ensure a light-filled ambience and to make the most of
the panoramic views.
Formerly two rooms,
the principal suite is now an opulent super king-size space, which benefits
from a private dressing room with built-in wardrobes. It also features a
high-specification en-suite bathroom, fitted with a toilet, a floating
washbasin, an illuminated mirror, a towel radiator, a double walk-in shower
enclosure, and a double-ended freestanding bathtub. Continuing the luxury
credentials of the home, the second bedroom is equally impressive in its size
and it also comes with a four-piece en-suite bathroom, which is of an equally
high standard. Meanwhile, bedrooms three and four have charming window seats
for admiring the views, the latter bedroom also enjoying a built-in wardrobe.
Bathrooms – Two en-suites, a family shower
room, and a WC
In addition to the
WC cloakroom and two en-suite bathrooms, Glencloy Farmhouse has a family shower
room as well, ensuring minimal waiting times. Like the WC and en-suites, it has
a contemporary design with premium tile work and top-quality fixtures and fittings.
Located on the first floor by the third and fourth bedrooms, it is equipped
with a hidden-cistern toilet, a storage-set washbasin, an illuminated mirror,
and a quadrant shower cubicle.
Heating and services
Providing year-round comfort, the property
has a new efficient ‘Blue Flame’ oil-fired central heating system and new
double-glazed sash windows. It also has
underfloor heating in the two en-suites. In addition, the property has mains
water and
electricity, and drainage to a septic tank.
Garden & Parking – Spectacular wraparound
gardens
The home has
spectacular wraparound gardens, which incorporate huge lawns framed by mature
trees and planting. There is an abundance of space here for families, including
a formal front garden that gazes out over the countryside, and a fully-enclosed
side garden which previously housed a tennis court. To the rear, there is also
a practical yard with numerous outbuildings, offering immense development
potential and lots of space for storage. Magical and inspiring – especially
with the panoramic views – these gardens are a true haven for summer enjoyment.
Extensive parking for multiple cars is also provided by a private driveway.
If you are
visiting the Isle of Arran to view this property, the Glenisle Hotel in Lamlash
has an exclusive offer for Watermans' clients. Please call the hotel on 01770
600559 and quote the code WATERMANSGLEN20 to enjoy a 20% discount on both
accommodation and dining. The code also applies to non-residents for
coffee/lunch/dinner - just mention WATERMANSGLEN20 when booking your table or
requesting the bill.
Features
General Features
A spectacular
detached villa for luxury living
Breath-taking
location in sought-after Brodick
Refurbished to
exceptionally high standards
New bathroom
fittings throughout
Fully insulated,
rewired, and replumbed
Incredibly scenic
panoramic views
Accommodation Features
Inviting reception
hall with a cloakroom WC
Two massive,
dual-aspect reception rooms
New statement
kitchen/breakfast room/snug
Utility room and a
separate laundry closet
Sandstone staircase
to naturally-lit landing
Super king-size
principal suite with dressing room
Three additional
large, dual-aspect bedrooms
Two high-spec
four-piece en-suite bathrooms
Contemporary
three-piece family shower room
Underfloor heating in the
en-suites
New double-glazed
sash windows
New ‘Blue Flame’
oil-fired central heating
Exterior Features
Incredible wraparound gardens with huge lawns
Various
outbuildings with development potential
Large private
driveway with space for multiple cars
Area
AREA
The main ferry port at Brodick has a wide selection of shops and
services including excellent leisure facilities at the
neighbouring Auchrannie Spa Hotel, including swimming pools, a
sports hall and spa. There is also an 18-hole golf course close
by, a primary school, bank and various hotels.
Brodick Castle, a National Trust for Scotland property, sits to the north and
over looks Brodick Bay. Brodick is the port from which regular sailings
throughout the day, serviced by Caledonian MacBrayne, lead to the mainland at
Ardrossan/Troon. Commuters and travellers now benefit from Road Equivalent
Tarif (RET) ferry fares, which are substantially lower than before. Ardrossan
has a main line rail station, with trains to Glasgow that connect with the
ferry times, and is approximately 30 miles from Glasgow City Centre.
Prestwick International Airport is 16 miles to the south of Ardrossan, with
Glasgow International Airport 24 miles east of Ardrossan. Additional ferry
services currently operate to Troon as well offering connecting services.
Other interesting places nearby include the Arran
Brewery and Claddach Garden
Centre, The Wineport Restaurant, Arran Botanical Beach House
‘Scotland’s cocktail bar on the beach’, Arran Cheese Shop, Arran
Sense of Scotland (formerly Arran Aromatics soap, candle and
perfume factory) and not forgetting the islands two whisky distilleries
at Lochranza & Lagg.
Arran
offers some of the most spectacular hill-walking opportunities in Scotland and
its seven golf courses ensure that tourists and locals alike are well provided
for. For those with an interest in horses, there is an equestrian centre at
Blackwaterfoot, on the west coast of the island. A sailing club can also be
found in Lamlash. The island offers, by prior arrangement, opportunities to
shoot pheasant, stalk red deer, as well as some very good fresh water and sea
fishing.
Directions
From
Brodick pier turn right and proceed along the waterfront heading out of Brodick
towards the castle. Turn left into Glencloy Road passing
the Auchranie Spa and Montrose House and continue ahead onto a farm
track and up into the Glen. Just past some large cowsheds on your right, turn
right up a wonderful treelined avenue to a small cluster of homes. Glencloy
Farmhouse is the impressive first house that greets you on the left.





