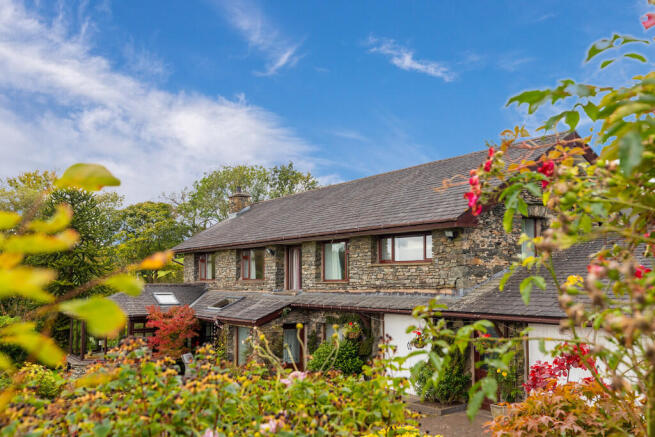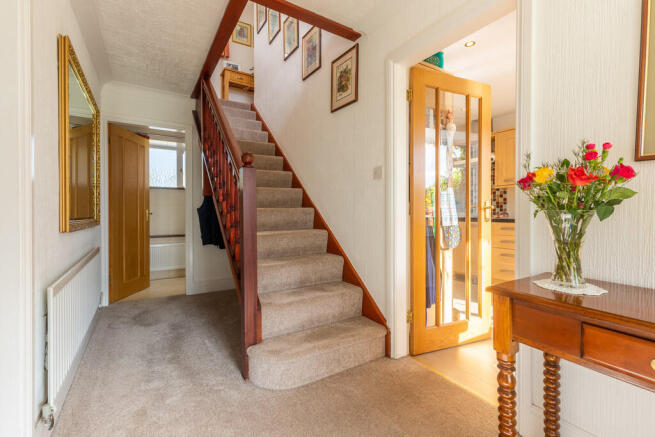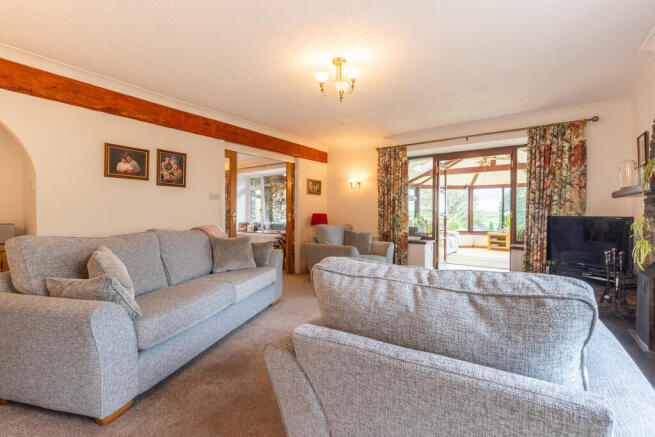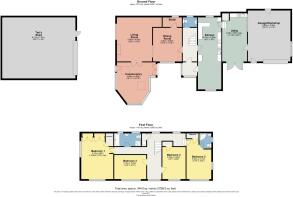Low Butterbent Barn , New Hutton, Cumbria, LA8 0AE

- PROPERTY TYPE
Detached Bungalow
- BEDROOMS
4
- BATHROOMS
2
- SIZE
Ask agent
- TENUREDescribes how you own a property. There are different types of tenure - freehold, leasehold, and commonhold.Read more about tenure in our glossary page.
Freehold
Key features
- Splendid detached family home
- Bright living room with amazing views
- Four bedroomed
- Attractive fitted kitchen
- Located on an elevated plot
- Spectacular views of the countryside
- Beautiful gardens with mature trees and shrubs
- No onward chain
- Large driveway & garage
- B4RN available!
Description
Property Overview The hamlet of New Hutton has a friendly and thriving community with a well respected primary school nearby as well as a pre-school group at the village hall. The location lies in the catchment area for three local secondary schools QES at Kirkby Lonsdale, Queen Katherine School and Kirkbie Kendal. The towns of Kendal and Kirkby Lonsdale are an easy drive away as is the mainline railway at Oxenholme, from where you can be in London in under 3 hours.
Stepping into the welcoming dual aspect entrance porch with its attractive views you will begin to appreciate the sheer brightness the property brings you. Down the entrance hall you will find plentiful space for hanging up everyday coats. With a cloakroom at the end comprising a pedestal wash hand basin and a separate W.C.
You are greeted by the formal dining room, featuring a bay window that overlooks the driveway and fells. There is a study to the rear with built in storage space, perfect if you work from home or require a peaceful place to concentrate.
The sliding doors welcome you into the living room; a wonderful, light, welcoming room with a characterful multi-fuel fireplace on a slate hearth with a stone featured wall. Perfect for quiet relaxation, this lovely room is spacious enough for all, yet maintains that 'cosy' feeling for relaxing with friends and family, with access to the patio outside.
The living room flows into the conservatory with panoramic views all around. The tall glass windows capture all the views out onto the fells, Morecambe Bay and even a glimpse of the Blackpool Tower on a bright day! When you thought it couldn't get any brighter the two Velux windows allow extra light to flood the room. Also benefiting from a glazed external door leading out to the covered seating area.
The kitchen enjoys a pleasant outlook over the fells with two double glazed windows. Fitted with an attractive range of kitchen wall and base units, with a built in breakfast bar perfect for your early morning coffee or spending time with friends and family whilst cooking. Complementary granite work tops house a stainless steel sink and integrated appliances include a Lamona 4 ring hob, Neff oven and grill, extractor fan, Bosch dishwasher and a fridge. An additional entrance is accessible from the utility/boot room which has plumbing for a washer/dryer.
Returning to the entrance hall and leading on to the first floor which features a picture window with the most beautiful view of fells in the distance. On the first floor, you will find four bedrooms. Bedroom one is a large dual aspect and spacious double, with a lovely outlook over the side garden. It also features a walk-in wardrobe with shelves for storage. Bedroom two has a built-in storage cupboard and an en-suite shower room comprising a wash basin, W.C. and walk-in shower with a heated towel rail. The other two bedrooms both feature built-in storage cupboards with a clothing rail and enjoy views of the side and front gardens.
The house bathroom is on this level and features a four-piece suite, comprising a spa bath, walk-in shower, a pedestal wash hand basin, and a W.C. The walls are tiled with a heated towel rail. The first floor also provides an airing cupboard with wooden shelves for towels and linen.
Situated on a large, slightly elevated plot, offering extensive gardens and grounds that provide privacy and seclusion. The front features a driveway leading up to the property next to a lawned area with ample parking for multiple vehicles, leading to the integral garage with built-in worktops, perfect to be used as a workshop. The gravel area extends to the rear, where you will find a large, well-maintained lawn with mature shrubs and apple, plum and cherry trees bordered by a stone wall.
The gardens are an absolute delight with several seating areas, one thoughtfully positioned in front of an oriental pond to take in those superb views. Boasting a beautifully landscaped woodland area with mature shrubs and trees also featuring a monkey tree. The property enjoys high levels of privacy, creating a wonderfully safe environment for children to play in and a real haven for wildlife.
There is ample car parking provision on the private driveway. A key feature to this property is "Ted's Shed" which is located at the driveway entrance. This is currently used to store vehicles with a manual roller door and a separate entrance but provides provision for a large workshop.
Accommodation (with approximate dimensions)
Ground Floor:
Entrance Porch
Entrance Hall
Cloakroom
Dining Room
Study
Living Room
Conservatory
Kitchen
Utillity/Boot Room
Bedroom 1
First Floor:
Walk in Wardrobe
Bedroom 2
En Suite
Storage cupboard
Bedroom 3
Storage cupboard
Bedroom 4
Airing Cupboard
House Bathroom
Integral Garage
"Ted's Shed"
Parking: Off road parking
Council Tax: Westmorland & Furness Council - Band G
Tenure: Freehold.
Services The property has oil central heating and is connected to mains electricity with shared private water supply and drainage.
Note; We believe that the shared drainage installation may not be fully compliant with current legislation which has been upgraded in recent years.
What3Words Location & Directions: ///educates.noisy.wardrobe
Leaving Kendal heading along A684 Sedbergh Road into Singleton Park Road continue up the hill. Continue around the sharp left hand bend at the entrance to Holme Park development and continue for approximately 500 yards. Take the next right signposted Hall House and proceed down the lane. The property access is to be found on the left hand side as you drop down the hill.
Viewing: Strictly by appointment with Hackney & Leigh Kendal Office.
Energy Performance Certificate: The full Energy Performance Certificate is available on our website and also at any of our offices.
Thought From The Owners:
Agents Note This property has an unregistered title.
Brochures
Brochure- COUNCIL TAXA payment made to your local authority in order to pay for local services like schools, libraries, and refuse collection. The amount you pay depends on the value of the property.Read more about council Tax in our glossary page.
- Band: G
- PARKINGDetails of how and where vehicles can be parked, and any associated costs.Read more about parking in our glossary page.
- Garage,Off street
- GARDENA property has access to an outdoor space, which could be private or shared.
- Yes
- ACCESSIBILITYHow a property has been adapted to meet the needs of vulnerable or disabled individuals.Read more about accessibility in our glossary page.
- Ask agent
Low Butterbent Barn , New Hutton, Cumbria, LA8 0AE
Add an important place to see how long it'd take to get there from our property listings.
__mins driving to your place
Get an instant, personalised result:
- Show sellers you’re serious
- Secure viewings faster with agents
- No impact on your credit score
Your mortgage
Notes
Staying secure when looking for property
Ensure you're up to date with our latest advice on how to avoid fraud or scams when looking for property online.
Visit our security centre to find out moreDisclaimer - Property reference 100251032190. The information displayed about this property comprises a property advertisement. Rightmove.co.uk makes no warranty as to the accuracy or completeness of the advertisement or any linked or associated information, and Rightmove has no control over the content. This property advertisement does not constitute property particulars. The information is provided and maintained by Hackney & Leigh, Kendal. Please contact the selling agent or developer directly to obtain any information which may be available under the terms of The Energy Performance of Buildings (Certificates and Inspections) (England and Wales) Regulations 2007 or the Home Report if in relation to a residential property in Scotland.
*This is the average speed from the provider with the fastest broadband package available at this postcode. The average speed displayed is based on the download speeds of at least 50% of customers at peak time (8pm to 10pm). Fibre/cable services at the postcode are subject to availability and may differ between properties within a postcode. Speeds can be affected by a range of technical and environmental factors. The speed at the property may be lower than that listed above. You can check the estimated speed and confirm availability to a property prior to purchasing on the broadband provider's website. Providers may increase charges. The information is provided and maintained by Decision Technologies Limited. **This is indicative only and based on a 2-person household with multiple devices and simultaneous usage. Broadband performance is affected by multiple factors including number of occupants and devices, simultaneous usage, router range etc. For more information speak to your broadband provider.
Map data ©OpenStreetMap contributors.







