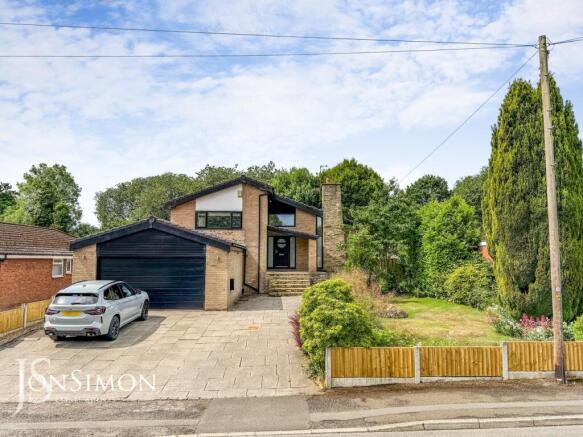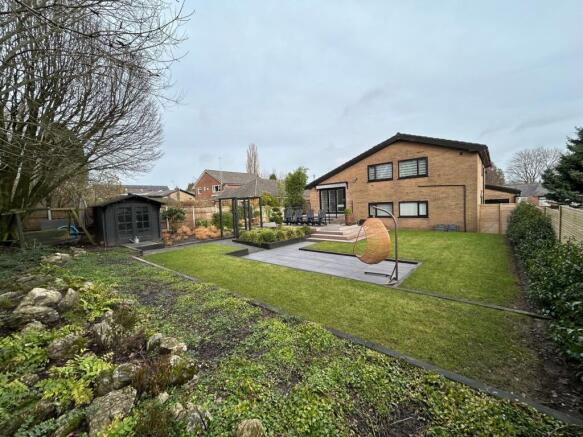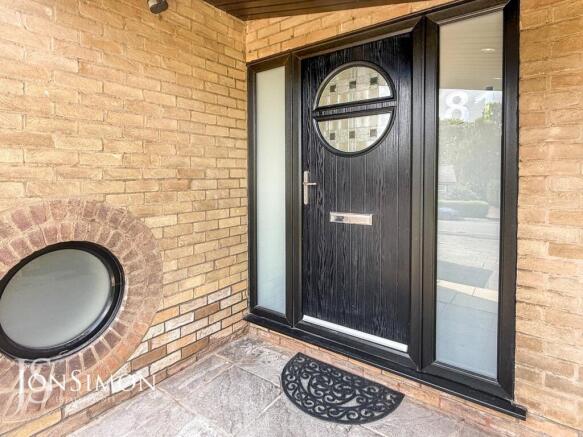
4 bedroom detached house for sale
Haig Road, Elton, Bury, BL8

- PROPERTY TYPE
Detached
- BEDROOMS
4
- BATHROOMS
3
- SIZE
Ask agent
- TENUREDescribes how you own a property. There are different types of tenure - freehold, leasehold, and commonhold.Read more about tenure in our glossary page.
Freehold
Key features
- BESPOKE DETACHED PROPERTY
- SPLIT LEVEL DESIGN
- PROFESSIONALLY REMODELLED REAR GARDENS IN JAPANESE THEME
- GREAT SIZED PLOT WITH PRIVACY TO REAR
- FOUR DOUBLE BEDROOMS
- BRAND NEW EN-SUITE SHOWER ROOMS & FAMILY BATHROOM
- SOLD WITH NO CHAIN
- GALLERIED KITCHEN OVERLOOKING LOUNGE
- DOUBLE GARAGING & EXPANSIVE DRIVEWAY
- ELECTRIC CHARGING POINT
Description
** A LARGE PRESTIGIOUS FOUR BEDROOMED DETACHED PROPERTY LOCATED IN ONE OF THE MOST SOUGHT AFTER AREAS OF BURY ** SOLD WITH NO CHAIN ** STUNNING REAR GARDEN WHICH IS NOT OVERLOOKED ** BRAND NEW EN-SUITE SHOWER ROOMS & FAMILY BATHROOM ** MUST SEEE! ** This exceptional home, originally built in the early 1970s, has been fully refurbished and thoughtfully modernised throughout. A highly individual, split-level FREEHOLD detached residence, it occupies a discreet position on Haig Road, Bury — offering convenient access to Bury town centre while enjoying a private setting backing onto the playing fields of Westbury Sports Club. Haig Road is well known for its generously sized gardens, and number 81 is no exception. Set well back from the road, the property sits centrally within its substantial plot. The current owners deserve recognition for their style and vision, creating a contemporary feel throughout the home with intelligent use of space. The rear gardens were completely redesigned in 2022, now showcasing an inspired Japanese-themed layout. The accommodation benefits from gas central heating and UPVC double glazing, and briefly comprises: an impressive entrance hallway with stairs rising to the kitchen and descending to the bedrooms, a spacious lounge with bi-folding doors, a stunning galleried dining kitchen, a main bedroom with a walk-in wardrobe and a brand-new four-piece en-suite shower room. The lower hallway leads to three further fitted bedrooms, including a second bedroom with a newly fitted en-suite shower room, and a superb, brand-new four-piece family bathroom. The double garage, featuring a remotely operated up-and-over door, is conveniently accessed from the side of the property. Viewings are highly recommended and strictly by appointment through our Ramsbottom office.
Tenure: Freehold
Local Authority/Council Tax
Bury Council: F Annual Amount: £3487.72 Approx.
Flood Risk: Very Low
Broadband availability
Superfast: Download: 1800Mbps Upload: 220Mbps
Mobile Coverage
EE - None, Vodafone - Likely, Three - Limited, O2 - Likely
Entrance Hallway
Glazed balustrade and stairs up to kitchen and down to the main bedrooms.
Lounge
7.2m x 4m (23'7" x 13'1") - Impressive room with full height ceiling and glazed balustrade separating the galleried kitchen. Bi-folding doors leading onto the rear decking. Karndean flooring and stone chimney breast housing a pebble effect electric fire.
Kitchen/Diner
7.1m x 3.4m (23'3" x 11'1") - Comprehensive range of wall & base units including a central island in gloss grey with complementary quartz worktops & splash backs incorporating a stainless steel sink unit with flexi mixer tap. Range of built in appliances by Neff to include ceramic hob, double oven, extraction system. Integrated fridge, freezer, dishwasher and washing machine. LED lighting. Window overlooking the rear gardens.
Inner Hallway/Walk-in Wardrobe
With built-in storage to match the kitchen.
Bedroom One
4.8m x 3.5m (15'8" x 11'5") - Window to the front and side.
En-Suite Shower Room 1
2.6m x 2.5m (8'6" x 8'2") - A brand new four piece white suite comprising of a large walk-in shower unit, low level w/c, two wash hand basin with storage cupboards below, radiator, fully tiled walls and flooring, ceiling spotlights and window to the side.
Lower Hallway
Providing access to the principal bedrooms and bathroom.
Bedroom Two
4.3m x 3m (14'1" x 9'10") - Window to the side.
En-Suite Shower Room 2
Brand new three piece en suite shower room comprising: a low flush w.c., vanity unit wash hand basin and shower cubicle with thermostatic shower. LED lighting.
Bedroom Three
4m x 3.5m (13'1" x 11'5") - With built in wardrobes and window to the rear overlooking the gardens.
Bedroom Four
3.4m x 2.8m (11'1" x 9'2") - Window to the rear overlooking the gardens, fitted wardrobes.
Family Bathroom
Sumptuous four piece suite in white comprising: a low flush w.c., wash hand basin, panelled bath with 'waterfall' taps and separate shower cubicle with thermostatic shower rainstorm shower. Window to the side.
Garage
With remotely operated up and over door, Wall mounted gas central heating boiler and hot water system, power and light.
Gardens
The property is more or less centrally located in the plot and consequently is well set back from the road. There is a fabulous sized driveway providing on site parking for 5 or 6 cars, leading to the attached double garage.. The front gardens are laid to lawn with establish traditional borders. To the rear the gardens have been professionally re designed in a Japanese theme. There is a beautiful hardwood decked area with steps leading down to the lawns and further patio area. The gardens wrap round to the side and there is a clever use of space with a wall of potted plants and hideaway bin store. At the rear of the garden there is a timber summerhouse. The rear of the property is not overlooked and backs onto Westbury Sport Club playing fields.
Brochures
Brochure 1- COUNCIL TAXA payment made to your local authority in order to pay for local services like schools, libraries, and refuse collection. The amount you pay depends on the value of the property.Read more about council Tax in our glossary page.
- Band: F
- PARKINGDetails of how and where vehicles can be parked, and any associated costs.Read more about parking in our glossary page.
- Driveway
- GARDENA property has access to an outdoor space, which could be private or shared.
- Yes
- ACCESSIBILITYHow a property has been adapted to meet the needs of vulnerable or disabled individuals.Read more about accessibility in our glossary page.
- Ask agent
Haig Road, Elton, Bury, BL8
Add an important place to see how long it'd take to get there from our property listings.
__mins driving to your place
Get an instant, personalised result:
- Show sellers you’re serious
- Secure viewings faster with agents
- No impact on your credit score




Your mortgage
Notes
Staying secure when looking for property
Ensure you're up to date with our latest advice on how to avoid fraud or scams when looking for property online.
Visit our security centre to find out moreDisclaimer - Property reference 29131641. The information displayed about this property comprises a property advertisement. Rightmove.co.uk makes no warranty as to the accuracy or completeness of the advertisement or any linked or associated information, and Rightmove has no control over the content. This property advertisement does not constitute property particulars. The information is provided and maintained by JonSimon Estate Agents, Ramsbottom. Please contact the selling agent or developer directly to obtain any information which may be available under the terms of The Energy Performance of Buildings (Certificates and Inspections) (England and Wales) Regulations 2007 or the Home Report if in relation to a residential property in Scotland.
*This is the average speed from the provider with the fastest broadband package available at this postcode. The average speed displayed is based on the download speeds of at least 50% of customers at peak time (8pm to 10pm). Fibre/cable services at the postcode are subject to availability and may differ between properties within a postcode. Speeds can be affected by a range of technical and environmental factors. The speed at the property may be lower than that listed above. You can check the estimated speed and confirm availability to a property prior to purchasing on the broadband provider's website. Providers may increase charges. The information is provided and maintained by Decision Technologies Limited. **This is indicative only and based on a 2-person household with multiple devices and simultaneous usage. Broadband performance is affected by multiple factors including number of occupants and devices, simultaneous usage, router range etc. For more information speak to your broadband provider.
Map data ©OpenStreetMap contributors.





