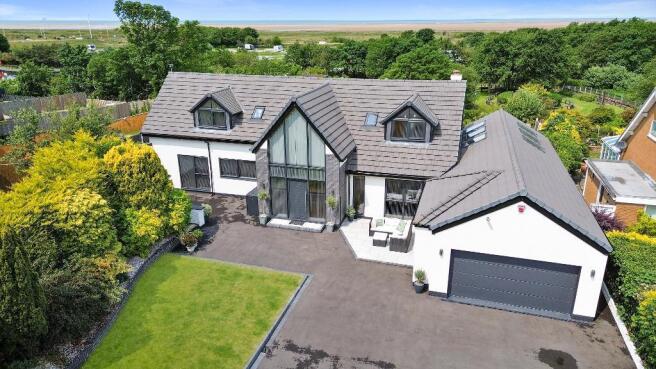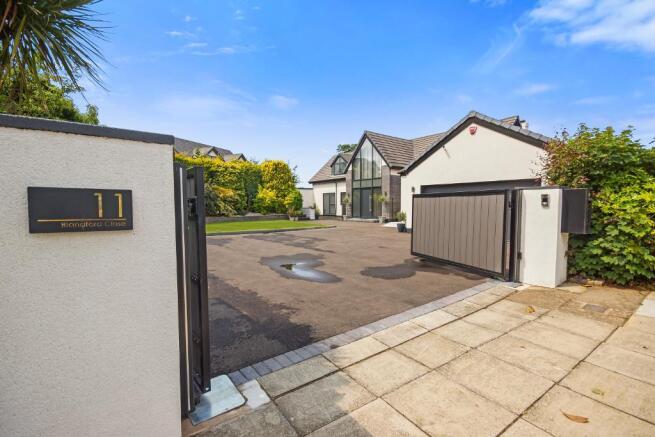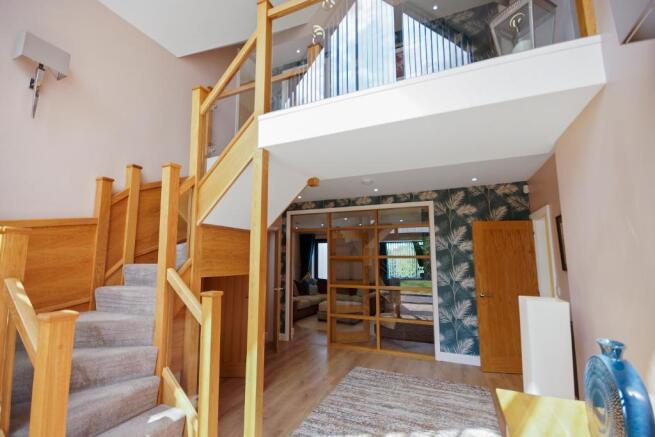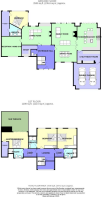Blandford Close, Birkdale, Southport, Merseyside, PR8 2DB

- PROPERTY TYPE
Detached
- BEDROOMS
4
- BATHROOMS
4
- SIZE
Ask agent
- TENUREDescribes how you own a property. There are different types of tenure - freehold, leasehold, and commonhold.Read more about tenure in our glossary page.
Freehold
Key features
- New Redeveloped Birkdale Home
- Completely Reconstructed
- Four Double Bedrooms
- Four En-Suites
- Stunning Breakfast Kitchen
- Sun Terrace of Mst Bedroom
- Very Private Secluded Setting
- EPC Rating - 'D'
Description
Set at the end of the peaceful and private Blandford Close cul-de-sac, the property instantly impresses with its secure electric gates, sweeping driveway and access to a double garage. The double-height glass frontage sets the tone for what lies beyond: a stylish and expansive entrance hallway leading to an exceptional layout designed for modern family living. The ground floor flows effortlessly, comprising two large reception rooms; one of which incorporates a formal dining space; and a remarkable breakfast kitchen with an atrium-style ceiling and bi-folding doors to the landscaped rear garden. Additional ground floor highlights include a utility/boot room, internal garage access, a home study, a third lounge currently used as a gym, and a guest cloakroom.
The property is also thoughtfully future-proofed with a ground floor double bedroom suite, complete with floor-to-ceiling windows, a walk-in wardrobe and luxurious en suite; perfect for guests, multi-generational living or long-term accessibility. The first floor, accessed via a bespoke glass balustrade staircase, reveals a galleried landing and three generous double bedrooms, each with its own en suite. The master bedroom is a standout, boasting a walk-in wardrobe and access to a stunning sun terrace with panoramic views stretching from Blackpool to North Wales over the Irish Sea.
The rear garden has been professionally landscaped to offer a low-maintenance yet highly attractive outdoor space, featuring paved patios, a manicured lawn and mature planting. A private gate leads directly onto Rotten Row, providing convenient access to Victoria Park and the surrounding coastal paths.
This is a home unlike any other in Birkdale; a true architectural statement that blends style, functionality and location to perfection. To arrange your private viewing, contact Bailey Estates today on .
Leave Bailey Estates Birkdale office and head down through the village, over the train tracks and over both sets of traffic lights into Weld Road. Continue down to Westcliffe Road Junction and turn right here. The second turn on the left is Blandford Close. Drive into and along Blandford Close where at the end of the close you will turn left through electric gates and into the property.
Entrance Hallway
17' 7'' x 13' 0'' (5.37m x 3.98m)
Cloak/WC
Family Reception Lounge
18' 9'' x 16' 0'' (5.74m x 4.88m)
Dining Area
16' 4'' x 12' 5'' (4.98m x 3.81m)
Breakfast Kitchen
20' 0'' x 17' 1'' (6.11m x 5.23m)
Utility/Boot Room
17' 1'' x 9' 4'' (5.23m x 2.85m)
Living Room
21' 10'' x 16' 0'' (6.66m x 4.88m)
Home Study/Office
11' 3'' x 8' 5'' (3.44m x 2.57m)
Reception/Home Gym
14' 9'' x 14' 9'' (4.52m x 4.52m)
Double Bedroom
13' 9'' x 13' 5'' (4.21m x 4.11m)
Dressing Rm/Walk-in Wardrobe
18' 5'' x 5' 11'' (5.63m x 1.82m)
En Suite
9' 7'' x 8' 10'' (2.93m x 2.7m)
1st Floor Gallery Landing
15' 1'' x 12' 2'' (4.61m x 3.73m)
Master Bedroom
19' 9'' x 12' 2'' (6.03m x 3.73m)
En Suite to the Master Bedroom
11' 2'' x 6' 11'' (3.41m x 2.12m)
Dressing Rm/Walk-in Wardrobe
11' 4'' x 5' 6'' (3.46m x 1.69m)
Double Bedroom
14' 9'' x 14' 9'' (4.52m x 4.52m)
En suite
9' 1'' x 6' 3'' (2.79m x 1.93m)
Double Bedroom
14' 9'' x 14' 7'' (4.52m x 4.46m)
En Suite
9' 6'' x 6' 11'' (2.91m x 2.12m)
Double Garage
19' 10'' x 19' 7'' (6.07m x 5.98m)
Sun Terrace off Mst Bedroom
19' 9'' x 14' 9'' (6.03m x 4.52m)
- COUNCIL TAXA payment made to your local authority in order to pay for local services like schools, libraries, and refuse collection. The amount you pay depends on the value of the property.Read more about council Tax in our glossary page.
- Band: G
- PARKINGDetails of how and where vehicles can be parked, and any associated costs.Read more about parking in our glossary page.
- Yes
- GARDENA property has access to an outdoor space, which could be private or shared.
- Yes
- ACCESSIBILITYHow a property has been adapted to meet the needs of vulnerable or disabled individuals.Read more about accessibility in our glossary page.
- Ask agent
Blandford Close, Birkdale, Southport, Merseyside, PR8 2DB
Add an important place to see how long it'd take to get there from our property listings.
__mins driving to your place
Get an instant, personalised result:
- Show sellers you’re serious
- Secure viewings faster with agents
- No impact on your credit score
Your mortgage
Notes
Staying secure when looking for property
Ensure you're up to date with our latest advice on how to avoid fraud or scams when looking for property online.
Visit our security centre to find out moreDisclaimer - Property reference 705884. The information displayed about this property comprises a property advertisement. Rightmove.co.uk makes no warranty as to the accuracy or completeness of the advertisement or any linked or associated information, and Rightmove has no control over the content. This property advertisement does not constitute property particulars. The information is provided and maintained by Bailey Estates, Southport. Please contact the selling agent or developer directly to obtain any information which may be available under the terms of The Energy Performance of Buildings (Certificates and Inspections) (England and Wales) Regulations 2007 or the Home Report if in relation to a residential property in Scotland.
*This is the average speed from the provider with the fastest broadband package available at this postcode. The average speed displayed is based on the download speeds of at least 50% of customers at peak time (8pm to 10pm). Fibre/cable services at the postcode are subject to availability and may differ between properties within a postcode. Speeds can be affected by a range of technical and environmental factors. The speed at the property may be lower than that listed above. You can check the estimated speed and confirm availability to a property prior to purchasing on the broadband provider's website. Providers may increase charges. The information is provided and maintained by Decision Technologies Limited. **This is indicative only and based on a 2-person household with multiple devices and simultaneous usage. Broadband performance is affected by multiple factors including number of occupants and devices, simultaneous usage, router range etc. For more information speak to your broadband provider.
Map data ©OpenStreetMap contributors.







