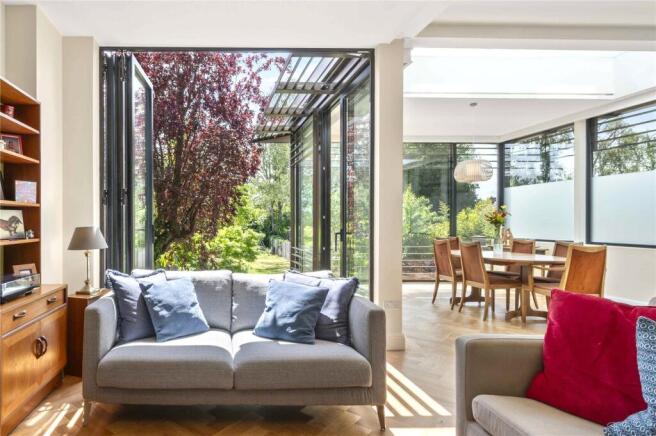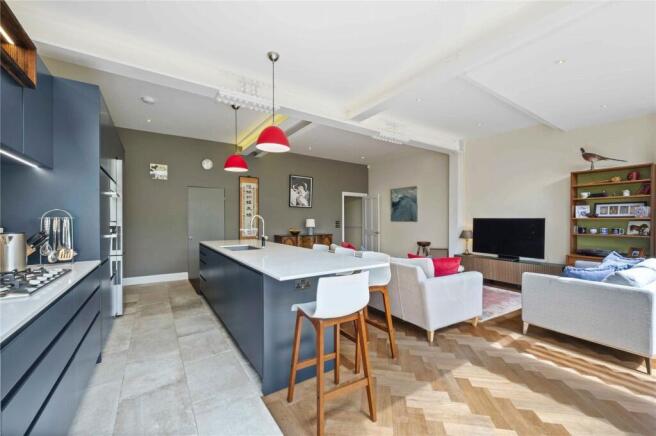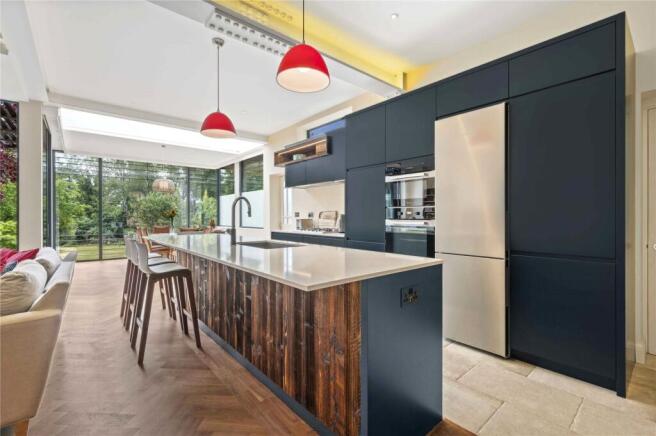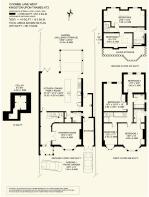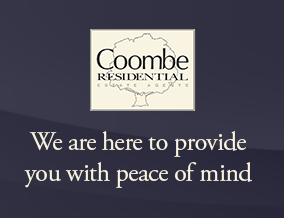
6 bedroom semi-detached house for sale
Coombe Lane West, Kingston Upon Thames, Surrey, KT2
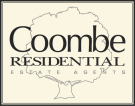
- PROPERTY TYPE
Semi-Detached
- BEDROOMS
6
- BATHROOMS
3
- SIZE
2,229-2,420 sq ft
207-225 sq m
- TENUREDescribes how you own a property. There are different types of tenure - freehold, leasehold, and commonhold.Read more about tenure in our glossary page.
Freehold
Description
The house is approached from the main road, across a gravelled forecourt with off-street parking for two cars leading to a storeroom/garage with double doors, and an electric charging point near the front boundary.
A part glazed front door opens onto a tiled vestibule with stained glass windows. A part-glazed door leads to the entrance hall, which offers Herringbone wood flooring, understairs cupboard and a trap door to the large cellar. Some ornate features include the arched opening and dado rail to the hall. The ground floor enjoys an impressive 3-meter ceiling height.
The drawing room is bright, with a large bay window to the front, the original cast iron fireplace and wall mounted, recessed bookshelves.
The rear-facing extension, cantilevered into the garden, has created the new lifestyle kitchen/dining/family room with access to the new decked terrace via the bi folding doors, which is a spacious, well-designed space, with the kitchen area offering tiled flooring and a modern, lacquered range of wall and base units with a quartz surface incorporating two stainless steel sinks, a large breakfast island with space for at least five bar stools. There is a wealth of integrated appliances within the wall units to include a five-ring gas hob with extractor hood above, dishwasher, two ovens and a fridge/freezer. A door leads to the guest cloakroom and a further coats room. There is another doorway that leads to a new laundry room which is accessible from the garden, and through to the side storeroom/garage which opens to the front forecourt, and a third door that leads to the side of the property and down steps to the garden level.
The rest of the space benefits from herringbone wood flooring with underfloor heating, and views over the rear garden via the floor to ceiling glazed surround, and access to the patio and garden via a set of glazed, bi folding doors and a further glazed, sliding door. A large skylight over the dining area brings in additional daylight into this already bright room.
The easy-rising staircase leads to the first floor, where there are three bedrooms, a family bathroom, as well as the principal bedroom suite.
The principal bedroom benefits from a front-aspect large bay window, an original fireplace flanked by two sets of built-in wardrobes, and a fully tiled ensuite shower room. This offers a white suite comprising a wash hand basin inset into a vanity unit below, WC and fully enclosed corner shower cubicle.
The family bathroom offers tiled floor and part tiled walls, a white suite comprising a wash hand basin inset into a vanity unit, WC and tiled bath.
A further easy rising staircase leads to the second floor, where two further bedrooms are located and another family bathroom. Bedroom five offers views over the rear garden and beyond through two dormer windows, while bedroom six has Velux windows to the front, a skylight and access to the under eaves storage. The second family bathroom offers a white suite comprising a wash hand basin, WC and a bath.
Outside, the decked patio accessed from the living/dining room leads down a set of wide decked steps to the garden level, where a larger decked patio is accessed via the side steps coming down from the kitchen area. There is also a raised garden bed under the cantilevered extension.
Mainly laid to lawn, the garden measure approximately 153 foot in length, with some shrubs, trees and bushes to the borders, and has potential to be developed and landscaped as per the incoming owners’ wishes.
LOCATION
Coombe Lane West links two major town centres, Kingston and Wimbledon. Both have excellent shopping facilities, from department stores housing concessions found in famous West End Streets and specialized boutiques to a wide range of restaurants meeting the palates from across the world.
The A3 trunk road offers fast access to central London and both Gatwick and Heathrow airports via the M25 motorway. The nearest train station at Norbiton is within walking distance, though the 57-bus route runs along Coombe Lane West and provides frequent services to London Waterloo with its underground links throughout the city. The immediate area offers a wide range of recreational facilities including five golf courses, tennis and squash clubs and many leisure centres.
The 2,360 acres of Richmond Park, area of outstanding beauty easily accessed from Kingston Gate and Ladderstile Gate, provide a picturesque setting in which to picnic, go horse riding, jogging or just take a leisurely walk. Theatres at Wimbledon and Richmond are also popular alternatives to the West End. There are numerous excellent local schools for all ages, private, state and a variety of international educational establishments many within walking distance.
Brochures
Particulars- COUNCIL TAXA payment made to your local authority in order to pay for local services like schools, libraries, and refuse collection. The amount you pay depends on the value of the property.Read more about council Tax in our glossary page.
- Band: G
- PARKINGDetails of how and where vehicles can be parked, and any associated costs.Read more about parking in our glossary page.
- Yes
- GARDENA property has access to an outdoor space, which could be private or shared.
- Yes
- ACCESSIBILITYHow a property has been adapted to meet the needs of vulnerable or disabled individuals.Read more about accessibility in our glossary page.
- Ask agent
Coombe Lane West, Kingston Upon Thames, Surrey, KT2
Add an important place to see how long it'd take to get there from our property listings.
__mins driving to your place
Get an instant, personalised result:
- Show sellers you’re serious
- Secure viewings faster with agents
- No impact on your credit score
Your mortgage
Notes
Staying secure when looking for property
Ensure you're up to date with our latest advice on how to avoid fraud or scams when looking for property online.
Visit our security centre to find out moreDisclaimer - Property reference WIM230062. The information displayed about this property comprises a property advertisement. Rightmove.co.uk makes no warranty as to the accuracy or completeness of the advertisement or any linked or associated information, and Rightmove has no control over the content. This property advertisement does not constitute property particulars. The information is provided and maintained by Coombe Residential, Wimbledon. Please contact the selling agent or developer directly to obtain any information which may be available under the terms of The Energy Performance of Buildings (Certificates and Inspections) (England and Wales) Regulations 2007 or the Home Report if in relation to a residential property in Scotland.
*This is the average speed from the provider with the fastest broadband package available at this postcode. The average speed displayed is based on the download speeds of at least 50% of customers at peak time (8pm to 10pm). Fibre/cable services at the postcode are subject to availability and may differ between properties within a postcode. Speeds can be affected by a range of technical and environmental factors. The speed at the property may be lower than that listed above. You can check the estimated speed and confirm availability to a property prior to purchasing on the broadband provider's website. Providers may increase charges. The information is provided and maintained by Decision Technologies Limited. **This is indicative only and based on a 2-person household with multiple devices and simultaneous usage. Broadband performance is affected by multiple factors including number of occupants and devices, simultaneous usage, router range etc. For more information speak to your broadband provider.
Map data ©OpenStreetMap contributors.
