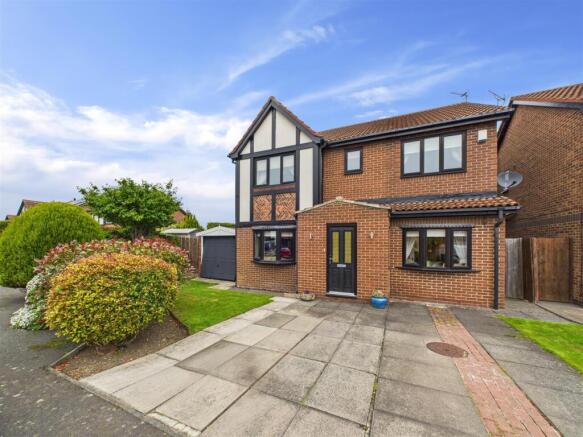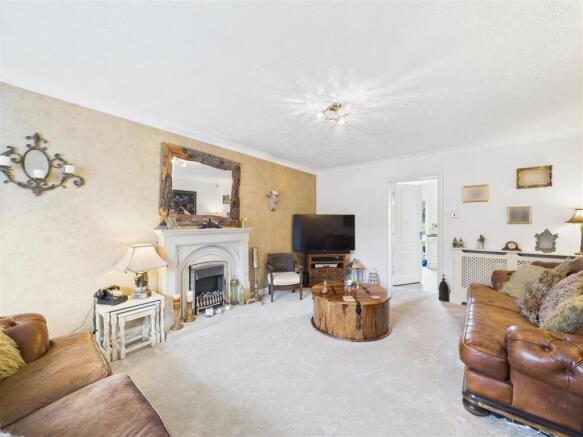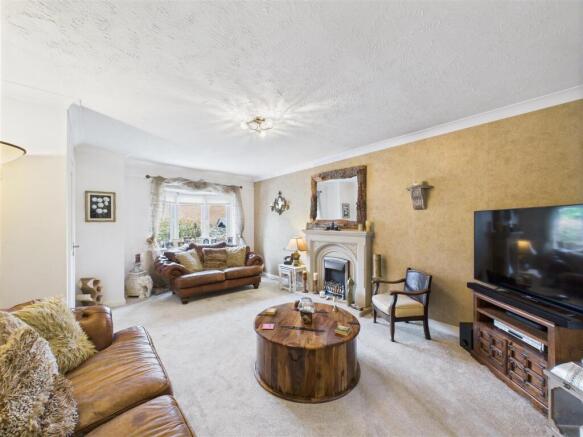
Henshaw Grove, Holywell

- PROPERTY TYPE
Detached
- BEDROOMS
5
- BATHROOMS
2
- SIZE
Ask agent
- TENUREDescribes how you own a property. There are different types of tenure - freehold, leasehold, and commonhold.Read more about tenure in our glossary page.
Freehold
Key features
- FIVE GOOD SIZED BEDROOMS
- SUBSTANTIAL DETACHED FAMILY HOME
- CORNER PLOT WITH WRAPAROUND GARDENS
- DRIVEWAY PARKING FOR TWO CARS AND DETACHED GARAGE
- TWO GENEROUS RECEPTION SPACES
- EXPANSIVE KITCHEN DINER WITH CONVENIENT UTILITY AND DOWNSTAIRS WC
- PRIMARY BEDROOM WITH EN SUITE SHOWER ROOM
- IDEAL SITUATION WITH UNINTERRUPTED VIEWS TO THE REAR OF THE CHEVIOTS
- QUIET RESIDENTIAL SETTING WITHIN A CUL-DE-SAC
- CLOSE PROXIMITY TO LOCAL SCHOOLS, AMENITIES AND TRANSPORT LINKS
Description
Brannen & Partners are delighted to welcome to the market this impressive detached family home, positioned ideally upon a cul-de-sac within a sought after residential development. Boasting five good sized bedrooms, two generous reception rooms, expansive kitchen diner, two thoughtfully configured bathrooms, as well as a convenient utility space and downstairs WC. This ideal home is complete with wraparound gardens benefitting from a westerly aspect, detached garage and driveway parking for two cars.
Briefly comprising: Practical entrance porch welcomes you into the home, leading directly into the central hallway, providing access to both reception spaces and stairs to the first floor.
To the right, the sizeable dining room is light and inviting due to the large bay window to the front. Currently utilised for family dining, the space offers the ideal secondary reception area for growing families. Across the hallway, the ample living room mirrors the dining room's design, with the addition of a feature fireplace housing an electric fire and access to the kitchen diner.
Beyond the living room, the kitchen diner truly is the heart of the home. Spanning almost the width of the property, the considerable space presents cream shaker style cabinetry framed with solid wood worktops. Integrating an extractor hood and sink, the kitchen houses designated spaces for appliances including a range style cooker, as well as an integral pantry cupboard and access to the convenient utility. Designed to be a social family area, the kitchen diner can accommodate a six seater dining table comfortably, whilst French doors flood the space with natural light and provide access out to the rear garden.
Moving into the utility area, the space is equipped with further cabinetry and worktop space, whilst housing plumbing and fittings for appliances such as a washing machine, tumble dryer and dishwasher. Incorporating a downstairs WC, the utility also provides access to the rear garden.
Upon the first floor, all five bedrooms and the family bathroom connect to the central landing. The two largest bedrooms are positioned to the front of the home, with the primary bedroom benefitting from fitted wardrobes and an en-suite shower room, furnished with a shower cubicle, WC, pedestal wash basin, heated towel rail and integral storage. Whilst to the rear, the three further bedrooms have uninterrupted views of rolling fields up to the Cheviots in the distance. Completing the home, the family bathroom offers a monochrome design, featuring partial tiling, bath with shower overhead, WC, pedestal wash basin and heated towel rail.
Externally, due to its corner position, the impressive rear garden wraps around the home, bursting with beautiful mature shrubs. Presenting an ample lawn, bordered by raised decking areas, the garden's westerly aspect and ideal position backing onto the local allotments, welcomes the sun throughout the day and late into the evening. The current owners have erected a well sized shed, which has been converted to use as a sheltered external entertainment area, equipped with power, lighting, fixed dining table and bi-folding doors. Privatised by a tall hedge boundary, the garden continues around the home to meet the detached garage, which can be accessed from both sides, sitting aside a greenhouse - an additional benefit for keen gardeners. The front of the home can be accessed via private gates to other side of the property or via the garage, whereby the paved driveway offers off street parking for two cars, complete with a further lawn and shrub borders.
Holywell Village offers the perfect mix of rural yet still central living. Situated a short drive from the coastal towns of Whitley Bay and Seaton Sluice, the village itself houses a local primary school in addition to various local amenities, transport links, pubs and cafes, as well as routes to a variety of pleasant walks such as Holywell Dene and the Wagonways. Seaton Delaval train station is only a five minute drive from the village, ensuring Newcastle City Centre is only a seventeen minute train journey away.
*Please note this property is owned by a family member of a Brannen & Partners employee*
Entry - 1.85 x 1.08 (6'0" x 3'6") -
Hallway - 1.46 x 2.08 (4'9" x 6'9") -
Dining Room - 2.38 x 5.10 (7'9" x 16'8") -
Living Room - 3.90 x 5.28 (12'9" x 17'3") -
Kitchen Diner - 6.01 x 3.12 (19'8" x 10'2") -
Utility Room - 1.57 x 1.78 (5'1" x 5'10") -
Wc - 1.57 x 1.26 (5'1" x 4'1") -
Landing - 2.07 x 2.48 (6'9" x 8'1") -
Bedroom One - 2.72 x 3.57 (8'11" x 11'8") -
En Suite - 2.17 x 1.56 (7'1" x 5'1") -
Bedroom Two - 2.37 x 3.61 (7'9" x 11'10") -
Bedroom Three - 2.73 x 3.32 (8'11" x 10'10") -
Bedroom Four - 1.97 x 4.34 (6'5" x 14'2") -
Bedroom Five - 2.78 x 2.39 (9'1" x 7'10") -
Bathroom - 2.98 x 1.57 (9'9" x 5'1") -
Garage - 2.42 x 4.58 (7'11" x 15'0") -
Shed - 1.89 x 1.82 (6'2" x 5'11") -
Front & Rear Gardens -
Tenure - Freehold
Brochures
Henshaw Grove, HolywellBrochure- COUNCIL TAXA payment made to your local authority in order to pay for local services like schools, libraries, and refuse collection. The amount you pay depends on the value of the property.Read more about council Tax in our glossary page.
- Band: D
- PARKINGDetails of how and where vehicles can be parked, and any associated costs.Read more about parking in our glossary page.
- Yes
- GARDENA property has access to an outdoor space, which could be private or shared.
- Yes
- ACCESSIBILITYHow a property has been adapted to meet the needs of vulnerable or disabled individuals.Read more about accessibility in our glossary page.
- Ask agent
Energy performance certificate - ask agent
Henshaw Grove, Holywell
Add an important place to see how long it'd take to get there from our property listings.
__mins driving to your place
Get an instant, personalised result:
- Show sellers you’re serious
- Secure viewings faster with agents
- No impact on your credit score
Your mortgage
Notes
Staying secure when looking for property
Ensure you're up to date with our latest advice on how to avoid fraud or scams when looking for property online.
Visit our security centre to find out moreDisclaimer - Property reference 33950968. The information displayed about this property comprises a property advertisement. Rightmove.co.uk makes no warranty as to the accuracy or completeness of the advertisement or any linked or associated information, and Rightmove has no control over the content. This property advertisement does not constitute property particulars. The information is provided and maintained by Brannen & Partners, Tynemouth. Please contact the selling agent or developer directly to obtain any information which may be available under the terms of The Energy Performance of Buildings (Certificates and Inspections) (England and Wales) Regulations 2007 or the Home Report if in relation to a residential property in Scotland.
*This is the average speed from the provider with the fastest broadband package available at this postcode. The average speed displayed is based on the download speeds of at least 50% of customers at peak time (8pm to 10pm). Fibre/cable services at the postcode are subject to availability and may differ between properties within a postcode. Speeds can be affected by a range of technical and environmental factors. The speed at the property may be lower than that listed above. You can check the estimated speed and confirm availability to a property prior to purchasing on the broadband provider's website. Providers may increase charges. The information is provided and maintained by Decision Technologies Limited. **This is indicative only and based on a 2-person household with multiple devices and simultaneous usage. Broadband performance is affected by multiple factors including number of occupants and devices, simultaneous usage, router range etc. For more information speak to your broadband provider.
Map data ©OpenStreetMap contributors.





