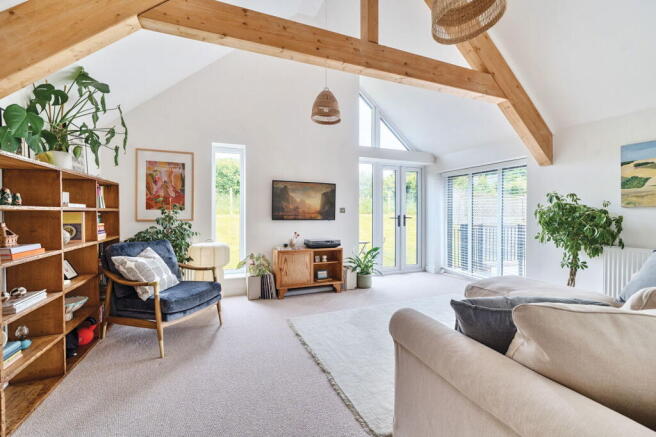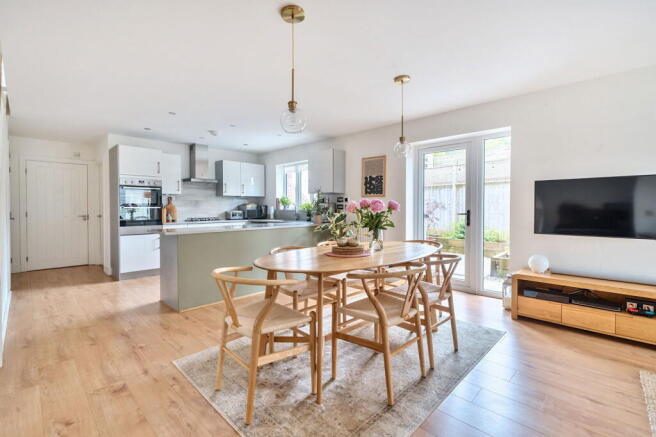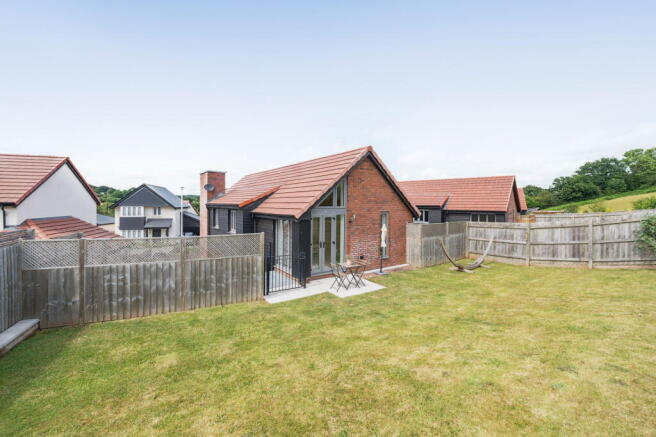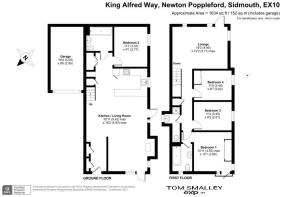King Alfred Way, Sidmouth, EX10 0DG

- PROPERTY TYPE
Detached
- BEDROOMS
4
- BATHROOMS
3
- SIZE
Ask agent
- TENUREDescribes how you own a property. There are different types of tenure - freehold, leasehold, and commonhold.Read more about tenure in our glossary page.
Freehold
Key features
- Please quote reference TS1237 when enquiring
- Four double bedrooms
- Superb contemporary family home
- Open plan living accommodation
- Separate living room
- Sunny South facing gardens
- Underfloor heating in the kitchen-living space
- Beautifully presented throughout
- Popular Village location
- Garage and off road parking
Description
Situation
Set on the edge of the popular East Devon village of Newton Poppleford this spectacular family home offers all of the modern comforts you would expect from a award winning development and is perfectly located to make the most of the coast and countryside.
The village is well-served with a variety of local amenities, including a village shop, post office, pubs, a restaurant, hairdresser, and a church. Families benefit from educational facilities such as a highly regarded primary school (rated Ofsted: Outstanding) and a local preschool.
Surrounded by picturesque countryside, the area offers numerous footpaths ideal for walkers, with Harpford Common and Aylesbeare Common nearby—both popular for walking, cycling, and horse riding. These commons connect to the wider expanse of Woodbury Common, providing extensive opportunities to enjoy the outdoors.
Just five miles away, the charming coastal town of Sidmouth is known for its scenic seafront, popular annual folk festival, and a wide selection of shops, including a Waitrose supermarket.
The cathedral city of Exeter lies approximately 12 miles away and offers a comprehensive range of cultural, educational, and commercial facilities, as well as mainline rail services to London Paddington in around two hours. For air travel, Exeter International Airport is conveniently located about 6.5 miles from the village, while Bristol Airport is approximately 75 miles away, both offering flights to domestic and international destinations.
The area is also well-regarded for its educational choices, with both state and independent schools available in Sidmouth and Exeter, including the highly acclaimed Colyton Grammar School and several prestigious independent schools.
Description
This exceptional detached home, built by renowned developers Cavanna Homes in 2019, offers contemporary living at its finest. Thoughtfully designed and finished to an impeccable standard, the property enjoys a prime position with far reaching views across the surrounding countryside—perfectly blending comfort with natural beauty.
One of only four of its kind on this exclusive development, the home boasts an impressive floor area and a layout that maximizes space, light, and the stunning rural setting. At the heart of the home is a striking open-plan ground floor featuring a sleek, high-spec kitchen and breakfast area—ideal for both everyday living and entertaining. Upstairs, a spectacular sitting room with vaulted ceilings and floor-to-ceiling windows bathes the space in natural light and opens directly onto the rear garden, creating a seamless connection between indoor and outdoor living.
Beautifully presented throughout, this home offers a perfect blend of style and practicality, with every detail carefully considered to deliver a warm, welcoming, and luxurious feel. Viewing is highly recommended to fully appreciate the quality, space, and lifestyle this superb home has to offer.
Accommodation
Step through the front door into a warm and welcoming hallway, thoughtfully designed with space for coats and boots—an ideal entrance for busy family life or country living. From here, you’re drawn into the heart of the home: a stunning open-plan kitchen, dining, and living area that effortlessly blends style and comfort. A contemporary gas fired wood burner adds a cosy focal point, perfect for relaxing evenings, while the beautifully appointed kitchen features a range of sleek base and wall units, with a stylish peninsula that naturally connects into the dining area. French doors open onto a enclosed, sunny terrace, perfect for alfresco dining and entertaining during the summer. Throughout the downstairs Kitchen/Living Space there is electric underfloor heating, creating a warm, cozy space through the winter.
A useful utility cupboard is neatly built under the stairs, providing space and plumbing for a washing machine and tumble dryer. At the end of the hallway, a stylishly finished downstairs bathroom features contemporary tiling, a panelled bath with shower over, vanity unit, and W/C. Also on the ground floor is Bedroom 4, which can alternatively serve as a study—a generously sized room with a window overlooking the terrace. Upstairs, the property really impresses with a spectacular living space. Vaulted ceilings and expansive windows create a bright, airy atmosphere, while French doors open directly into the garden, seamlessly blending indoor and outdoor living.
The landing leads to the remaining bedrooms and a contemporary family shower room. The principal bedroom is a spacious double, featuring built-in storage, a stylish en-suite bathroom, and a Juliette balcony offering views to the front. Two further double bedrooms are located along the landing, both well-proportioned and filled with natural light. A separate family shower room, finished to a high standard, serves these rooms—ideal for family living or visiting guests.
Outside
The gardens are thoughtfully arranged across two distinct areas, connected by an external staircase. To the side of the property, a beautifully paved garden features a tiled sun terrace—perfect for relaxing or entertaining—surrounded by well-stocked plant borders and enclosed by timber fencing for privacy. The rear garden enjoys a sunny, southerly aspect and is mainly laid to lawn, offering a tranquil setting with picturesque views over the adjoining countryside.
To the front of the property, a tarmacked driveway provides convenient off-road parking for two vehicles and leads directly to an attached single garage, offering additional storage or secure parking.
Material Information
Tenure: Freehold. Mains services connected: Electric, gas, water and drainage. Electric Underfloor heating in the downstairs Kitchen-Living space.
Council Tax Band F with East Devon District Council.
Broadband: Standard, Superfast and Ultrafast are all available, with speeds of up to 1800 mbps. Network: Providers available include O2, Three, Vodafone and EE
Management Fee: A management fee for the shared areas for the year is £252 per annum.
Flood Risk: Surface water, rivers and sea all very low risk
Parking: Driveway parking and single garage
- COUNCIL TAXA payment made to your local authority in order to pay for local services like schools, libraries, and refuse collection. The amount you pay depends on the value of the property.Read more about council Tax in our glossary page.
- Band: F
- PARKINGDetails of how and where vehicles can be parked, and any associated costs.Read more about parking in our glossary page.
- Off street
- GARDENA property has access to an outdoor space, which could be private or shared.
- Private garden
- ACCESSIBILITYHow a property has been adapted to meet the needs of vulnerable or disabled individuals.Read more about accessibility in our glossary page.
- Ask agent
King Alfred Way, Sidmouth, EX10 0DG
Add an important place to see how long it'd take to get there from our property listings.
__mins driving to your place
Get an instant, personalised result:
- Show sellers you’re serious
- Secure viewings faster with agents
- No impact on your credit score
Your mortgage
Notes
Staying secure when looking for property
Ensure you're up to date with our latest advice on how to avoid fraud or scams when looking for property online.
Visit our security centre to find out moreDisclaimer - Property reference S1343218. The information displayed about this property comprises a property advertisement. Rightmove.co.uk makes no warranty as to the accuracy or completeness of the advertisement or any linked or associated information, and Rightmove has no control over the content. This property advertisement does not constitute property particulars. The information is provided and maintained by eXp UK, South West. Please contact the selling agent or developer directly to obtain any information which may be available under the terms of The Energy Performance of Buildings (Certificates and Inspections) (England and Wales) Regulations 2007 or the Home Report if in relation to a residential property in Scotland.
*This is the average speed from the provider with the fastest broadband package available at this postcode. The average speed displayed is based on the download speeds of at least 50% of customers at peak time (8pm to 10pm). Fibre/cable services at the postcode are subject to availability and may differ between properties within a postcode. Speeds can be affected by a range of technical and environmental factors. The speed at the property may be lower than that listed above. You can check the estimated speed and confirm availability to a property prior to purchasing on the broadband provider's website. Providers may increase charges. The information is provided and maintained by Decision Technologies Limited. **This is indicative only and based on a 2-person household with multiple devices and simultaneous usage. Broadband performance is affected by multiple factors including number of occupants and devices, simultaneous usage, router range etc. For more information speak to your broadband provider.
Map data ©OpenStreetMap contributors.




