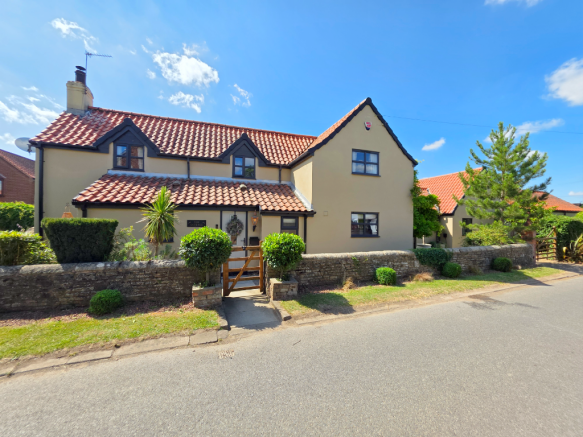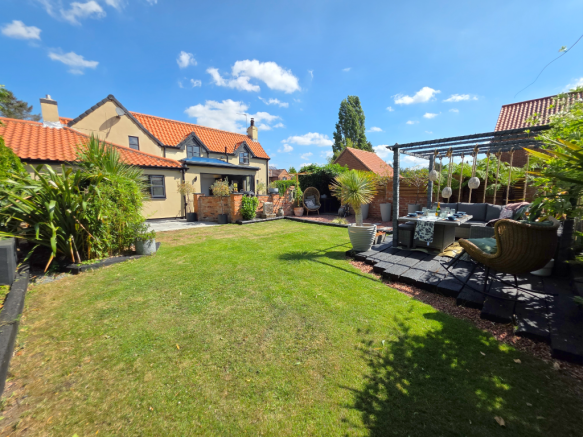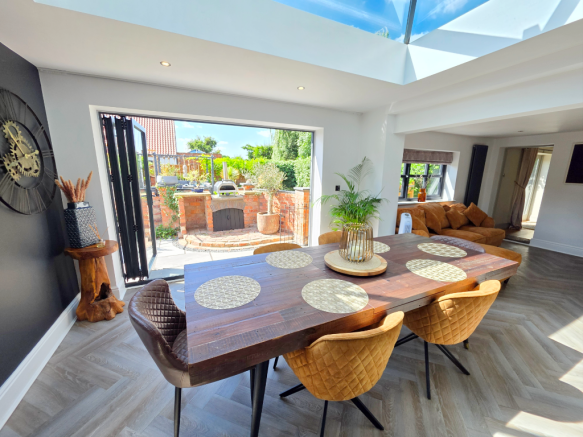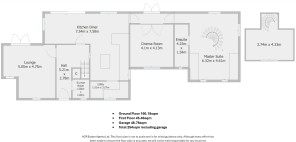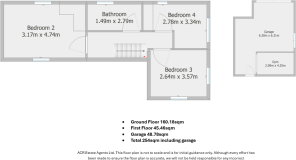Thorpe Lane, Thorpe In Balne, Doncaster, DN6

- PROPERTY TYPE
Detached
- BEDROOMS
4
- BATHROOMS
3
- SIZE
2,734 sq ft
254 sq m
- TENUREDescribes how you own a property. There are different types of tenure - freehold, leasehold, and commonhold.Read more about tenure in our glossary page.
Freehold
Key features
- ** GUIDE PRICE £600,000 - £650,000**
- BEAUTIFULLY RENOVATED CHARACTER COTTAGE WITH ORIGINAL FEATURES DATING BACK TO 1820
- FLEXIBLE 4/5 BEDROOMS - STUNNING MASTER SUITE WITH MEZZANINE LEVEL, LOG BURNER AND LUXURIOUS EN-SUITE
- FULLY EQUIPPED CINEMA ROOM WITH SOUND SYSTEM
- TRUE SOUTH FACING PRIVATE GARDEN WITH OUTDOOR KITCHEN
- DESIRABLE QUIET VILLAGE LOCATION
- LARGE DOUBLE GARAGE WITH AN ELECTRIC CAR CHARGING POINT
- NEWLY INSTALLED WINDOWS AND DOORS THROUGHOUT
- HIGH QUALITY FINISHES THROUGHOUT
- OPEN PLAN KITCHEN/LIVING AREA WITH BIFOLD DOORS
Description
ACR are delighted to present this truly STUNNING character cottage, perfectly nestled in the peaceful village of Thorpe In Balne, Doncaster. Steeped in history, with parts of the home dating back to the early 1800s, this unique property blends timeless charm with modern luxury.
Bursting with original features, this immaculate family home has been thoughtfully extended and modernised throughout to offer luxurious, high spec living with no compromise on character. Benefitting from newly installed windows and doors throughout, the property is turnkey ready.
In brief, you'll find an inviting, cosy lounge, boasting original wooden beams and a beautiful log burner fireplace, an impressive, expansive, open-plan kitchen/dining/family space flooded with natural light thanks to the pitched skylight and sleek sleek bi-fold doors opening out to the garden, along with a practical utility room. A fantastic fully equipped cinema room which could also offer a fifth bedroom providing a versatile space, a modern downstairs shower room, and an exceptional master suite with mezzanine level and decadent en-suite bathroom adding to the home's luxurious feel.
Upstairs includes three further double bedrooms and a beautifully appointed family bathroom.
Outside, the wow-factor continues. Enjoy the beautifully landscaped south-facing private garden, perfect for relaxing or entertaining with two distinct dining areas and a fully equipped outdoor kitchen. A large double garage with its own gym/office space offers even more versatility, while a generous driveway provides ample off-road parking for multiple vehicles along with an electric car charging point.
This is a rare opportunity to own a home rich in history and elegance situated in peaceful rural village setting - a true gem not to be missed.
Entrance Hall 5.21m x 2.78m
Brimming with character, featuring ample storage space for shoes and coats, original wooden beams to the ceiling, tiled flooring, modern radiators and feature staircase leading to the first floor.
Lounge - 5.05m x 4.75m
Featuring a beautiful log burner, plush carpets, modern radiators and French doors leading to the garden patio.
Kitchen/Dining/Living Area - 7.54m x 7.58m max
The heart of the home, beautifully extended providing ample space for cooking, dining, relaxing and entertaining. A large pitched skylight and sleek bifold doors flood the space with natural light. The high spec kitchen consists of a wide range of wall and base cupboard units, complementary real wood worktops with peninsular seating space, a central island providing addition storage and seating featuring granite worktops. Appliances include a large cooker with electric hob, sink and half bowl with mixer tap, space for a dishwasher and large fridge freezer. Luxury Amtico flooring complement the space along with spotlights to the ceiling, beautiful light fittings and modern radiators.
Utility - 1.51m x 3.57m
A convenient utility space featuring wall and base cupboard units housing the two year old combi boiler, complementary real wood worktops, wine cooler and plumbing for a washing machine.
Cinema Room/Fifth Bedroom - 4.1m x 4.13m
A versatile space currently serving as a cinema room, with flexibility for a fifth bedroom, featuring a high spec cinema system, real wood flooring and modern radiator.
Master Suite - 6.32m x 4.61m
A stunning triple aspect master suite, complete with mezzanine level (2.74m x 4.33m) proving a convenient office/dressing area. Boasting a large log burner, fitted wardrobes, real wood flooring and modern radiators.
En-suite - 4.32m x 1.54m
A sleek and stylish fully tiled en-suite bathroom boasting a large freestanding bathtub and walk in shower, marble wash basin, low flush w/c and modern radiator.
Downstairs Shower Room - 1.85m x 1.82m
A convenient shower room featuring a shower cubicle, low flush w/c, wash basin, modern radiator and stylish flooring.
Bedroom Two - 3.17m x 4.74m
A bright and spacious double aspect, double bedroom featuring plush carpets, built in storage along with a modern radiator.
Bedroom Three - 2.64m x 3.57m
A front aspect double bedroom featuring plush carpets and modern radiator.
Bedroom Four - 2.78m x 3.34m
A rear aspect double bedroom featuring built in storage, plush carpets and modern radiator.
Family Bathroom - 1.49m x 2.79m
A beautifully decorated, partially tiled family bathroom, featuring a large freestanding bath tub, low flush w/c, wash basin, and modern radiator.
Garden
A stunning, private, true south facing garden beautifully landscaped to provide ample space for relaxing and entertaining. Boasting a large well-maintained lawn, two seating areas and a fantastic outdoor kitchen. A farm style gate provides access to the garage and front of the property.
Garage - 6.29m x 6.31m
A large double garage, equipped with electricity, provides expansive storage and workspace along with a separate gym/office/workshop (2.09m x 4.35m)
A large driveway provides off road parking for multiple cars, along with a second single driveway to the front of the property along with an electric car charging point.
**EPC Pending**
Agent Notes
Floorplans: The floorplans within these particulars are for identification purposes only, they are representational and are not to scale. Accuracy and proportions should be checked by prospective purchasers at the property.
Money Laundering Regulations: In accordance with Anti Money Laundering Regulations, buyers will be required to provide proof of identity once an offer has been accepted (subject to contract) prior to solicitors being instructed.
General: Whilst every care has been taken with the preparation of these particulars, they are only a general guide to the property. These Particulars do not constitute a contract or part of a contract.
- COUNCIL TAXA payment made to your local authority in order to pay for local services like schools, libraries, and refuse collection. The amount you pay depends on the value of the property.Read more about council Tax in our glossary page.
- Ask agent
- PARKINGDetails of how and where vehicles can be parked, and any associated costs.Read more about parking in our glossary page.
- Garage,Driveway
- GARDENA property has access to an outdoor space, which could be private or shared.
- Yes
- ACCESSIBILITYHow a property has been adapted to meet the needs of vulnerable or disabled individuals.Read more about accessibility in our glossary page.
- Ask agent
Energy performance certificate - ask agent
Thorpe Lane, Thorpe In Balne, Doncaster, DN6
Add an important place to see how long it'd take to get there from our property listings.
__mins driving to your place
Get an instant, personalised result:
- Show sellers you’re serious
- Secure viewings faster with agents
- No impact on your credit score
Your mortgage
Notes
Staying secure when looking for property
Ensure you're up to date with our latest advice on how to avoid fraud or scams when looking for property online.
Visit our security centre to find out moreDisclaimer - Property reference thecottage58. The information displayed about this property comprises a property advertisement. Rightmove.co.uk makes no warranty as to the accuracy or completeness of the advertisement or any linked or associated information, and Rightmove has no control over the content. This property advertisement does not constitute property particulars. The information is provided and maintained by ACR Estate Agents Ltd, Covering Doncaster. Please contact the selling agent or developer directly to obtain any information which may be available under the terms of The Energy Performance of Buildings (Certificates and Inspections) (England and Wales) Regulations 2007 or the Home Report if in relation to a residential property in Scotland.
*This is the average speed from the provider with the fastest broadband package available at this postcode. The average speed displayed is based on the download speeds of at least 50% of customers at peak time (8pm to 10pm). Fibre/cable services at the postcode are subject to availability and may differ between properties within a postcode. Speeds can be affected by a range of technical and environmental factors. The speed at the property may be lower than that listed above. You can check the estimated speed and confirm availability to a property prior to purchasing on the broadband provider's website. Providers may increase charges. The information is provided and maintained by Decision Technologies Limited. **This is indicative only and based on a 2-person household with multiple devices and simultaneous usage. Broadband performance is affected by multiple factors including number of occupants and devices, simultaneous usage, router range etc. For more information speak to your broadband provider.
Map data ©OpenStreetMap contributors.
