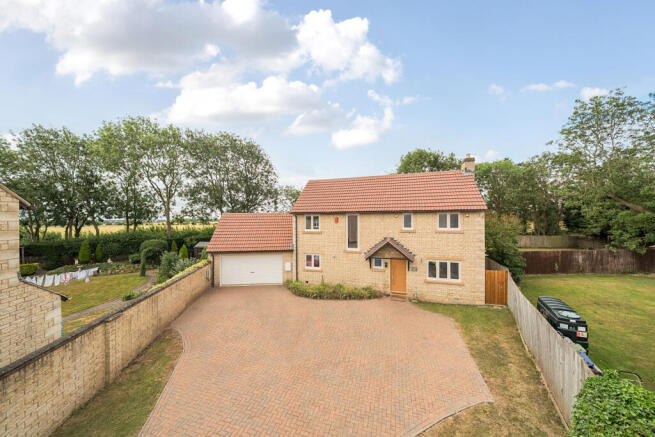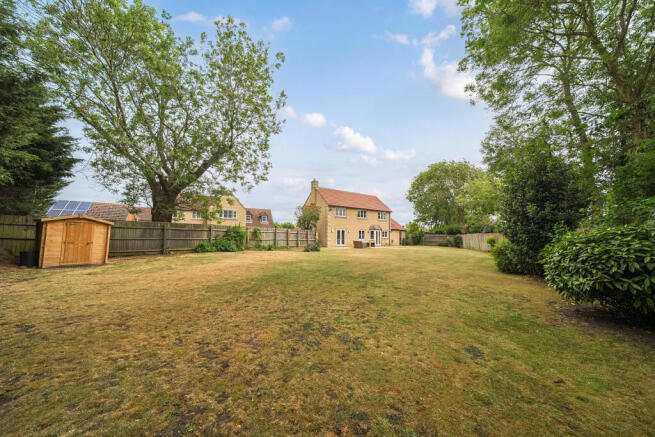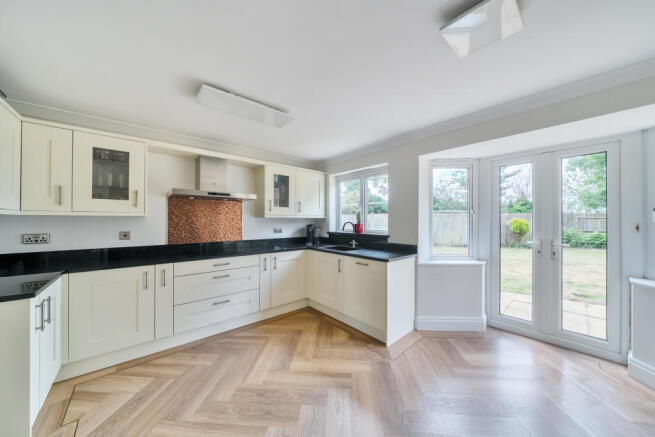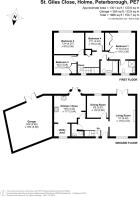St. Giles Close, Holme, Peterborough, Cambridgeshire

- PROPERTY TYPE
Detached
- BEDROOMS
4
- BATHROOMS
2
- SIZE
Ask agent
- TENUREDescribes how you own a property. There are different types of tenure - freehold, leasehold, and commonhold.Read more about tenure in our glossary page.
Freehold
Key features
- This four bedroom stone-built home delivers big on space, style and lifestyle in a peaceful village setting
- South-west facing garden with open countryside behind, perfect for BBQs, playtime or planning that dream extension
- Stunning kitchen packed with AEG smart tech including steam oven, warming drawer, wireless induction hob and filtered water to the fridge
- Bright, spacious lounge with front-to-back light and a centrepiece granite and marble fireplace
- Four bedrooms, including a main with ensuite, plus a family bathroom with air-jet hot tub bath
- Full fibre broadband with speeds over 1,000Mbps and a dedicated study make working from home smooth, quiet and productive
- Large garage (that’s actually bigger than a double), an EV charger plus a five-car drive big enough for a camper or caravan
- Short walk to Holme Primary School, with Sawtry College in the nearby village
- Only a 15 minute drive to Peterborough and trains to London
- Nature lovers will love Holme Fen and the miles of local walking, running and cycling routes, with shops, cafés and the A1/A14 just minutes away
Description
Tucked away on a generous plot, this stone-built four-bed gives you the kind of breathing room that’s hard to come by: space for kids to run, dogs to roam and the kind of garden that will make your summer BBQs the stuff of local legend.
Inside, it’s smart and well-considered. The stylish kitchen-diner’s fitted units are topped off with granite worktops and it’s packed with premium AEG tech that will delight the family chef. There’s a steam oven, a warming drawer, even an induction hob that’s wirelessly linked to the extractor hood. Filtered water feeds the fridge, the lighting’s dimmable and colour-tuneable, and there’s under-cabinet lighting for chilled out evening wind-downs.
The living room spans front to back with sunlight pouring in and a granite and marble fireplace anchoring the space. There’s also a handy downstairs w/c and a separate study ideal for working from home (helped along by full fibre broadband with 1,000Mbps+ speeds - no more “You’re frozen!” on an important Zoom call).
Upstairs, four bedrooms give everyone their own space. The main has an ensuite with a demisting illuminated mirror, while the family bathroom comes with a luxurious air-jet hot tub bath that’s made for long indulgent soaks.
Outside, the large back garden faces south-west so you’ll get the best of the sun throughout the day. Being set back from the other houses and having nothing directly behind means you’re not overlooked.
Whether you’re planning BBQs, extensions or just want room to kick a ball about, there’s plenty of space. The bigger-than-a-double garage is huge and there’s an EV charger already fitted out front - with space to park 5 cars, a caravan or camper van on the large block paved drive.
Holme village itself gives you all the right ingredients - Holme Primary School (rated “Good” by Ofsted) is only a 5 minute walk away, with Sawtry Community College (another “Good” school) in the neighbouring village for older children.
It only takes 15 minutes to drive to Peterborough, where you can pick up fast links into London - the journey to Kings Cross takes just under an hour.
It's also a brilliant base for outdoor enthusiasts, with a wealth of walking, running, and cycling routes nearby — including the beautiful Holme Fen Nature Reserve. You're just a couple of minutes from the A1(M) and the A14, and only 0.5 miles from a popular village pub.
It’s rare to find a place that feels so removed yet so well connected. And when you add in the level of care and attention to detail throughout, it’s easy to imagine calling this home.
I’m expecting plenty of interest, so call or complete the enquiry form to arrange a viewing.
Disclaimer
While every effort is made to ensure the information provided is as accurate as possible including property particulars your conveyancer is legally responsible for ensuring any purchase agreement fully protects your position.
Ground Floor
Living Room
18'0" x 11'5" (5.49m x 3.47m)
Study
9'9" x 9'6" (2.97m x 2.90m)
Kitchen / Dining Room
14'6" x 11'7" (4.42m x 3.54m)
Downstairs Toilet (WC)
No measurements listed (located under the stairs)
First Floor:
Bedroom 1
11'10" x 11'6" (3.61m x 3.50m)
Ensuite: Included (no measurements listed)
Bedroom 2
13'4" x 9'8" (4.07m x 2.95m)
Bedroom 3
10'2" x 7'10" (3.09m x 2.40m)
Bedroom 4
7'11" x 7'8" (2.42m x 2.33m)
Family Bathroom
No measurements listed
Additional:
Garage
18'6" x 18'4" (5.65m x 5.58m)
Ground Floor
Kitchen / Diner - 14'6" x 11'7" (4.42m x 3.54m)
Living Room - 18'0" x 11'5" (5.49m x 3.47m)
Dining Room - 9'9" x 9'6" (2.97m x 2.90m)
Utility
Downstairs Toilet (WC)
First Floor
Bedroom 1 - 11'10" x 11'6" (3.61m x 3.50m)
Ensuite
Bedroom 2 - 13'4" x 9'8" (4.07m x 2.95m)
Bedroom 3 - 10'2" x 7'10" (3.09m x 2.40m)
Bedroom 4 - 7'11" x 7'8" (2.42m x 2.33m)
Family Bathroom
Double Garage & Driveway
18'6" x 18'4" (5.65m x 5.58m)
Enclosed Rear Garden
ID Verification
As with all estate agents, Cannon & Co Sales and Lettings must adhere to ID and Money Laundering Regulations. To comply with these regulations and prevent fraud and illegal activities, we are required to verify the identity of our clients. This process involves an electronic ID verification, which incurs a fee of £15 plus VAT per person. This fee will be invoiced.
- COUNCIL TAXA payment made to your local authority in order to pay for local services like schools, libraries, and refuse collection. The amount you pay depends on the value of the property.Read more about council Tax in our glossary page.
- Band: E
- PARKINGDetails of how and where vehicles can be parked, and any associated costs.Read more about parking in our glossary page.
- Driveway
- GARDENA property has access to an outdoor space, which could be private or shared.
- Enclosed garden
- ACCESSIBILITYHow a property has been adapted to meet the needs of vulnerable or disabled individuals.Read more about accessibility in our glossary page.
- Ask agent
St. Giles Close, Holme, Peterborough, Cambridgeshire
Add an important place to see how long it'd take to get there from our property listings.
__mins driving to your place
Get an instant, personalised result:
- Show sellers you’re serious
- Secure viewings faster with agents
- No impact on your credit score
Your mortgage
Notes
Staying secure when looking for property
Ensure you're up to date with our latest advice on how to avoid fraud or scams when looking for property online.
Visit our security centre to find out moreDisclaimer - Property reference CPE-10169708. The information displayed about this property comprises a property advertisement. Rightmove.co.uk makes no warranty as to the accuracy or completeness of the advertisement or any linked or associated information, and Rightmove has no control over the content. This property advertisement does not constitute property particulars. The information is provided and maintained by Cannon and Co, Whittlesey. Please contact the selling agent or developer directly to obtain any information which may be available under the terms of The Energy Performance of Buildings (Certificates and Inspections) (England and Wales) Regulations 2007 or the Home Report if in relation to a residential property in Scotland.
*This is the average speed from the provider with the fastest broadband package available at this postcode. The average speed displayed is based on the download speeds of at least 50% of customers at peak time (8pm to 10pm). Fibre/cable services at the postcode are subject to availability and may differ between properties within a postcode. Speeds can be affected by a range of technical and environmental factors. The speed at the property may be lower than that listed above. You can check the estimated speed and confirm availability to a property prior to purchasing on the broadband provider's website. Providers may increase charges. The information is provided and maintained by Decision Technologies Limited. **This is indicative only and based on a 2-person household with multiple devices and simultaneous usage. Broadband performance is affected by multiple factors including number of occupants and devices, simultaneous usage, router range etc. For more information speak to your broadband provider.
Map data ©OpenStreetMap contributors.





