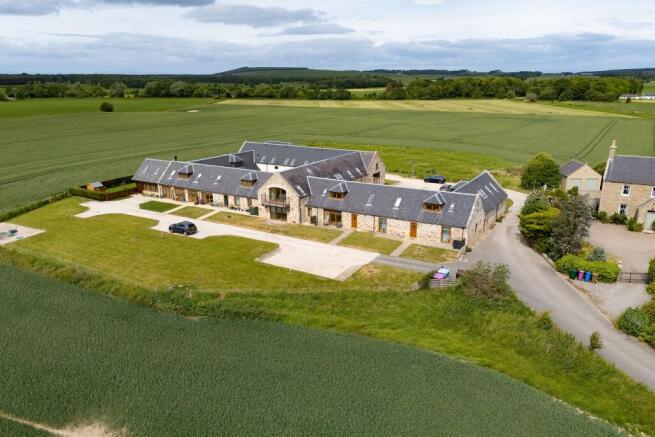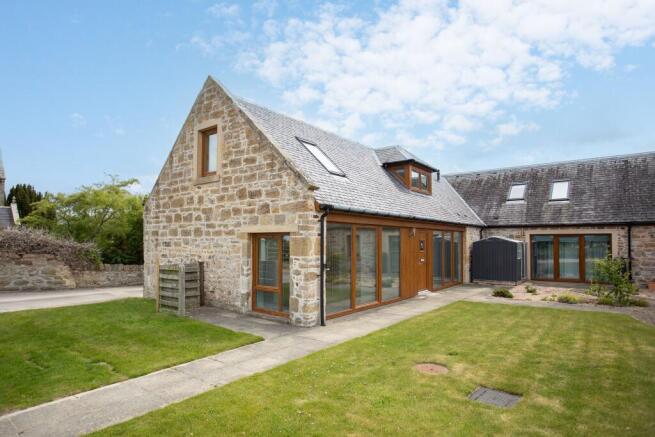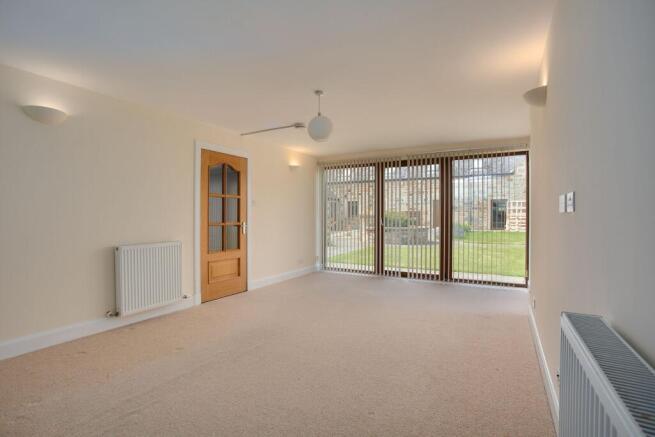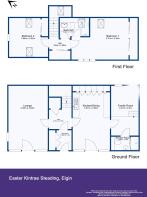1 Easter Kintrae Steading, Elgin

- PROPERTY TYPE
Cottage
- BEDROOMS
2
- BATHROOMS
2
- SIZE
1,119 sq ft
104 sq m
- TENUREDescribes how you own a property. There are different types of tenure - freehold, leasehold, and commonhold.Read more about tenure in our glossary page.
Freehold
Description
Features:
* Attractive end terrace house, on two levels, forming part of an attractive 2008 farm steading conversion
* Situated in the fertile Morayshire countryside three miles northwest of Elgin
* Stone built, sitting under slated roof, surrounded by well-tended lawned areas and designated parking
* Excellent Home Report and move in condition
* Ground floor: vestibule, hall, living room, kitchen, en suite bedroom with shower room
* First floor: two double bedrooms and Jack and Jill bathroom
* Triple glazed windows, double glazed sky lights
* Full LPG central heating system
1 Easter Kintrae Steading is an end terrace house, on two levels, forming part of an attractive 2008 farm steading conversion of nine residential properties. It is situated in the fertile Morayshire countryside three miles north west of Elgin.
The stone built steading, sitting under slated roofs, is surrounded by well-tended lawned areas and car parking, designated for the individual properties. The house that has an excellent Home Report and is in move in condition is approached from the courtyard on the east side of the steading.
The front door opens into the vestibule that leads into the hall; the vestibule has a built-in storage cupboard. The hall is naturally lit by a large Velux type skylight at the head of the stairs and under the stair there is another storage cupboard. The spacious living room extends to the full width of the house and the western wall is entirely windowed and includes a glass door that opens into the courtyard; there is a second full height window in the room that further enhances the excellent light level while giving the room a dual aspect. The kitchen, again, stretches the full width of the house with the same windowed west facing wall as the living room. Within it, there is a very clearly defined large dining area. The modern kitchen has a plethora of storage cupboards, both floor and wall mounted, down lit work surfaces with tiled splash backs and a full complement of integrated appliances. The ground floor accommodation is completed by a split level bedroom that has its own partially tiled shower room with three piece suite and heated ladder towel rail. Alternatively, the two rooms can be used independently of each other and the split level room would make an ideal office or study.
There is a large built-in cupboard with sliding doors on the naturally lit first floor landing. The larger double bedroom has both a dormer window and a skylight in the opposite comb and a large wardrobe with sliding mirrored doors; it also has access to the Jack and Jill bathroom. The second double bedroom has a skylight in each of the combs, as well as a window in the gable wall; it also has a built-in wardrobe. The Jack and Jill bathroom's second access is from the landing; it is naturally lit, tiled and has a three piece suite with a shower over the bath. All the windows are triple glazed, the sky lights are double glazed and there is a full LPG central heating system provided by a Worcester Greenstar boiler that is housed in the kitchen.
**Please refer to the plan in the images: the full plot including the property and grounds are tinted pink and the parking space tinted blue**
Location:
This house is in an attractive rural location three miles north west of the cathedral town of Elgin.
The town has a wide variety of both local shops and high street retailers, including a Tesco Extra on Blackfriars Road and an M&S on the High Street and both the Bank of Scotland and the RBS have a presence in the town. There is a Post Office and Moray's main library is also based in the town and the choice of restaurants, cafés, bars is plentiful.
The town has its own public sector primary and secondary schools and is home to the renowned Gordonstoun School.
Elgin's Moray Leisure Centre provides many different activities including an ice rink, swimming pools, a health and wellness suite and a childcare facility with a custom built soft play centre.
There are local golf courses and The Moray Coast is literally on the door step and has a choice of spectacular walks on pebbled and sandy beaches with an abundance of wildlife including ospreys, dolphins, seals, and whales often to be seen along this World Heritage coastline. Elgin is situated on the A96 and consequently provides a direct route to Aberdeen (66 miles) and Inverness (39 miles).
Council Tax Band: D
Tenure: Freehold
Brochures
BrochureHome Report- COUNCIL TAXA payment made to your local authority in order to pay for local services like schools, libraries, and refuse collection. The amount you pay depends on the value of the property.Read more about council Tax in our glossary page.
- Band: D
- PARKINGDetails of how and where vehicles can be parked, and any associated costs.Read more about parking in our glossary page.
- Off street,Residents
- GARDENA property has access to an outdoor space, which could be private or shared.
- Private garden
- ACCESSIBILITYHow a property has been adapted to meet the needs of vulnerable or disabled individuals.Read more about accessibility in our glossary page.
- Ask agent
1 Easter Kintrae Steading, Elgin
Add an important place to see how long it'd take to get there from our property listings.
__mins driving to your place
Get an instant, personalised result:
- Show sellers you’re serious
- Secure viewings faster with agents
- No impact on your credit score
Your mortgage
Notes
Staying secure when looking for property
Ensure you're up to date with our latest advice on how to avoid fraud or scams when looking for property online.
Visit our security centre to find out moreDisclaimer - Property reference RS1626. The information displayed about this property comprises a property advertisement. Rightmove.co.uk makes no warranty as to the accuracy or completeness of the advertisement or any linked or associated information, and Rightmove has no control over the content. This property advertisement does not constitute property particulars. The information is provided and maintained by Ballantynes, Perth. Please contact the selling agent or developer directly to obtain any information which may be available under the terms of The Energy Performance of Buildings (Certificates and Inspections) (England and Wales) Regulations 2007 or the Home Report if in relation to a residential property in Scotland.
*This is the average speed from the provider with the fastest broadband package available at this postcode. The average speed displayed is based on the download speeds of at least 50% of customers at peak time (8pm to 10pm). Fibre/cable services at the postcode are subject to availability and may differ between properties within a postcode. Speeds can be affected by a range of technical and environmental factors. The speed at the property may be lower than that listed above. You can check the estimated speed and confirm availability to a property prior to purchasing on the broadband provider's website. Providers may increase charges. The information is provided and maintained by Decision Technologies Limited. **This is indicative only and based on a 2-person household with multiple devices and simultaneous usage. Broadband performance is affected by multiple factors including number of occupants and devices, simultaneous usage, router range etc. For more information speak to your broadband provider.
Map data ©OpenStreetMap contributors.




