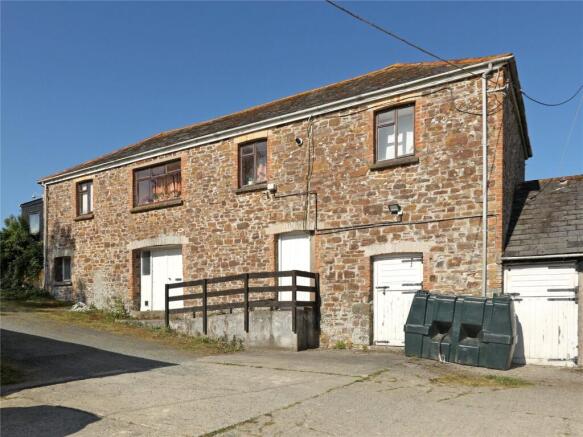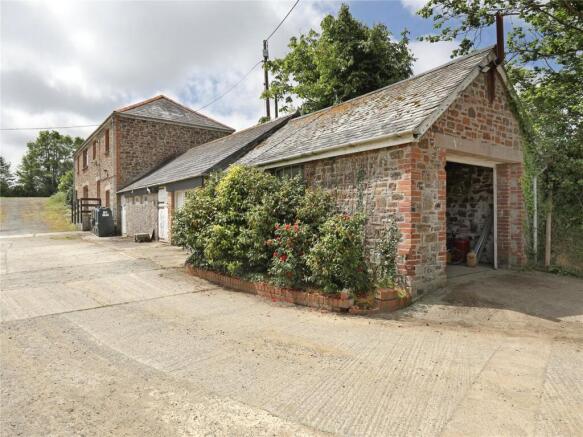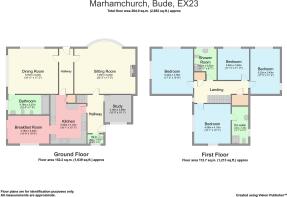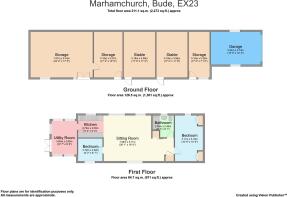
Marhamchurch, Bude, Devon, EX23

- PROPERTY TYPE
Detached
- BEDROOMS
6
- BATHROOMS
3
- SIZE
Ask agent
- TENUREDescribes how you own a property. There are different types of tenure - freehold, leasehold, and commonhold.Read more about tenure in our glossary page.
Freehold
Key features
- In a stunning private location
- Just under 57 acre farm
- Farmhouse and separate flat, both in need of modernising.
- Range of farmbuildings, some with potential (Subject to planning).
Description
Range of adaptable farm buildings with stabling.
Set in some 57 acres.
Not far from the North Cornish coast.
EPCs D and F.
The Farmhouse
Traditionally arranged over two floors, the farmhouse sits at the heart of the farm and offers well laid out, family sized accommodation with four double bedrooms (one ensuite), family bathroom, two reception rooms, kitchen/breakfast room and office. It is double glazed and has LPG central heating, however the property would benefit from a programme of renovation and modernisation.
Approached from a parking area at the side of the property, a path leads to the front entrance door and
Hallway | Stairs to first floor and doors to sitting room and
Ground Floor Bedroom | Double aspect with doors off to En-suite Bathroom with paneled bath, wash
handbasin, WC and bidet. Built in dressing table area.
Sitting Room | Double aspect with bay window, fireplace with stone surround, mantle and raised slate hearth.
Rear Lobby | Coat hanging area and rear door.
Office
Kitchen/Breakfast Room | The kitchen area is fitted with range of kitchen units with work tops over, sink and drainer, ‘Stanely’ range style cooker (not working), integral hob with extractor fan over, eye level built in oven, and space for dishwasher. Understairs cupboard. Patio doors lead out to rear garden and terraced patio.
First Floor Landing | Built in cupboard with shelving and housing LPG boiler, further airing cupboard with hot water tank and immersion heater and shelving. Loft hatch.
Four Bedrooms | All double and some are double aspect with views over the gardens and surrounding farmland.
Family Bathroom | Corner bath, WC, wash basin and fitted dressing table.
The Gardens & Grounds
The farmstead is approached over a long concreted entrance drive which leads in turn to a parking and turning area by the farmhouse and on to the yards and outbuildings.
The main gardens are found behind the farmhouse and comprise a large level lawn/orchard area with raised flower beds and a path surrounding the property.
The Buildings
Located a convenient distance from the farmhouse, the buildings offer a conservable covered space which could be utilized for a number of purposes and may have some development potential (subject to gaining the necessary planning consents). There is some concrete yarding and hard standings plus access to the land.
The buildings comprise;
Garage & Workshop | 72'5" x 27'8" max (22.07m x 8.43m)
Concrete block construction with a concrete floor. Divided in two. Roller door to one side.
Garage | Overall 111'7" x 21'4" max (34m x 6.5m max) including store and stone barn.
Brick and stone with open end.
Adjoining
Tool Store and Stables | Single storey and divided in to a store plus two loose boxes.
Adjoining
Barn & First Floor Flat | Two storey traditional stone barn with the ground floor divided into two store rooms and stable. The first floor offers the following accommodation; two bedrooms, bathroom, kitchenette/dining area and private garden area to rear. Please note this is subject to a Certificate of Lawful Use for residential use.
General Purpose Building | (Overall 127'7" (38.88) max x 93'3" max (28.41) including cattle shed and stables.
Timber frame, part concrete walling, part concrete floor. Including two stables.
Lean-to Cattle Shed at rear with loose pens and feed troughs. Also adjoining at the rear a
Stable Building with double doors to yard, concrete block walls and concrete floor. American barn style with one single and three double stables.
Sheep Shed & Lean-to Former Silage Clamp| 75'7" x 60'8" (23.04m x 18.5m)
Timber frame with part concrete and part corrugated sheet walls.
Land
Surrounding the farmstead and extending to some 56.94 acres (23.03 hectares), the land at Sensham Farm is mainly all down to grass, is level and gently sloping and divided in to useful sized enclosures with natural hedge bank boundaries. Access to the land is either from the adjoining parish road, farm lane or yard area and the fields are well serviced by a number of water troughs.
The farm has a small amount of mature native woodland on its boundaries with a pocket of about 3½ acres of to the south-east of the farmstead, some of it steep and
includes a stream and an overgrown pond. There is also a former sand school, now grown over, located to the north east of the house and just off the farm lane.
Important Information
Method of sale | The property will be offered for sale by Private Treaty.
Stewardship Scheme | The property is not subject to any Stewardship Scheme.
Tenure | The land is freehold with vacant possession upon completion.
Local Authorities | Torridge District Council. Bideford.
Council Tax | Band E.
Energy Performance Certificate | Farmhouse = D [55], Annexe = F [36]
Farm & Location Plan | The farm plan is based on ordnance survey extracts, and the areas are not guaranteed and purchasers must satisfy themselves as to their accuracy.
Boundaries: | Any purchaser shall be deemed to have full knowledge of all boundaries and neither vendor nor the vendor’s agents will be responsible for defining the boundaries or the ownership thereof. Should any dispute arise as the boundaries or any points on the particulars or plans or the interpretation of them, the question shall be referred to the vendors agent whose decision acting as experts shall be final.
Services
Farmhouse - Mains water and mains electricity with private drainage. Liquid Propane Gas (LPG) central heating.
Annexe - Mains water and mains electricity with private drainage. Liquid Propane Gas (LPG) central heating. Farm Buildings - Some have mains water and electricity connected.
Land - Mains water troughs throughout.
Directions
Postcode = EX23 0HG
What3Words = ///care.tequila.forehand
Viewings
Strictly by appointment only. Please contact us on or email .
Brochures
Particulars- COUNCIL TAXA payment made to your local authority in order to pay for local services like schools, libraries, and refuse collection. The amount you pay depends on the value of the property.Read more about council Tax in our glossary page.
- Band: E
- PARKINGDetails of how and where vehicles can be parked, and any associated costs.Read more about parking in our glossary page.
- Yes
- GARDENA property has access to an outdoor space, which could be private or shared.
- Yes
- ACCESSIBILITYHow a property has been adapted to meet the needs of vulnerable or disabled individuals.Read more about accessibility in our glossary page.
- Ask agent
Energy performance certificate - ask agent
Marhamchurch, Bude, Devon, EX23
Add an important place to see how long it'd take to get there from our property listings.
__mins driving to your place
Get an instant, personalised result:
- Show sellers you’re serious
- Secure viewings faster with agents
- No impact on your credit score
Your mortgage
Notes
Staying secure when looking for property
Ensure you're up to date with our latest advice on how to avoid fraud or scams when looking for property online.
Visit our security centre to find out moreDisclaimer - Property reference HAG250034. The information displayed about this property comprises a property advertisement. Rightmove.co.uk makes no warranty as to the accuracy or completeness of the advertisement or any linked or associated information, and Rightmove has no control over the content. This property advertisement does not constitute property particulars. The information is provided and maintained by Kivells, Land & Farm Sales. Please contact the selling agent or developer directly to obtain any information which may be available under the terms of The Energy Performance of Buildings (Certificates and Inspections) (England and Wales) Regulations 2007 or the Home Report if in relation to a residential property in Scotland.
*This is the average speed from the provider with the fastest broadband package available at this postcode. The average speed displayed is based on the download speeds of at least 50% of customers at peak time (8pm to 10pm). Fibre/cable services at the postcode are subject to availability and may differ between properties within a postcode. Speeds can be affected by a range of technical and environmental factors. The speed at the property may be lower than that listed above. You can check the estimated speed and confirm availability to a property prior to purchasing on the broadband provider's website. Providers may increase charges. The information is provided and maintained by Decision Technologies Limited. **This is indicative only and based on a 2-person household with multiple devices and simultaneous usage. Broadband performance is affected by multiple factors including number of occupants and devices, simultaneous usage, router range etc. For more information speak to your broadband provider.
Map data ©OpenStreetMap contributors.






