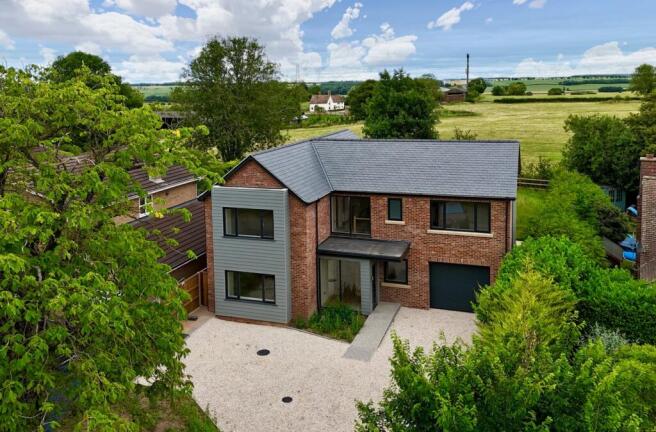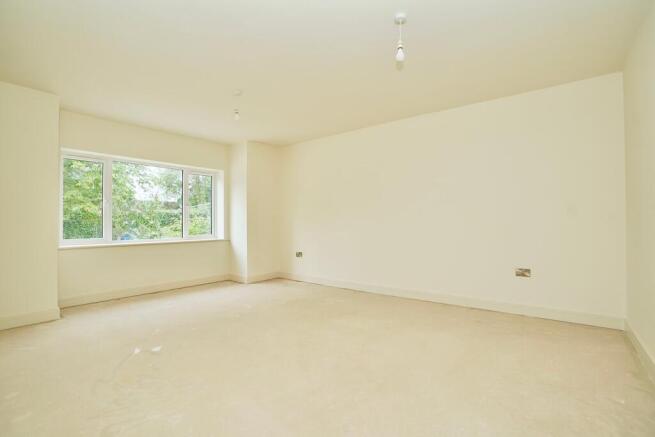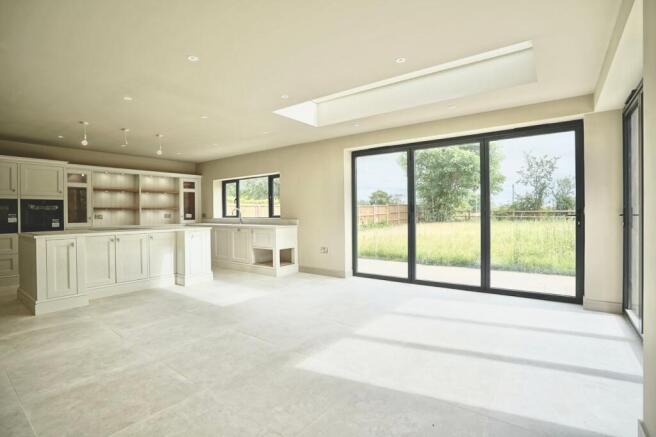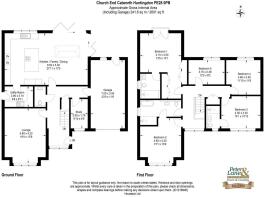
Church End, Catworth, PE28
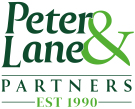
- PROPERTY TYPE
Detached
- BEDROOMS
5
- BATHROOMS
4
- SIZE
Ask agent
- TENUREDescribes how you own a property. There are different types of tenure - freehold, leasehold, and commonhold.Read more about tenure in our glossary page.
Freehold
Key features
- EPC rated B - enquire about the new green finance deals
- Outstanding New Home in village location enjoying uninterrupted countryside views.
- Generously proportioned with around 2,350 square feet of wonderfully versatile living, entertaining and homeworking space.
- Welcoming reception hall with guest cloakroom.
- Stunning 28ft x 17ft kitchen/dining/family room with granite counters, quality cabinets and extensive glazing including large rooflight and two sets of bi-folding to the garden terrace.
- Adjacent laundry/utility room.
- Well-proportioned formal lounge and separate study/home office.
- Principal bedroom features dressing area with built-in wardrobes, en suite and Juliet balcony offering fabulous views over the garden and fields beyond.
- Four further double bedrooms, including guest room with en suite shower.
- Well-appointed ‘Jack & Jill’ family bathroom with bath and separate shower.
Description
A recently completed, generously proportioned village residence with a wonderfully spacious and light interior that will equally suit the growing or extended family and those looking for a comfortable, contemporary home with exceptional entertaining space and excellent facilities for home working.
The property is perfectly positioned to take full advantage of the delightful semi-rural location and uninterrupted views over open countryside to the rear and offers bespoke accommodation of undoubted quality with a well-planned layout extending to around 2,350 square feet internally.
Specification highlights include:
• Stunning kitchen/dining/family room with granite counters, quality cabinets and appliances, limestone flooring and extensive glazing including large rooflight and two sets of bi-folding to the garden terrace.
• Fine principal bedroom with dressing area, built-in wardrobes and ensuite.
• Guest bedroom with en suite and ‘Jack & Jill’ family bathroom.
• All bathrooms beautifully appointed with quality ceramics and RAK suites.
• Air-source heat pump with underfloor heating downstairs and radiators to first floor.
• Large garage with EV charging point and extensive private parking.
Ground Floor
Covered entrance porch with composite front door opening into welcoming reception hall with engineered oak flooring and full height glazing to the front. Guest cloakroom with wall-hung vanity unit, countertop and basin, WC with concealed cistern and tiled floor.
Staircase rising to the first-floor galleried landing with oak and glass balustrade.
There is a spacious formal lounge to the front of the property, along with a useful study/home office.
Situated to rear of the property to take full advantage of the garden views and countryside beyond will be found the exceptional kitchen/dining/family room, extending some 28 feet by 17 feet with limestone tiled flooring, recessed ceiling downlighters and extensive glazing including a superb rooflight and two sets of bi-folding doors opening onto the garden terrace.
Ground Floor (Cont'd)
The beautifully crafted kitchen area is fitted with extensive granite counters and upstands, a comprehensive array of quality painted cabinets and contrasting display shelving with lighting, undercounter-mounted sink with ‘Quooker’ tap, plus a range of appliances to include twin ovens including combi oven/microwave and warming drawer, dishwasher and cupboard unit housing American-style fridge/freezer. The central island incorporates an induction hob with venting extractor, wine cooler, a range of storage cabinets and pendent lighting over.
Limestone tiled flooring continues into an adjacent utility room which has been fitted to complement the kitchen and also features a washing machine, space for dryer and door to the side garden.
First Floor
The spacious and light galleried landing provides access to the five double bedrooms and three bath/shower rooms.
The principal bedroom features a dressing area with an extensive range of built-in wardrobes which continue into the bedroom, and an excellent en suite with contrasting tiling, double shower enclosure, wall-hung vanity unit with countertop, washbasin with wall-mounted taps and storage below, WC with concealed cistern. The bedroom also features glazed double doors and Juliet balcony with delightful views of the garden and open countryside beyond.
Bedroom two offers ‘Jack & Jill’ access to the well-appointed family bathroom, tiled to half-height and fitted with suite comprising oval bath with free-standing mixer tap, double shower enclosure, wall-hung vanity unit with countertop, washbasin with wall-mounted taps and storage below, WC with concealed cistern. Bedroom three also features a shower en suite, making it ideal for guests.
Outside
The property is set back from the road with block paved driveway leading to extensive gravelled parking/turning space.
Gated access to the rear garden with a fine expanse of lawn and full width paved terrace in contrasting slate. The garden is enclosed on two sides by mature hedgerow and fencing, with post and rail to the rear boundary allowing uninterrupted views over open fields.
Garage
7.00m x 3.50m (23' 0" x 11' 6")
External roller door, electric vehicle charging point, light and power, door to garden.
Location
The small rural farming village of Catworth is situated one mile south of the newly upgraded A14 giving excellent access to the A1, M1 and M6. It benefits from a mobile post-office service, Church, service station/garage, large playing field/pavilion with club house, football pitch, cricket pitch, Astroturf, play area, tennis and basketball court and a thriving village hall with many active community groups such as the Catworth Amateur Theatrical Society, Art Club, Cinema Club, monthly indoor Market, Pop-Up Pub and the Indoor Bowling Group.
Kimbolton, 3 miles to the south provides which boasts one of the area's leading private schools, Kimbolton School, along with the well-regarded Kimbolton Primary Academy. There is variety of shops and cafes, pub/restaurant, Indian restaurant, doctor's surgery, dentist, chemist, veterinary practice, supermarket and garage.
Both Huntingdon and St. Neots have mainline train stations to London’s Kings Cross. Oundle, Cambridge, Peterborough ...
BUYERS INFORMATION
To comply with government Money Laundering Regulations 2019, we are required to confirm the identity of all buyers at the point of offer acceptance. We use the services of a third party, who will make contact directly and please note there is a nominal charge. We are unable to issue a Memorandum of Agreed Sale until the checks are complete.
Brochures
Brochure 1Brochure 2- COUNCIL TAXA payment made to your local authority in order to pay for local services like schools, libraries, and refuse collection. The amount you pay depends on the value of the property.Read more about council Tax in our glossary page.
- Band: F
- PARKINGDetails of how and where vehicles can be parked, and any associated costs.Read more about parking in our glossary page.
- Garage,Driveway,EV charging,Private
- GARDENA property has access to an outdoor space, which could be private or shared.
- Yes
- ACCESSIBILITYHow a property has been adapted to meet the needs of vulnerable or disabled individuals.Read more about accessibility in our glossary page.
- Step-free access,Wide doorways,Ramped access,Level access
Church End, Catworth, PE28
Add an important place to see how long it'd take to get there from our property listings.
__mins driving to your place
Get an instant, personalised result:
- Show sellers you’re serious
- Secure viewings faster with agents
- No impact on your credit score



Your mortgage
Notes
Staying secure when looking for property
Ensure you're up to date with our latest advice on how to avoid fraud or scams when looking for property online.
Visit our security centre to find out moreDisclaimer - Property reference 29256293. The information displayed about this property comprises a property advertisement. Rightmove.co.uk makes no warranty as to the accuracy or completeness of the advertisement or any linked or associated information, and Rightmove has no control over the content. This property advertisement does not constitute property particulars. The information is provided and maintained by Peter Lane & Partners, Kimbolton. Please contact the selling agent or developer directly to obtain any information which may be available under the terms of The Energy Performance of Buildings (Certificates and Inspections) (England and Wales) Regulations 2007 or the Home Report if in relation to a residential property in Scotland.
*This is the average speed from the provider with the fastest broadband package available at this postcode. The average speed displayed is based on the download speeds of at least 50% of customers at peak time (8pm to 10pm). Fibre/cable services at the postcode are subject to availability and may differ between properties within a postcode. Speeds can be affected by a range of technical and environmental factors. The speed at the property may be lower than that listed above. You can check the estimated speed and confirm availability to a property prior to purchasing on the broadband provider's website. Providers may increase charges. The information is provided and maintained by Decision Technologies Limited. **This is indicative only and based on a 2-person household with multiple devices and simultaneous usage. Broadband performance is affected by multiple factors including number of occupants and devices, simultaneous usage, router range etc. For more information speak to your broadband provider.
Map data ©OpenStreetMap contributors.
