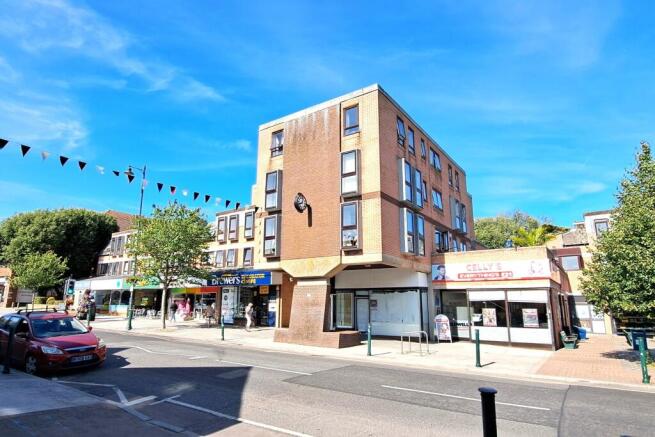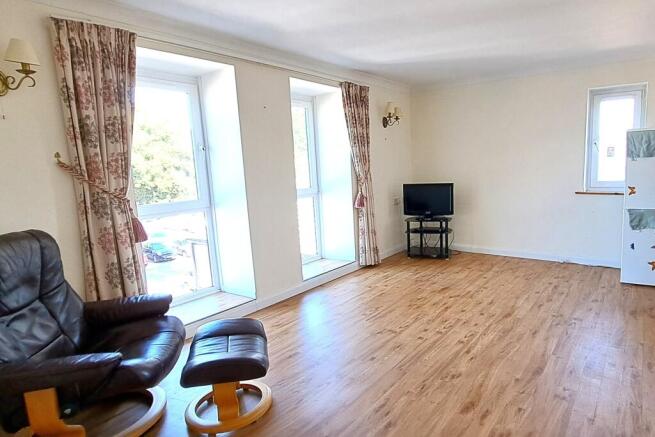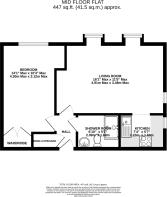1 bedroom retirement property for sale
Homemill House Station Road New Milton BH25 6HX

- PROPERTY TYPE
Retirement Property
- BEDROOMS
1
- BATHROOMS
1
- SIZE
Ask agent
Key features
- Well Presented Retirement Apartment
- Conveniently Situated For High Street Shopping
- Easy Access To Mainline Railway Station
- Communal Facilities, Including Residents Lounge And Roof Terrace
- Chain Free Sale
Description
A well-presented retirement apartment with resident House Manager, constructed by McCarthy & Stone with access to resident’s lounge, kitchen and Laundry with the facility for overnight guest accommodation and conveniently situated for High Street shopping and the mainline Railway station.
SUMMARY OF ACCOMMODATION:
* Communal Entrance with Entry Phone System
* Lift & Stairs to all floors* Hall
* Lounge
* Kitchen
* Double Bedroom*Shower Room
* Residents Lounge & Kitchen
* Residents Laundry
* Roof Terrace
SERVICES: All mains services are available, gas central heating and UPVC double-glazing
EPC BAND: B (81) COUNCIL TAX BAND: A
VIEWING: Strictly by appointment through Littlewood's Estate Agents
ACCOMMODATION IN DETAIL: (All measurements are approximate).
COMMUNAL ENTERANCE: With secure entry system, lift and stairs to all floors.
ENTERANCE HALL: Coved and textured ceilings, ceiling light point, power point, emergency call system, built in utility cupboard with slatted storage shelving, housing hot water tank, electrical immersion heater, mains electricity meter and fuse box.
LIVING ROOM: 17’8 x 11’4 (5.42 x 3.47m) Bright room with 2 floor to ceiling double glazed windows, rear window side view facing high street, laminate flooring, coved textured ceilings, light power and television power points, modern Dimplex, night storage heater, and open arch to:
MODERN FITTED KITCHENETTE: 7’5” x 5’6” (2.28 x 1.7m), window views down high street, cove platted ceiling, laminate flooring, colour washed kitchen units constructed at base and eye level compromising shelved storage cupboards and drawers with brass steel trim. Base units surmounted by oak wood block effect, square inch working surfaces incorporating single drainer, single bowl, stainless steel sink with mixer tap, overhead lighting, part tiled walls forming tile splashback, under unit lighting, space for electric cooker with filter hood over.
DOUBLE BEDROOM: 14’10” x 8’7” (4.29 x 2.65m) Double glazed rear windows, coved textured ceiling, two wall light points, telephone power points, built in double wardrobe cupboard with bifold doors with storage shelf and hanging rail, emergency call switch, electric night storage heater.
SHOWER ROOM: With coved and textured ceilings with pull switch, wall mounted electric bar, part tiled walls. White suite comprising of glazed and tiled shower cubical with wall mounted electric mixer shower, pedestal wash hand basin, W.C., mirror fronted medicine cabinet.
LEASEHOLD DETAILS: 99 Years From 01.09.81
Agents Notes:
1. The mention of any appliances and/or services within these sales particulars does not imply they are in full and efficient working order.
2. Whilst we endeavour to make our sales details accurate and reliable, if there is any point which is of particular importance to you, please contact this office and we will be pleased to check the information. Do so particularly if contemplating travelling some distance to view the property.
- COUNCIL TAXA payment made to your local authority in order to pay for local services like schools, libraries, and refuse collection. The amount you pay depends on the value of the property.Read more about council Tax in our glossary page.
- Ask agent
- PARKINGDetails of how and where vehicles can be parked, and any associated costs.Read more about parking in our glossary page.
- Ask agent
- GARDENA property has access to an outdoor space, which could be private or shared.
- Ask agent
- ACCESSIBILITYHow a property has been adapted to meet the needs of vulnerable or disabled individuals.Read more about accessibility in our glossary page.
- Ask agent
Homemill House Station Road New Milton BH25 6HX
Add an important place to see how long it'd take to get there from our property listings.
__mins driving to your place
Notes
Staying secure when looking for property
Ensure you're up to date with our latest advice on how to avoid fraud or scams when looking for property online.
Visit our security centre to find out moreDisclaimer - Property reference 20814539_14656686. The information displayed about this property comprises a property advertisement. Rightmove.co.uk makes no warranty as to the accuracy or completeness of the advertisement or any linked or associated information, and Rightmove has no control over the content. This property advertisement does not constitute property particulars. The information is provided and maintained by Littlewoods, New Milton. Please contact the selling agent or developer directly to obtain any information which may be available under the terms of The Energy Performance of Buildings (Certificates and Inspections) (England and Wales) Regulations 2007 or the Home Report if in relation to a residential property in Scotland.
*This is the average speed from the provider with the fastest broadband package available at this postcode. The average speed displayed is based on the download speeds of at least 50% of customers at peak time (8pm to 10pm). Fibre/cable services at the postcode are subject to availability and may differ between properties within a postcode. Speeds can be affected by a range of technical and environmental factors. The speed at the property may be lower than that listed above. You can check the estimated speed and confirm availability to a property prior to purchasing on the broadband provider's website. Providers may increase charges. The information is provided and maintained by Decision Technologies Limited. **This is indicative only and based on a 2-person household with multiple devices and simultaneous usage. Broadband performance is affected by multiple factors including number of occupants and devices, simultaneous usage, router range etc. For more information speak to your broadband provider.
Map data ©OpenStreetMap contributors.







