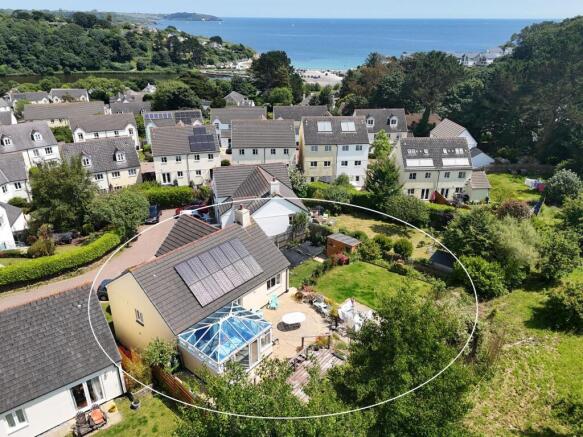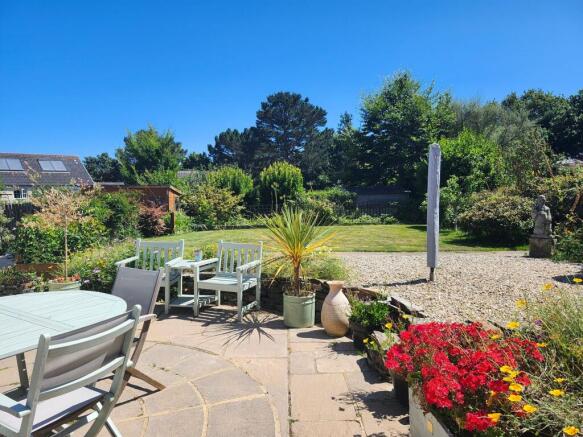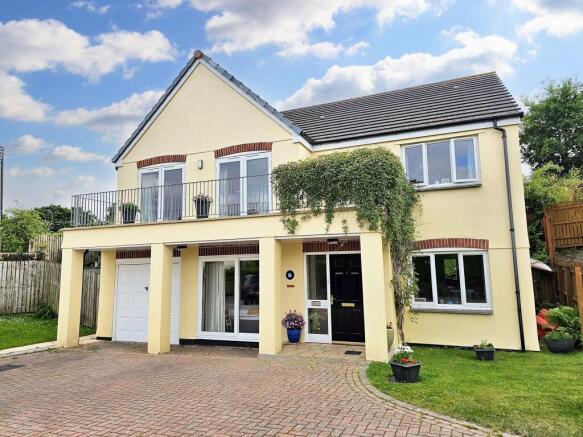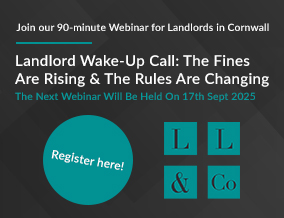
Swans Reach, Falmouth, TR11

- PROPERTY TYPE
Detached
- BEDROOMS
4
- BATHROOMS
3
- SIZE
1,399 sq ft
130 sq m
- TENUREDescribes how you own a property. There are different types of tenure - freehold, leasehold, and commonhold.Read more about tenure in our glossary page.
Freehold
Key features
- 4/5 Bedrooms PLUS three bathrooms
- Superb FAMILY size home
- Self-contained ANNEXE potential if required
- Fantastic tranquille side and rear gardens
- High quality fitted kitchen through to conservatory
- Lounge with BALCONY
- GARAGE and driveway parking
- SOLAR PV panels with battery storage
- Short walk to stunning BEACHES
- Highly sought after residential location
Description
Presenting a remarkable opportunity to own a luxurious 4/5-bedroom detached house in a highly sought-after residential location, this superb family home offers a perfect blend of space, style, and comfort. Boasting four generously sized bedrooms, this property also features the added convenience of three bathrooms, offering ample space for a growing family or visiting guests. The self-contained annexe potential adds versatility to the layout, catering to various living arrangements.
The property showcases a high-quality fitted kitchen leading through to a charming conservatory, ideal for entertaining or enjoying family meals. The lounge, complete with a balcony, provides a tranquil retreat with views of the surrounding area. The property also benefits from a spacious garage, driveway parking, and solar PV panels with battery storage, ensuring energy efficiency and reduced utility costs.
Located just a short walk from stunning beaches, this residence offers the perfect combination of coastal living and modern convenience. With fantastic gardens at the side and rear, this property provides a serene oasis within a vibrant neighbourhood.
EPC Rating: B
HALLWAY
Doors to two bedrooms, shower room, utility and garage. Stairs leading up to the first floor.
BEDROOM FOUR
4.35m x 2.75m
Double room with window to front. Built-in wardrobes.
BEDROOM FIVE / HOME OFFICE
5.85m x 2.75m
Having seen a tasteful conversion from half of the double garage. Currently set up as an occasional bedroom but could be utilised for a number of purposes from home office/ gym/hobby room. To the rear of this room is the utility room with space and plumbing plumbing for a washing machine. Electric radiator. Door through to the remaining single garage.
SHOWER ROOM
White suite comprising WC, corner glazed shower cubicle. Pedestal hand basin. Heated chrome towel radiator.
LANDING
Spacious welcoming landing / reception area with doors to all rooms, cupboard housing the modern pressurised hot water tank and airing cupboard. Loft hatch access.
LIVING ROOM
5.75m x 3.4m
Fantastic main living room. light and airy room with a pair of French glazed doors leading onto the balcony. Electric fire. Two radiators.
BALCONY
7.64m x 2.3m
Pleasant views over the development. Iron railing balustrade.
KITCHEN
5.6m x 3.7m
Stunning kitchen / breakfast room which has been completely renovated and remodelled from its original footprint as just the kitchen and dining room. The units are soft closing and have modern light grey door and drawer fronts with built-in appliances that include twin high level ovens (top with microwave facility), hob with designer extractor over, fridge, freezer, dish washer, corner carousel and one and a half bowl stainless steel sink under. Double glazed window to side aspect. Wood effect flooring that opens into the conservatory.
CONSERVATORY
4.1m x 3.69m
High Quality unit with block built dwarf wall with a number of double glazed units and glass roof. French doors from the kitchen and patio doors out into the rear garden. Radiator (making this an all year round useable room).
BEDROOM ONE
4.64m x 3.45m
Double bedroom with large window overlooking the rear garden. Built-in wardrobes. Door to En-Suite.
EN - SUITE
White suite comprising Low level WC, corner glazed shower cubicle, and pedestal hand basin. Radiator.
BEDROOM TWO
3.5m x 3.16m
Double glazed window to front aspect. Radiator.
BEDROOM THREE
2.8m x 2.5m
Large single bedroom with double glazed window to the rear. Radiator.
BATHROOM
White suite comprising Low level WC, bath with mixer tap shower attachment and pedestal hand basin. Radiator.
OUTSIDE - FRONT
Large bricked driveway with off-road parking for three vehicles. A side gate leads through to the side garden where a wooden shed is located in front of a possible vegetable patch.
OUTSIDE - SIDE / REAR
Accessed via the side gate or from the conservatory. Large patio areas, and large decked seating area. Level lawn and Cornish hedge with open small parkland behind. A wonderful area to sit, relax and enjoy the daily sunshine. Really is a Beautiful tranquille oasis which only a viewing will appreciate.
GARAGE
6m x 3m
Metal up-and-over vehicular access door plus side pedestrian door. Recently replaced 'Worcester' gas boiler. Solar panel battery storage.
AGENTS NOTES
Development & Estate Charges annual charge of £132.59 (1.1.25 - 31.12.25 paid) with First Port
Rear Garden
Accessed via the side gate or from the conservatory. Large patio areas, and large decked seating area. Level lawn and Cornish hedge with open small parkland behind. A wonderful area to sit, relax and enjoy the daily sunshine. Really is a Beautiful tranquille oasis which only a viewing will appreciate.
- COUNCIL TAXA payment made to your local authority in order to pay for local services like schools, libraries, and refuse collection. The amount you pay depends on the value of the property.Read more about council Tax in our glossary page.
- Band: E
- PARKINGDetails of how and where vehicles can be parked, and any associated costs.Read more about parking in our glossary page.
- Yes
- GARDENA property has access to an outdoor space, which could be private or shared.
- Rear garden
- ACCESSIBILITYHow a property has been adapted to meet the needs of vulnerable or disabled individuals.Read more about accessibility in our glossary page.
- Ask agent
Energy performance certificate - ask agent
Swans Reach, Falmouth, TR11
Add an important place to see how long it'd take to get there from our property listings.
__mins driving to your place
Get an instant, personalised result:
- Show sellers you’re serious
- Secure viewings faster with agents
- No impact on your credit score
Your mortgage
Notes
Staying secure when looking for property
Ensure you're up to date with our latest advice on how to avoid fraud or scams when looking for property online.
Visit our security centre to find out moreDisclaimer - Property reference 499f013e-8da9-464a-82b5-dd5e0228900b. The information displayed about this property comprises a property advertisement. Rightmove.co.uk makes no warranty as to the accuracy or completeness of the advertisement or any linked or associated information, and Rightmove has no control over the content. This property advertisement does not constitute property particulars. The information is provided and maintained by Lang Llewellyn & Co, Falmouth. Please contact the selling agent or developer directly to obtain any information which may be available under the terms of The Energy Performance of Buildings (Certificates and Inspections) (England and Wales) Regulations 2007 or the Home Report if in relation to a residential property in Scotland.
*This is the average speed from the provider with the fastest broadband package available at this postcode. The average speed displayed is based on the download speeds of at least 50% of customers at peak time (8pm to 10pm). Fibre/cable services at the postcode are subject to availability and may differ between properties within a postcode. Speeds can be affected by a range of technical and environmental factors. The speed at the property may be lower than that listed above. You can check the estimated speed and confirm availability to a property prior to purchasing on the broadband provider's website. Providers may increase charges. The information is provided and maintained by Decision Technologies Limited. **This is indicative only and based on a 2-person household with multiple devices and simultaneous usage. Broadband performance is affected by multiple factors including number of occupants and devices, simultaneous usage, router range etc. For more information speak to your broadband provider.
Map data ©OpenStreetMap contributors.





