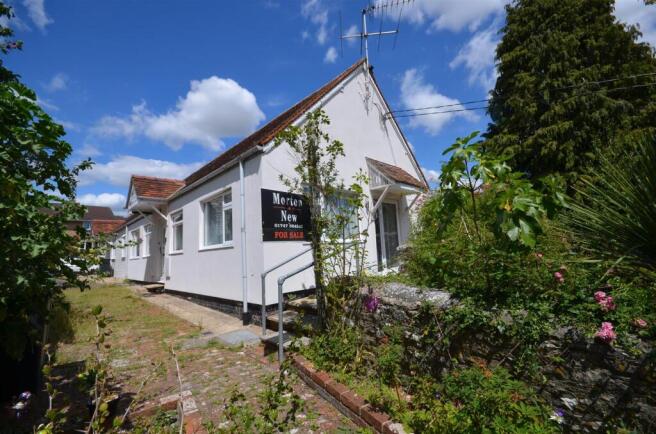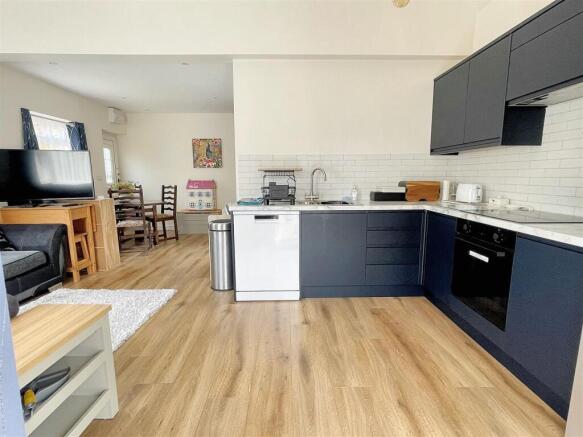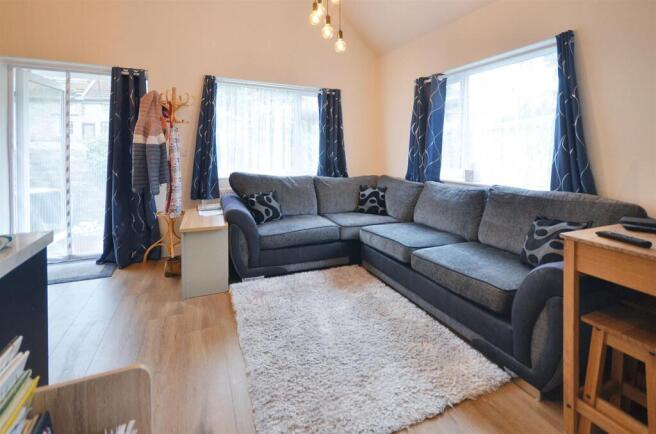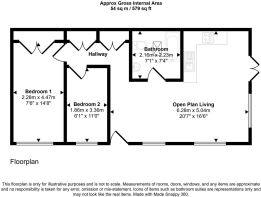2 bedroom semi-detached bungalow for sale
Castle Hill Lane, Mere, Warminster

- PROPERTY TYPE
Semi-Detached Bungalow
- BEDROOMS
2
- BATHROOMS
1
- SIZE
Ask agent
- TENUREDescribes how you own a property. There are different types of tenure - freehold, leasehold, and commonhold.Read more about tenure in our glossary page.
Freehold
Key features
- Semi Detached Bungalow
- Two Good Sized Bedrooms
- Open Plan Living Space
- Parking & Courtyard Garden
- Recently Modernised
- Close to the Town Centre
- No Onward Chain
- Energy Efficiency Rating D
Description
Tucked away at the end of a private drive and just moments from the heart of the town, this impeccably modernised semi-detached bungalow is a hidden gem — offering the perfect blend of style, seclusion, and convenience in one of Wiltshire’s most sought-after towns.
Step inside and you’ll find a beautifully reimagined interior, where thoughtful design, and quality finishes come together to create a space that feels effortlessly contemporary. The open-plan living area is light-filled and inviting, with a fashionable, modern kitchen featuring soft-close cabinetry and a layout that’s ideal for both quiet evenings and entertaining friends.
Two double bedrooms provide comfortable accommodation, while the stylish bathroom adds to the home’s polished feel. For convenience, there is a utility cupboards plus a further storage cupboard. Outside, a private courtyard-style garden offers a peaceful, low-maintenance space to relax, and there’s convenient off-road parking for two cars.
With no onward chain, this is a rare chance to secure a turn-key home in a vibrant town that blends historic charm with modern amenities. Whether you’re downsizing, looking for a weekend retreat, or simply want a move-in-ready property in a fantastic location — this bungalow ticks all the right boxes.
The Property -
Accommodation -
Inside - The front door opens into a spacious and bright open plan living space with plenty of room for settees and armchairs, as well as a good sized dining table and chairs. For appearance and practicality, the floor is laid in a wood effect laminate, which continues into the kitchen area and the inner hall. The kitchen is fitted with a range of stylish, contemporary soft closing units consisting of floor cupboards, separate drawer unit and eye level cupboards. You will find a good amount of marble effect work surfaces with a tiled splash back and a one and a half bowl stainless steel sink and drainer with a swan neck mixer tap. There is plumbing for a dishwasher and space for an American style fridge/freezer. The electric oven is built-in and there is a ceramic hob with an extractor hood above. A large glazed door opens to a raised seating area.
From the open plan living space there is an opening into the inner hall where there is a large storage cupboard plus a utility cupboard that houses the gas boiler and has space and plumbing for a washing machine. Also from the hall are doors leading off to the two bedrooms. The main bedroom has a large built in wardrobe.
The bathroom is fitted with a stylish, modern suite consisting of a pedestal wash hand basin, WC and an 'L' shaped bath with waterfall mixer tap and a mains shower over with choice of shower head. For appearance and practicality, the floor is tiled.
Outside - Parking and Garden
The property is approached from the lane onto a long drive that leads to a block paved parking area. There is ample space to park two cars. From the parking there is a blocked paved path the continues into the courtyard style garden that is bordered by beds that are planted with a variety of shrubs. To the side of the bungalow there is a raised area that is big enough for a small table and chairs, and provides a lovely spot soaking up the sun with a coffee and a good book.
Useful Information -
Energy Efficiency Rating D
Council Tax Band B
uPVC Double Glazing
Gas Fired Central Heating from a Combination Boiler, which was installed last year - 2024
Mains Drainage
Freehold
The external render has a waterproof resin
Location And Directions -
Mere is a picture perfect village that lies at the south-western tip of Salisbury Plain close to the borders of Dorset and Somerset. Nestling beneath the South Wiltshire Downs, large parts of the surrounding countryside are "Areas of outstanding natural beauty" - just three miles away is the National Trust property, Stourhead with its famous landscaped gardens. Mere is also full of history with lots of beautiful and fascinating buildings. Mere also benefits from having a good community spirit with many facilities such as, a museum, library, pharmacy, dentist, post office, and fire station. There are also a good selection of shops and village pubs. Salisbury is approximately 25 miles away., and there is a main line station in Gillingham, which is about a 10 minute drive plus a Waitrose and various other shop.
Postcode - BA12 6JB
What3words - ///caller.roughest.silently
Brochures
Castle Hill Lane, Mere, Warminster- COUNCIL TAXA payment made to your local authority in order to pay for local services like schools, libraries, and refuse collection. The amount you pay depends on the value of the property.Read more about council Tax in our glossary page.
- Band: B
- PARKINGDetails of how and where vehicles can be parked, and any associated costs.Read more about parking in our glossary page.
- Yes
- GARDENA property has access to an outdoor space, which could be private or shared.
- Yes
- ACCESSIBILITYHow a property has been adapted to meet the needs of vulnerable or disabled individuals.Read more about accessibility in our glossary page.
- Ask agent
Castle Hill Lane, Mere, Warminster
Add an important place to see how long it'd take to get there from our property listings.
__mins driving to your place
Get an instant, personalised result:
- Show sellers you’re serious
- Secure viewings faster with agents
- No impact on your credit score
Your mortgage
Notes
Staying secure when looking for property
Ensure you're up to date with our latest advice on how to avoid fraud or scams when looking for property online.
Visit our security centre to find out moreDisclaimer - Property reference 34026074. The information displayed about this property comprises a property advertisement. Rightmove.co.uk makes no warranty as to the accuracy or completeness of the advertisement or any linked or associated information, and Rightmove has no control over the content. This property advertisement does not constitute property particulars. The information is provided and maintained by Morton New, Gillingham. Please contact the selling agent or developer directly to obtain any information which may be available under the terms of The Energy Performance of Buildings (Certificates and Inspections) (England and Wales) Regulations 2007 or the Home Report if in relation to a residential property in Scotland.
*This is the average speed from the provider with the fastest broadband package available at this postcode. The average speed displayed is based on the download speeds of at least 50% of customers at peak time (8pm to 10pm). Fibre/cable services at the postcode are subject to availability and may differ between properties within a postcode. Speeds can be affected by a range of technical and environmental factors. The speed at the property may be lower than that listed above. You can check the estimated speed and confirm availability to a property prior to purchasing on the broadband provider's website. Providers may increase charges. The information is provided and maintained by Decision Technologies Limited. **This is indicative only and based on a 2-person household with multiple devices and simultaneous usage. Broadband performance is affected by multiple factors including number of occupants and devices, simultaneous usage, router range etc. For more information speak to your broadband provider.
Map data ©OpenStreetMap contributors.




